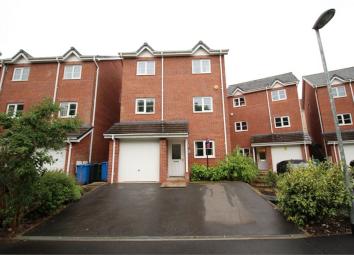Detached house for sale in Bury BL8, 4 Bedroom
Quick Summary
- Property Type:
- Detached house
- Status:
- For sale
- Price
- £ 289,995
- Beds:
- 4
- County
- Greater Manchester
- Town
- Bury
- Outcode
- BL8
- Location
- Valley Close, Bury, Lancashire BL8
- Marketed By:
- JonSimon Estate Agents
- Posted
- 2024-04-11
- BL8 Rating:
- More Info?
- Please contact JonSimon Estate Agents on 01204 351641 or Request Details
Property Description
The perfect family home. This superbly presented and spacious four bedroom detached home is found just off Tottington road and on a quiet cul-de-sac. This property ideally suits the growing the family looking for that extra space and that security of being in a quiet cul-de-sac. On the ground floor the property boasts a storm porch, entrance hallway, modern shower room, utility room, bedroom four and integral garage. To the first floor there is a large lounge, a large stunning modern open plan kitchen/diner and guest wc. The second floor boast three generous bedrooms, with a modern en suite shower room to the master, and a modern fully fitted modern family bathroom suite. Double driveway providing ample off road parking to the front whilst to the rear is an impressive large garden ideal for any growing family. Fully double glazed and gas central heated. Close to all local amenities, good local schools and road networks. Early viewing a must to appreciate the property on offer and is strictly by appointment only.
Ground Floor
Entrance Hallway
Stairs to first floor, radiator, ceiling point, under stairs storage cupboard.
Utility Room
9' 1" x 9' 1" (2.77m x 2.77m) Modern wall and base units with complementary work surface. Plumbed for washing machine.
Shower Room
8' 2" x 6' 4" (2.49m x 1.93m) Modern three piece suite in white comprising of wc, wash hand basin and tiled shower cubicle. Radiator, ceiling point and extractor fan.
Bedroom Four
20' 6" x 11' 2" (6.25m x 3.40m) Double glazed window to the front, radiator.
First Floor
Landing
Double glazed window, stairs to second floor.
Lounge
19' 3" x 11' 11" (5.87m x 3.63m) Two double glazed windows with open aspects, two radiators.
Kitchen/Diner
19' 2" x 8' 10" (5.84m x 2.69m) Range of wall and base units with work top over, sink unit, double glazed window to the rear, electric oven, gas hob, plumbed for dishwasher, spotlights, double glazed external door and window, radiator.
Separate WC
Low level wc, wash hand basin, storage cupboard, radiator.
Second Floor
Master Bedroom
14' 8" x 8' 5" (4.47m x 2.57m) Double glazed window to the rear, built in wardrobes, radiator.
En Suite Shower Room
Modern three piece suite comprising of wash hand basin, tiled shower cubicle and wc. Double glazed window, part tiled walls.
Bedroom Two
11' 11" x 9' 4" (3.63m x 2.84m) Double glazed window, fitted wardrobes and units radiator.
Bedroom Three
11' 1" x 9' 8" (3.38m x 2.95m) Double glazed window, radiator and ceiling point.
Family Bathroom
Modern three piece suite in white comprising of bath, wash hand basin and wc. Part tiled walls, double glazed window.
Outside
Garage
Double tarmac driveway to the front, access to the garage with up and over door, power and light.
Gardens
To the front well maintained borders and shrubs.
To the rear there is a large elevated garden with two decked patio areas, steps to lawned area, borders and shrubs. Wooden shed, gated access to the side.
Property Location
Marketed by JonSimon Estate Agents
Disclaimer Property descriptions and related information displayed on this page are marketing materials provided by JonSimon Estate Agents. estateagents365.uk does not warrant or accept any responsibility for the accuracy or completeness of the property descriptions or related information provided here and they do not constitute property particulars. Please contact JonSimon Estate Agents for full details and further information.


