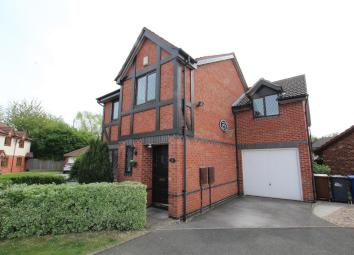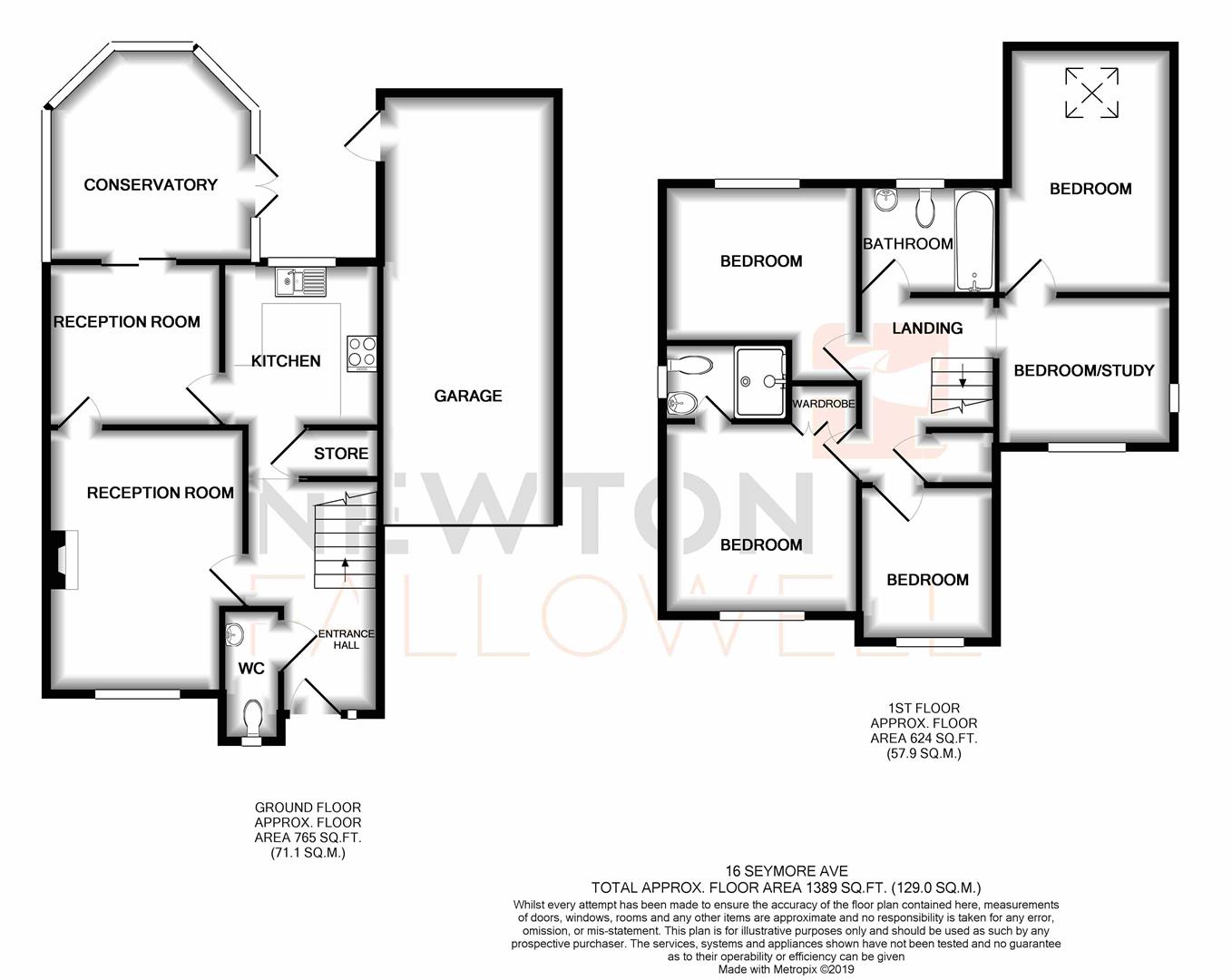Detached house for sale in Burton-on-Trent DE14, 5 Bedroom
Quick Summary
- Property Type:
- Detached house
- Status:
- For sale
- Price
- £ 245,000
- Beds:
- 5
- Baths:
- 2
- Recepts:
- 3
- County
- Staffordshire
- Town
- Burton-on-Trent
- Outcode
- DE14
- Location
- Seymour Avenue, Stretton, Burton-On-Trent DE14
- Marketed By:
- Newton Fallowell
- Posted
- 2024-04-07
- DE14 Rating:
- More Info?
- Please contact Newton Fallowell on 01283 499154 or Request Details
Property Description
*** Large Extended Family Home *** Newton Fallowell are pleased to be able to offer for sale this well presented four/five bedroomed detached family home located in a popular cul de sac location close to all amenities and facilities. The home was substantially extended some years ago and provides versatile family living accommodation which in brief comprises: - entrance hall guest cloak room, front sitting room, dining room, conservatory and fitted kitchen, on the first floor a landing leads to master bedroom with en-suite shower room, the extension to the side provides a stunning bedroom suite/two bedrooms (see floorplan), third double bedroom, fourth single bedroom and family bathroom. Outside are pleasant gardens to both front and rear, a driveway to the side leads to a large attached garage.
Accommodation In Detail
Hardwood entrance door with obscure glazed visibility light and obscure glazed light to side leading to
Entrance Hall (3.91m long (12'10" long))
Having oak stripped flooring, one central heating radiator, thermostatic control for central heating, fitted smoke alarm and staircase rising to first floor.
Guest Cloak Room
Having low level wc, pedestal wash hand basin, obscure leaded double glazed window to front elevation and one central heating radiator.
Sitting Room (3.25m x 4.34m (10'8" x 14'3"))
Having sealed unit leaded double glazed window to front elevation, one central heating radiator, fitted dado rail, coving to ceiling, feature Adams style fireplace with marble backplate and hearth together with inset Living Flame gas fire.
Separate Dining Room (2.67m x 2.74m (8'9" x 9'))
Having stripped oak flooring, coving to ceiling, one double central heating radiator and sliding double glazed patio doors opening into
Conservatory (3.43m x 3.51m (11'3" x 11'6"))
Having tri-polycarbonate panelled roof, Upvc double glazed window lights with various top openers, Upvc double glazed French doors opening out onto the side patio and Terracotta ceramic tiled floor.
Kitchen (3.84m x 2.44m max (12'7" x 8' max))
Having a good range of light oak fitted base and eye level units with complementary rolled edged cream granite effect working surfaces, four ring gas hob with electric oven under and extractor over, 1½ bowl stainless steel sink and draining unit, plumbing for dishwasher, underfloor heating, Upvc double glazed window to rear elevation, one central heating radiator, ceramic tiling to floor and large useful understairs storage cupboard.
On The First Floor
Large Landing
Having access to loft space, one central heating radiator, fitted smoke alarm and airing cupboard incorporating lagged hot water cylinder.
Bedroom One (3.20m x 3.20m (10'6" x 10'6"))
Having leaded double glazed window to front elevation, one central heating radiator, built-in range of triple wardrobes and further range of two double built-in wardrobes all with cupboards over.
En-Suite Shower Room
Having three piece suite comprising shower enclosure with thermostatically controlled shower, pedestal wash hand basin, low level wc, one central heating radiator, fitted extractor vent and obscure double glazed window to side elevation.
Bedroom Two (4.04m x 2.54m extending to 2.69m (13'3" x 8'4" ext)
Having one central heating radiator and double glazed Velux rooflight with integrated blind.
Dressing Room/Nursery Room (2.69m x 2.59m (8'10" x 8'6"))
Having obscure double glazed window to side elevation, leaded double glazed window to front and fitted maple effect laminate flooring.
Bedroom Three (3.20m x 2.59m extending to 3.45m (10'6" x 8'6" ext)
Having Upvc double glazed window to rear elevation, one central heating radiator and range of mirror fronted built-in wardrobes.
Bedroom Four (2.34m x 2.59m (7'8" x 8'6"))
Having leaded double glazed window to front elevation and one central heating radiator.
Bathroom
Having suite comprising panelled bath, pedestal wash hand basin, low level wc, obscure Upvc double glazed window to rear elevation, fitted extractor vent and one central heating radiator.
Outside
To the front of the home is a small fore garden set behind a privet and evergreen hedgerow, an adjacent driveway leads to an attached large garage. To the rear is a pleasant enclosed garden featuring patio area, shaped lawn, herbaceous borders, fruit tree and pleasant decking area.
Garage (7.06m x 2.90m (23'2" x 9'6"))
Having up and over door electric light and power together with side courtesy door.
Directional Note
From the Burton upon Trent town proceed along Horninglow Street, at the Derby Turn traffic island turn right onto Derby Road, at the Pirelli Stadium turn left onto Princess Way whereupon Seymour Avenue will be found a turning on the left hand side.
Services
All mains are believed to be connected.
Measurement
Note - the approximate room sizes are quoted in imperial. The metric equivalent is included in brackets.
Tenure
Freehold - with vacant possession upon completion. Newton Fallowell recommend that purchasers satisfy themselves as to the tenure of the property and we would recommend that they consult a legal representative such as a Solicitor appointed in their purchase.
Note
The services, systems and appliances listed in this specification have not been tested by Newton Fallowell and no guarantee as to their operating ability or their efficiency can be given.
Property Location
Marketed by Newton Fallowell
Disclaimer Property descriptions and related information displayed on this page are marketing materials provided by Newton Fallowell. estateagents365.uk does not warrant or accept any responsibility for the accuracy or completeness of the property descriptions or related information provided here and they do not constitute property particulars. Please contact Newton Fallowell for full details and further information.


