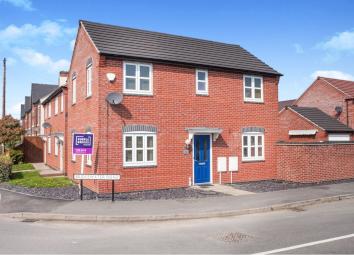Detached house for sale in Burton-on-Trent DE14, 3 Bedroom
Quick Summary
- Property Type:
- Detached house
- Status:
- For sale
- Price
- £ 225,000
- Beds:
- 3
- Baths:
- 1
- Recepts:
- 1
- County
- Staffordshire
- Town
- Burton-on-Trent
- Outcode
- DE14
- Location
- Bridgewater Road, Burton-On-Trent DE14
- Marketed By:
- Purplebricks, Head Office
- Posted
- 2024-04-07
- DE14 Rating:
- More Info?
- Please contact Purplebricks, Head Office on 024 7511 8874 or Request Details
Property Description
Superbly presented three bedroom detached home situated on a corner plot within this popular location. This well-appointed, light and airy property briefly comprises of; Entrance hall, ground floor cloakroom, lounge and well-appointed fitted kitchen with integrated appliances and French doors onto garden.
The first floor accommodation provides three good size family bedrooms, the master having an en suite shower room, and a fitted family bathroom.
The property is conveniently located for Burton town centre and is within a short commutable distance of the A38 linking major road networks.
Ground Floor
Reception Hallway - Having stairs to first floor landing and doors leading off to:
Guest Cloakroom - 3'3'' x 5'5''
Fitted with a pedestal wash hand basin with tiled surround and w.C. Tiled flooring, radiator and ceiling light point.
Living Room - 17'0'' x 9'6''
A light room courtesy of the two windows to the side aspect and further window to the front aspect. Radiators and ceiling light point.
Dining Kitchen - 17'0'' x 9'0''
With windows overlooking the rear garden and French doors leading out onto the rear patio area. The kitchen is fitted with a good range of base cupboards and drawers with a complementary range of wall mounted units. Work preparation surfaces with matching up-stands are inset with a stainless steel sink and side drainer with mixer tap over and a stainless steel four ring gas hob with stainless steel extractor hood over and stainless steel splash back. Integrated appliances include electric fan oven, fridge, freezer and dishwasher. Tiled flooring, radiator, ceiling light point and ample space for dining table. Door to:
Utility Area - 5'0" x 6'7"
Fitted with a base cupboard with work preparation surfaces over, space for washer/ dryer, matching wall mounted cabinet, tiled flooring and a very useful under stairs storage cupboard.
First Floor
Landing
With window to side aspect, radiator, ceiling light point and doors leading off to:
Master Bedroom - 9'11'' x 10'4'' min
Having a window to the side aspect, further window to front aspect, radiator, ceiling light point and door to:
En-Suite - 4'1'' x 4'6'' min
Fitted with a pedestal wash hand basin, w.C and rain shower, obscure window to side aspect, tiled flooring and chrome heated towel rail.
Bedroom Two - 9'5'' x 9'1'' min
With window to front aspect, radiator and ceiling light point.
Bedroom Three - 6'9'' x 8'10''
Having window to side aspect, radiator and ceiling light point.
Family Bathroom - 7'2'' x 5'7''
Fitted with a panelled bath with shower, pedestal wash hand basin and w.C., obscure window to side aspect, radiator and tiled flooring.
Property Location
Marketed by Purplebricks, Head Office
Disclaimer Property descriptions and related information displayed on this page are marketing materials provided by Purplebricks, Head Office. estateagents365.uk does not warrant or accept any responsibility for the accuracy or completeness of the property descriptions or related information provided here and they do not constitute property particulars. Please contact Purplebricks, Head Office for full details and further information.


