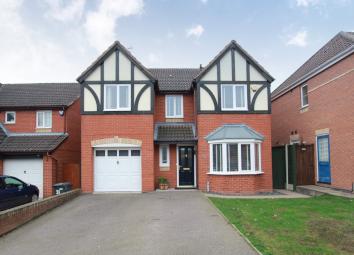Detached house for sale in Burton-on-Trent DE13, 4 Bedroom
Quick Summary
- Property Type:
- Detached house
- Status:
- For sale
- Price
- £ 286,950
- Beds:
- 4
- Baths:
- 2
- Recepts:
- 3
- County
- Staffordshire
- Town
- Burton-on-Trent
- Outcode
- DE13
- Location
- Forest Edge Way, Burton-On-Trent DE13
- Marketed By:
- Sure Sales & Lettings Burton
- Posted
- 2024-04-20
- DE13 Rating:
- More Info?
- Please contact Sure Sales & Lettings Burton on 01283 499134 or Request Details
Property Description
Summary description Situated in a quiet cul-de-sac location this superb family home offers fantastic family living with spacious accommodation including, entrance hall, lounge, separate dining room, breakfast kitchen with utility room and large conservatory. Four good sized bedrooms, master en-suite and family bathroom. Outside there is off road parking and an integral garage with a spacious and private garden to the rear.
Entrance hall Double glazed door to the front, stairs to the first floor
lounge 16' 3" x 11' 4" (4.95m x 3.45m) Double glazed French doors to the rear leading to the conservatory, gas fire place with Adam style surround.
Dining room 11' 2" into bay x 8' 9" (3.4m x 2.67m) Double glazed bay window to the front elevation, radiator.
Conservatory 14' 6" x 14' 3" (4.42m x 4.34m) Double glazed French doors to the side elevation, double glazed windows.
Breakfast kitchen 11' 3" x 8' 8" (3.43m x 2.64m) Double glazed window to the rear, fitted with a range of wall and base level units with work surfacing over. Stainless steel sink and drainer, gas hob with electric oven and extractor hood over. Space for fridge and dishwasher. Opening to the Utility Room.
Utility room 6' 7" x 5' 10" (2.01m x 1.78m) Double glazed door to the side elevation, fitted with base level units with work surfacing over. Space for washing machine.
WC Double glazed window to the front elevation. Fitted with a two piece suite comprising low level WC and wash hand basin.
Landing Access to all upper rooms, double glazed windows to the front.
Bedroom 1 12' 3" x 11' 8" (3.73m x 3.56m) Double glazed window to the rear, radiator, storage cupboard.
Ensuite 8' 7" x 5' 4" (2.62m x 1.63m) Double glazed window to the side, radiator, fitted with a three piece suite comprising of shower cubicle with shower over, low level WC and wash hand basin.
Bedroom 2 11' 0" x 11' 0" (3.35m x 3.35m) Double glazed window to the rear, radiator.
Bedroom 3 10' 10" x 8' 8" (3.3m x 2.64m) Double glazed window to the front, radiator.
Bedroom 4 11' 5" x 8' 8" (3.48m x 2.64m) Double glazed window to the front, radiator.
Bathroom Double glazed window to the side, fitted with a three piece suite comprising bath with over shower, pedestal wash hand basin and low level WC.
Outside To the front there is a tarmac driveway leading to a single integral garage. Laid to lawn garden with gated access to the rear.
The rear garden is laid to lawn with panel fencing and flag stone patio.
Property Location
Marketed by Sure Sales & Lettings Burton
Disclaimer Property descriptions and related information displayed on this page are marketing materials provided by Sure Sales & Lettings Burton. estateagents365.uk does not warrant or accept any responsibility for the accuracy or completeness of the property descriptions or related information provided here and they do not constitute property particulars. Please contact Sure Sales & Lettings Burton for full details and further information.


