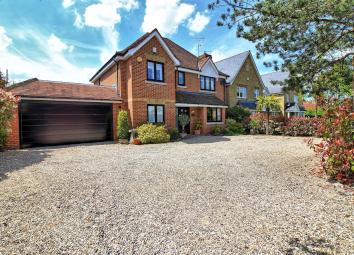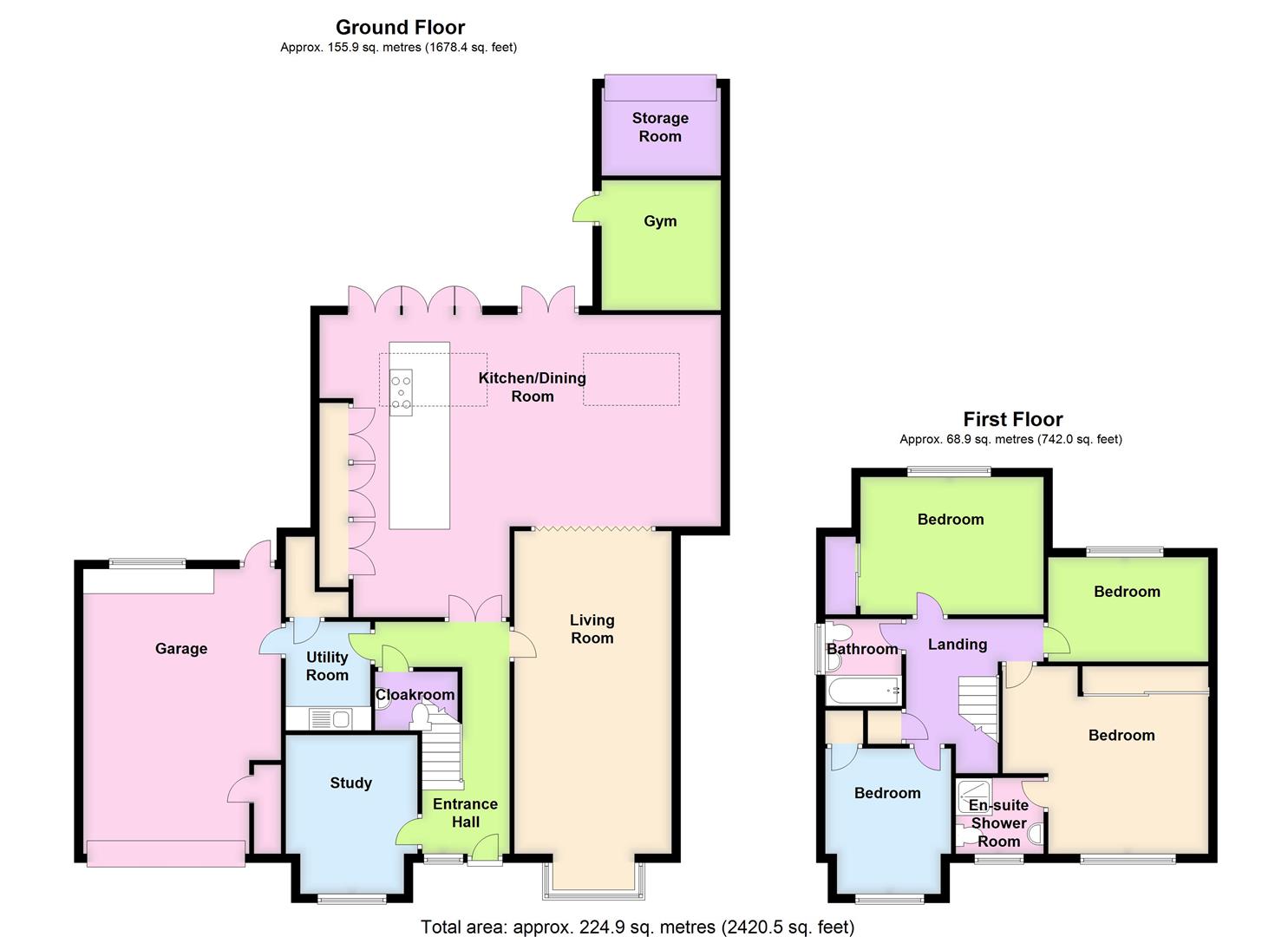Detached house for sale in Buntingford SG9, 4 Bedroom
Quick Summary
- Property Type:
- Detached house
- Status:
- For sale
- Price
- £ 799,995
- Beds:
- 4
- Baths:
- 3
- Recepts:
- 3
- County
- Hertfordshire
- Town
- Buntingford
- Outcode
- SG9
- Location
- Rib Way, Buntingford SG9
- Marketed By:
- Jonathan Hunt
- Posted
- 2024-04-26
- SG9 Rating:
- More Info?
- Please contact Jonathan Hunt on 01920 481022 or Request Details
Property Description
Large extended 4 bedroom family home offering open plan living.The property has been improved and extended by current owners and benefits from large kitchen diner/ family room with bi folding doors opening to rear garden. Ideally located a short walk to Buntingford Town and amenities, the property has a large driveway to front with double garage and rear single garage with additional parking.
Hallway (5.36 x 3.087 narrowing to 1.067 (17'7" x 10'1" nar)
Luxury vinyl flooring. Underfloor heating. Radiator. Coving to ceiling. Stairs leading to first floor
Study (3.686 x 2.756 (12'1" x 9'0"))
Double glazed window to front aspect. Shutter to window. Luxury vinyl flooring. Radiator. Consumer unit. Coving to ceiling.
Door leading to
L -Shaped Open Plan Kitchen Diner (8.899 x 7.353 narrowing to 3.513 (29'2" x 24'1" na)
Luxury vinyl flooring. Underfloor heating. Full height cupboard doors. Built in double oven, combi mircowave oven and coffee machine.
Large hi-gloss and Corian island housing integrated dishwasher, wine cooler, induction hob, stainless steel sink with mixer tap and recycling bin. Island Lighting.
Samsung american fridge freezer. Breakfast bar. Radiators. Coving to ceiling. Lantern roof lights. Down lights. French doors and bi-folding doors to rear garden. Electric blinds fitted to glazed doors. Internal bi-folding doors to
Open Plan Kitchen Diner Pic 1
Open Plan Kitchen Diner Pic 2
Lounge (7.402 x 3.660 (24'3" x 12'0"))
Double glazed window to front aspect. Shutter to window. Luxury vinyl flooring. Radiators.
Cloakroom (1.907 x 1.401 (6'3" x 4'7"))
Utility Room (2.378 x 1.934 (7'9" x 6'4"))
Luxury vinyl flooring. Under floor heating. Wall units. Space and plumbing for washing machine and tumble dryer. Storage cupboard. Radiator. Down lights. Coving to ceiling . Door to Double garage.
Double Garage (6.728 x 4.505 (22'0" x 14'9"))
Hormann electric sectional garage door. Hi-gloss units and work surface. Double glazed window and door to rear garden. Cupboard housing combi boiler.
First Floor
Master Bedroom (4.694 x 4.105 (15'4" x 13'5"))
Double glazed window to front aspect. Shutter to window. Fitted mirror wardrobes. Fitted carpet. Radiator. Coving to ceiling. Door to
En Suite (2.0 x 1.75 (6'6" x 5'8"))
Double glazed obscured window to front aspect. Underfloor heating. Fully tiled floor and wall. Shower cubicle, Vanity sink, toilet, Heated towel rail. Coving to ceiling.
Bedroom Two (4.202 x 3.136 (13'9" x 10'3"))
Double glazed window to rear. Fitted mirrored wardrobes. Fitted carpet. Radiator. Coving to ceiling.
Bedroom Three (3.322 x 2.849 (10'10" x 9'4"))
Double glazed window to front aspect. Shutter to window. Fitted carpet. Radiator. Built in wardrobe. Coving to ceiling.
Bedroom Four (3.755 x 2.527 (12'3" x 8'3"))
Double glazed window to rear. Fitted carpet. Radiator. Coving to ceiling.
Family Bathroom (1.980 x 1.780 (6'5" x 5'10"))
Double glazed obscured window to side. Under floor heating. Tiled floor and walls. Bath/shower. Sink . Toilet
Property Location
Marketed by Jonathan Hunt
Disclaimer Property descriptions and related information displayed on this page are marketing materials provided by Jonathan Hunt. estateagents365.uk does not warrant or accept any responsibility for the accuracy or completeness of the property descriptions or related information provided here and they do not constitute property particulars. Please contact Jonathan Hunt for full details and further information.


