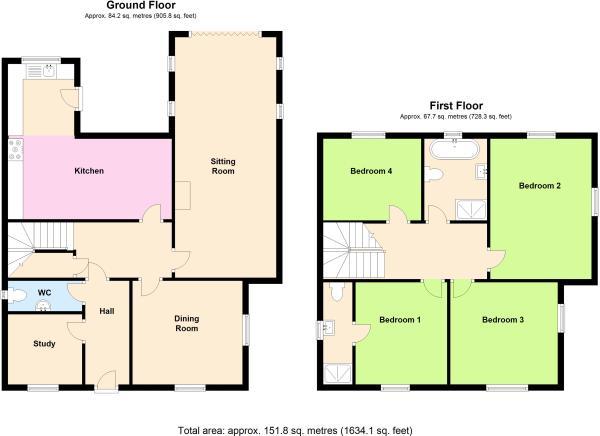Detached house for sale in Buntingford SG9, 4 Bedroom
Quick Summary
- Property Type:
- Detached house
- Status:
- For sale
- Price
- £ 700,000
- Beds:
- 4
- Baths:
- 2
- Recepts:
- 2
- County
- Hertfordshire
- Town
- Buntingford
- Outcode
- SG9
- Location
- Hare Street, Buntingford SG9
- Marketed By:
- Jonathan Hunt
- Posted
- 2024-04-29
- SG9 Rating:
- More Info?
- Please contact Jonathan Hunt on 01763 761901 or Request Details
Property Description
A stylish four-bedroom family home presented in superb decorative order throughout. This property is luxuriously appointed and well-designed for modern family living, located in the popular hertfordshire village of hare street within striking distance of buntingford's shops and amenities.
Entrance Hall
An elegantly styled entrance with wood effect ceramic flooring throughout, oak doors to cloakroom and glazed door to inner lobby.
Cloakroom
Wood effect ceramic flooring with white suite comprising pedestal hand basin and low level w/c, opaque window to side aspect.
Study (2.46 x 2.36 (8'0" x 7'8"))
A bright room currently used as an office with wood effect ceramic flooring and double glazed window to front aspect.
Inner Lobby
Kitchen/Breakfast (5.26 x 4.75 (17'3" x 15'7"))
A modern kitchen with a range of high gloss wall and base units with granite work surfaces. Lantern roof light creates a lovely bright work space with integrated appliances including a "Rangemaster" oven, integrated washing machine and dishwasher and space for fridge/freezer. The kitchen opens up into a breakfast seating area with log burning stove.
Kitchen/Breakfast Pic 2
Living Room (8.1 x 3.38 (26'6" x 11'1"))
With a log burner in the centre of the room and a triple aspect this elegant room is both bright and cosy.. With fitted carpets throughout, lantern roof light and full width bi-folding doors leading to rear garden and patio area.
Living Room Pic 2
Dining Room (3.68 x 3.61 (12'0" x 11'10"))
A delightful dining room with dual aspect and fitted carpet throughout.
First Floor
The carpeted landing gives access to first floor rooms and provides built in storage cupboards and loft access.
Master Bedroom (3.4 x 3.07 (11'1" x 10'0"))
A lovely double bedroom with window to front aspect and luxury fitted carpet.
En Suite
A luxurious en suite shower room with fully tiled walk in shower, vanity wash basin and low level w/c.
Bedroom Two (4.57 x 3.33 (14'11" x 10'11"))
A bright double bedroom with dual aspect and views across open countryside.
Bedroom Three (3.63 x 3.35 (11'10" x 10'11"))
A double bedroom with dual aspect and luxury fitted carpet.
Bedroom Four (3.2 x 2.62 (10'5" x 8'7"))
A double bedroom with rear aspect.
Family Bathroom
A stunning luxury bathroom, fully tiled in natural stone with underfloor heating. A classic white suite comprises free standing bath, separate shower cubicle, low level w/c and pedestal hand basin.
Front Aspect
A gated gravel drive way with parking for numerous vehicles.
Rear Garden
A sunny, landscaped garden with generous patio area across the back of the house with raised Koi pond. Steps lead to a lawned area with mature planting to borders, further patio area and storage shed to the bottom of the garden. Side access gate.
Property Location
Marketed by Jonathan Hunt
Disclaimer Property descriptions and related information displayed on this page are marketing materials provided by Jonathan Hunt. estateagents365.uk does not warrant or accept any responsibility for the accuracy or completeness of the property descriptions or related information provided here and they do not constitute property particulars. Please contact Jonathan Hunt for full details and further information.


