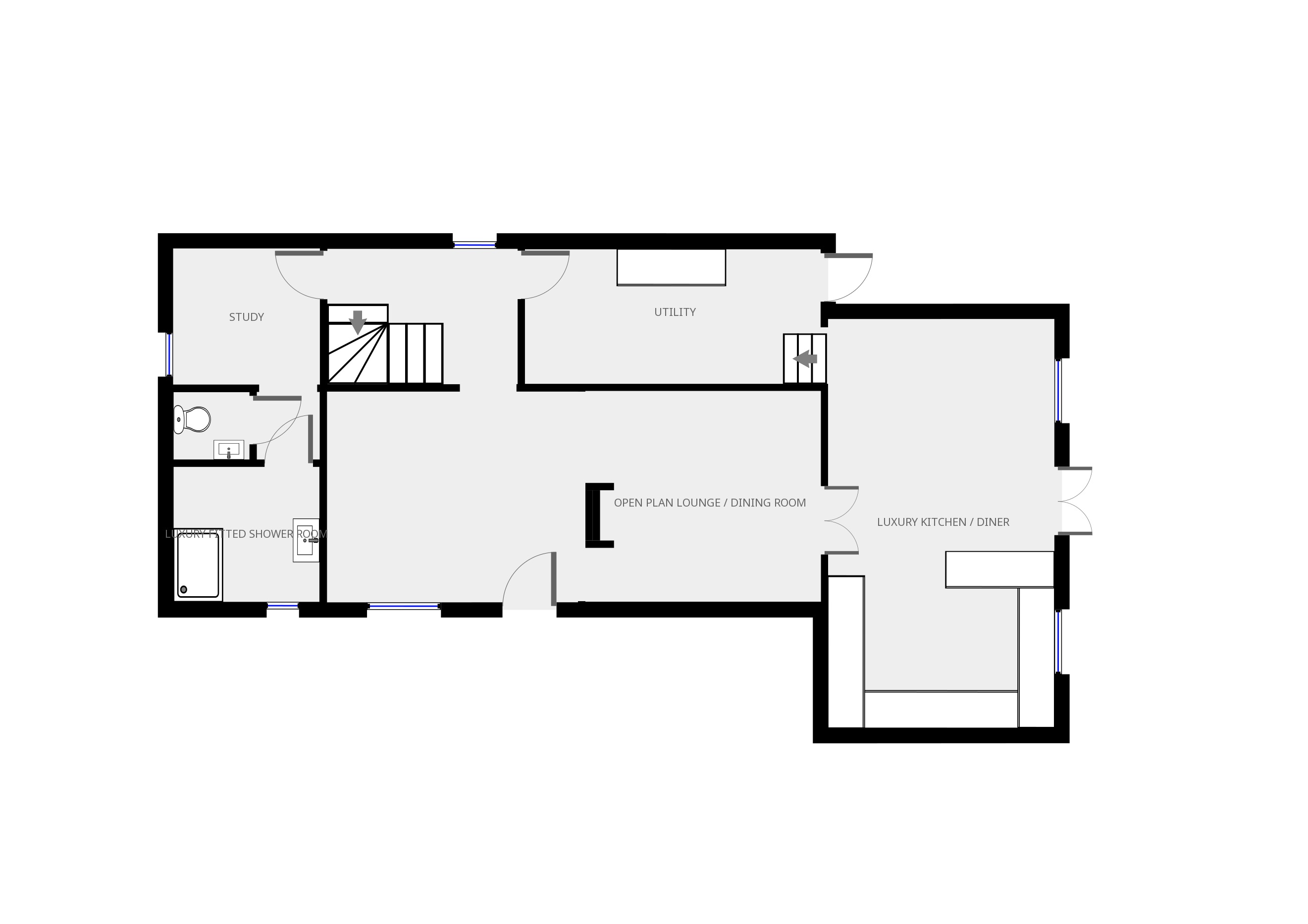Detached house for sale in Buntingford SG9, 4 Bedroom
Quick Summary
- Property Type:
- Detached house
- Status:
- For sale
- Price
- £ 699,000
- Beds:
- 4
- Baths:
- 2
- Recepts:
- 3
- County
- Hertfordshire
- Town
- Buntingford
- Outcode
- SG9
- Location
- Furneux Pelham, Buntingford SG9
- Marketed By:
- Oliver Minton
- Posted
- 2024-04-22
- SG9 Rating:
- More Info?
- Please contact Oliver Minton on 01920 352808 or Request Details
Property Description
Open-plan lounge/dining room 26' 6" x 11' 4" (8.08m x 3.45m) Main entrance door. Double glazed windows to front. Radiator. Step up and doorway to Rear Hall. Central exposed brick chimney breast with double open-side log burner. Open plan through to dining area. Wooden floor throughout. Opening to Kitchen.
Luxury kitchen / diner 22' 0" x 12' 2" (6.71m x 3.71m) A beautifully fitted and deigned kitchen by local company, Vandepeer. Comprises comprehensive range of fitted wall and base units. Breakfast bar and worktops incorporating 'Butler' sink. Integrated 'Neff' dishwasher. Oil-fired 'aga'. Built-in 'Neff' combination oven and microwave with induction hob above. Dual aspect double glazed windows and double doors to garden. Inset ceiling lights. Ceramic tiled floor. Door to:
Utility room 16' 0" x 6' 9" (4.88m x 2.06m) Wooden worktops incorporating 'Butler' sink. Ceramic tiled floor. Radiator. Inset ceiling lights. Plumbing for washing machine. Vent for free-standing 'Admiral Capacity Plus' tumble dryer. Part glazed door to:
Rear hall Staircase to first floor. Door from Reception Hall. Secondary glazed window. Stable door and step down to:
Study 7' 10" x 7' 3" (2.39m x 2.21m) Secondary glazed window. Radiator. Doorway and step down to lobby, with doors to Shower Room and Cloakroom.
Luxury fitted shower room 7' 5" x 7' 2" (2.26m x 2.18m) Attractive suite comprising large glazed shower cubicle and 'Roca' wash hand basin with drawers below. Porcelain tiled floor with under floor heating. Heated towel rail. Fully tiled walls. Double glazed windows with fitted shutters.
Cloakroom Luxury white suite comprising low level flush WC and wash hand basin with cupboard under. Porcelain tiled floor with under floor heating. Obscure glazed window.
First floor
landing Door to eaves storage space.
Master bedroom 14' 4" x 12' 0" (4.37m x 3.66m) Triple aspect double glazed windows. Wooden boarded floor. Recessed area housing hot water cylinder. Doorway to:
Luxury en-suite bathroom 8' 0" x 7' 3" (2.44m x 2.21m) Attractive bathroom with white claw-foot bath with hand shower attachment, low level flush WC and pedestal hand basin. Wooden boarded floor. Heated towel rail. Double glazed window.
Bedroom two 19' 0" x 8' 0" (5.79m x 2.44m) Dual aspect double glazed windows. Radiator. Small hatch to loft. Restricted head height to one end of the room.
Bedroom three 13' 10" x 8' 3" (4.22m x 2.51m) Double glazed windows. Radiator.
Bedroom four 12' 4" x 8' 4" (3.76m x 2.54m) Double glazed window. Radiator. Access hatch to loft.
Outside
driveway Shingle driveway and 5-bar gate. Ample parking for several vehicles. Electric car charging point.
Delightful rear garden Measuring approximately one third of an acre, the garden extends over 200ft from the rear of the house and backs on to farmland, with fenced sections of mainly lawned gardens. There are various timber garden sheds and 2 more substantial timber outbuildings providing games room and home office options.
Mortgage advice Through our mortgage broker tom edwards of Mortgage & Money Management Ltd, we are able to offer independent mortgage advice, with no obligation.
Tom is also independent for all protection needs, allowing him to review your life assurance and critical illness policies to ensure you have the best deal!
He can be contacted at our puckeridge office on . Please feel free to call him for any advice or quotations required.
Your home is at risk if you do not keep up payments on a mortgage or loan secured against it. Mortgage & Money Management Ltd are directly authorised by the Financial Conduct Authority no. 452616
property description A superbly appointed 4 bedroom detached period cottage on a delightful plot, located within walking distance of the village pub and Furneux Pelham's outstanding Church of England primary school. Includes beautifully presented accommodation comprising open-plan living room with central chimney breast and wood burning stove, luxury fitted 22' x 12'2 kitchen/diner, 16' laundry room, study, luxury ground floor shower room, 4 first floor bedrooms with luxury en-suite bathroom to master bedroom. There are newly installed double glazed windows, oil fired heating to radiators, secluded gardens extending to approximately one third of an acre and 2 excellent outbuildings.
Property Location
Marketed by Oliver Minton
Disclaimer Property descriptions and related information displayed on this page are marketing materials provided by Oliver Minton. estateagents365.uk does not warrant or accept any responsibility for the accuracy or completeness of the property descriptions or related information provided here and they do not constitute property particulars. Please contact Oliver Minton for full details and further information.


