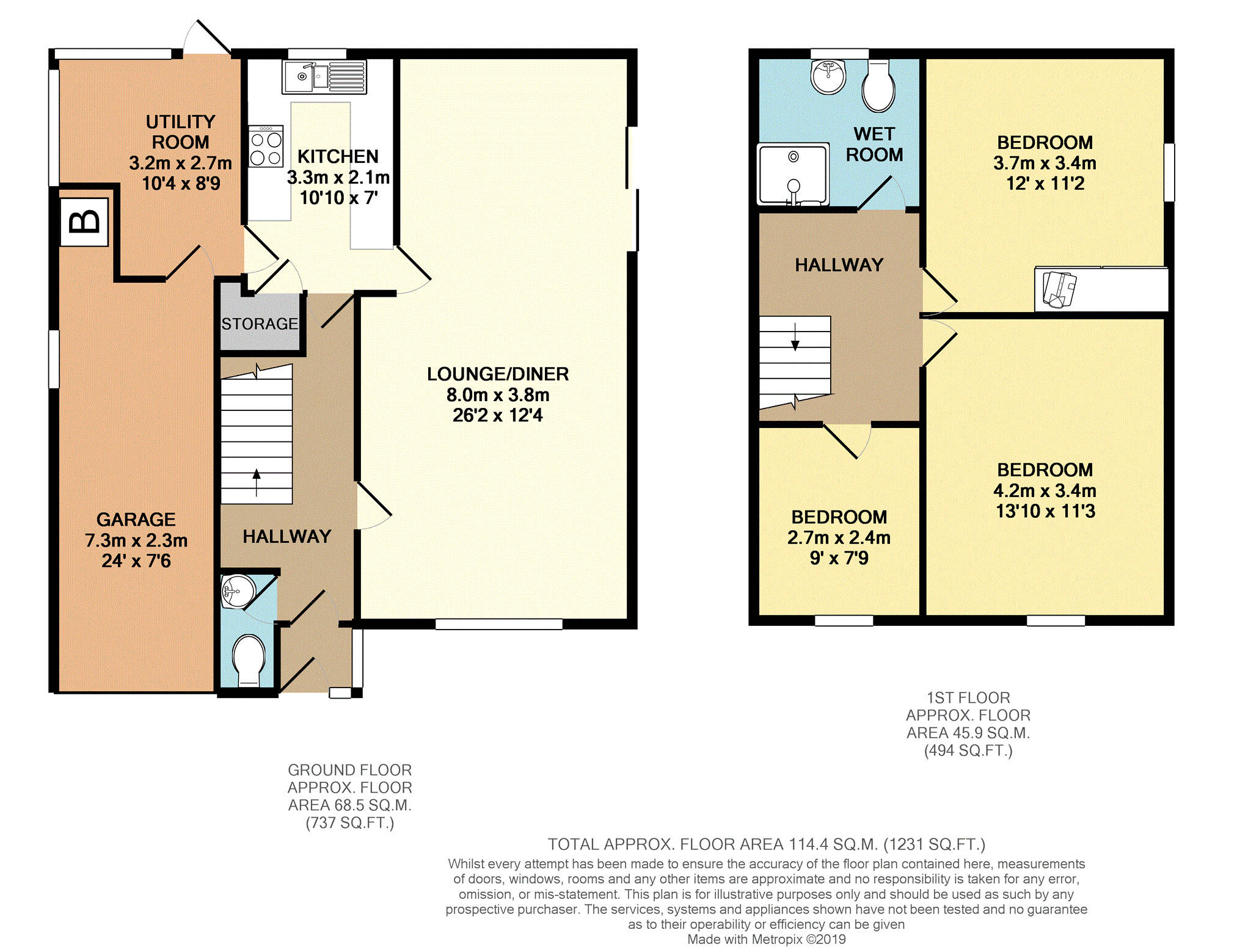Detached house for sale in Buckley CH7, 3 Bedroom
Quick Summary
- Property Type:
- Detached house
- Status:
- For sale
- Price
- £ 200,000
- Beds:
- 3
- Baths:
- 1
- Recepts:
- 1
- County
- Flintshire
- Town
- Buckley
- Outcode
- CH7
- Location
- Etna Road, Buckley CH7
- Marketed By:
- Purplebricks, Head Office
- Posted
- 2024-04-30
- CH7 Rating:
- More Info?
- Please contact Purplebricks, Head Office on 024 7511 8874 or Request Details
Property Description
No chain !
Situated in a highly sought after area with views to the church from the front and boasting a larger than average corner plot is this spacious detached family home which offers the lucky buyer so much potential.
Positioned ideally for easy access to local facilities, bus routes and schools along with the A55 being just a few minutes drive away, this really is perfect for family living.
The spacious accommodation provides a perfect blank canvass with the potential for further development (subject to the relevant permissions) and comprises Entrance Hallway, downstairs Cloakroom, open plan Lounge/Dining Room, fitted Kitchen with separate Utility Room. To the first floor are three good sized bedrooms along with a renovated Shower Room.
Externally the large side garden is laid to lawn with mature shrubbery borders, there is an enclosed low maintenance rear garden along with a driveway and good sized Garage.
Entrance Porch
Having tiled flooring and dual aspect windows, door to Entrance Hallway.
Entrance Hallway
Staircase leading to the first floor, radiator and doors to Lounge and Kitchen.
Downstairs Cloakroom
Fitted with a WC and corner sink unit.
Lounge/Dining Room
26'2" x 12'4" max
A large open plan room with double glazed sliding patio doors leading to the side garden, tiled fireplace with gas fire, two radiators and front aspect double glazed window.
Kitchen
10'10" max x 7'0"
Fitted with a range of wall, base and drawer units incorporating built in double oven, fridge and
Utility Room
10'4" max x 8'9 "
Space for appliances, door to kitchen and garage, dual aspect double glazed windows and door to the rear garden.
First Floor Landing
A spacious landing with side aspect double glazed window, loft access and stairs to the ground floor.
Bedroom One
13'10" x 11'3" max
Front aspect double glazed window with views to the church, radiator.
Bedroom Two
12'0" x 11'2"
Built in wardrobes to one wall, side aspect double glazed window and radiator.
Bedroom Three
9'0" x 7'9"
Front aspect double glazed window, again with views to the church, radiator.
Shower Room
An upgraded shower/ wet room with walk in shower, pedestal wash hand basin and WC, modern tiling to walls, radiator and rear aspect double glazed frosted window.
Garage
19'3" plus recess x 8'10"
A larger than average integral garage with up and over door, wall mounted boiler, power and light and side aspect window.
Outside
Situated on a large corner plot, this property boasts a generous, lawned garden to the side with mature hedging providing a great deal of privacy, a gate leads through to a further enclosed low maintenance rear garden.
To the front is a driveway offering off road parking and access to the garage.
Property Location
Marketed by Purplebricks, Head Office
Disclaimer Property descriptions and related information displayed on this page are marketing materials provided by Purplebricks, Head Office. estateagents365.uk does not warrant or accept any responsibility for the accuracy or completeness of the property descriptions or related information provided here and they do not constitute property particulars. Please contact Purplebricks, Head Office for full details and further information.


