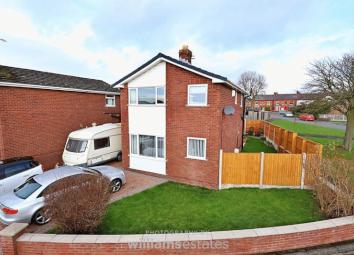Detached house for sale in Buckley CH7, 3 Bedroom
Quick Summary
- Property Type:
- Detached house
- Status:
- For sale
- Price
- £ 175,000
- Beds:
- 3
- Baths:
- 1
- Recepts:
- 2
- County
- Flintshire
- Town
- Buckley
- Outcode
- CH7
- Location
- Lexham Green Close, Buckley CH7
- Marketed By:
- Williams Estates
- Posted
- 2024-04-30
- CH7 Rating:
- More Info?
- Please contact Williams Estates on 01352 376906 or Request Details
Property Description
Williams Estates are delighted to bring to market a beautifully presented family home situated in a favourable residential location. This spacious detached house has been well maintained and improved by the current owners and enjoys modern open-plan living space with separate lounge to the ground floor married with three bedrooms and family bathroom to the first floor. A particular feature is the kitchen/family room which acts as the perfect hub of the home and allows for a bright and social feel. To the front of the property is a block paved driveway providing ample parking and space for a motor home with lawned gardens wrapping around a large corner plot. To the rear of the property is a spacious patio area framed with a decked bench providing additional seating space with a further private lawn the side. Further benefits also include uPVC double glazed windows and a detached garage. Viewing is highly encouraged. EPC rating tbc.
Accommodation
UPVC front door with obscured leaded panel and long length double glazed panel to the side opens into:
Entrance Hall
Having stairs off, smoke detector, power points, telephone point and doors off to further accommodation, door opens into:
Open Plan Kitchen Family Room (16' 11'' maximum x 13' 9'' maximum (5.15m x 4.19m))
To the kitchen area a range of attractive light walnut fronted wall, drawer and base units with complimentary worktops over, breakfast bar, recess with tiled splash backs, power points, void for a fridge, larder units, wine rack, integrated electric Bosch oven with gas five ring hob over, stainless steel extractor hood, tiled splash backs, one and half sink with swan neck tap, wall mounted Ideal combination boiler fitted 2017, plumbing for a washing machine, coved ceiling, power points, radiator, storage area, uPVC double glazed window overlooking the garden and uPVC glazed door to the rear elevation.
To the dining area is lovely light laminate flooring, space for a large dining room table and chairs and space for further furniture, power points and high skirting boards.
Living Room (16' 10'' x 11' 4'' maximum (5.13m x 3.45m))
UPVC double glazed windows to each side, power points, light laminate flooring, radiator, deep coved ceiling, telephone socket, television and sky connection, dual aspect radiators, fire suite with marble heath and inset gas fire
First Floor Landing
With power point, loft access hatch and uPVC double glazed window
Bedroom One (12' 5'' maximum x 10' 5'' (3.78m x 3.17m))
With radiator, television point, power points, coved ceiling, double doors opening into deep wardrobes, exposed attractive floorboards and uPVC double glazed window to the rear elevation
Bedroom Two (11' 4'' x 12' 5'' maximum(3.45m x 3.78m))
UPVC double glazed window the front elevation, radiator, power point and storage space
Bedroom Three (8' 3'' x 7' 10'' (2.51m x 2.39m))
With radiator, double glazed window to the front elevation and power point
Family Bathroom (7' 3'' x 5' 5'' (2.21m x 1.65m))
With tiled flooring, tiling to half height around walls, panelled bath with mixer taps and overhead shower attachment and tiled shower surround, wash basin, low flush WC, radiator and obscured uPVC double glazed window
Outside
To the front elevation is a large block paved driveway providing parking for a large number of cars, motor home or caravan with a good sized corner plot bound by a low level dwarf wall with wrap around lawned garden.
The rear garden offers a private patio area of good size ideal for Al Fresco dining and is bound by fencing with a lawned garden and decked sleeper seating area.
Garage (24' 4'' x 8' 2'' (7.41m x 2.49m))
With up and over door, power and lighting, personal door to the side elevation
Directions
From Mold continue in the direction of Buckley passing through Mynydd Isa and into Buckley itself. Continue along the A549 passing the Tivoli on your right hand side and take the next right hand turn onto Lexham Green Close.
Property Location
Marketed by Williams Estates
Disclaimer Property descriptions and related information displayed on this page are marketing materials provided by Williams Estates. estateagents365.uk does not warrant or accept any responsibility for the accuracy or completeness of the property descriptions or related information provided here and they do not constitute property particulars. Please contact Williams Estates for full details and further information.


