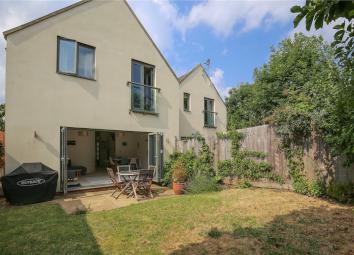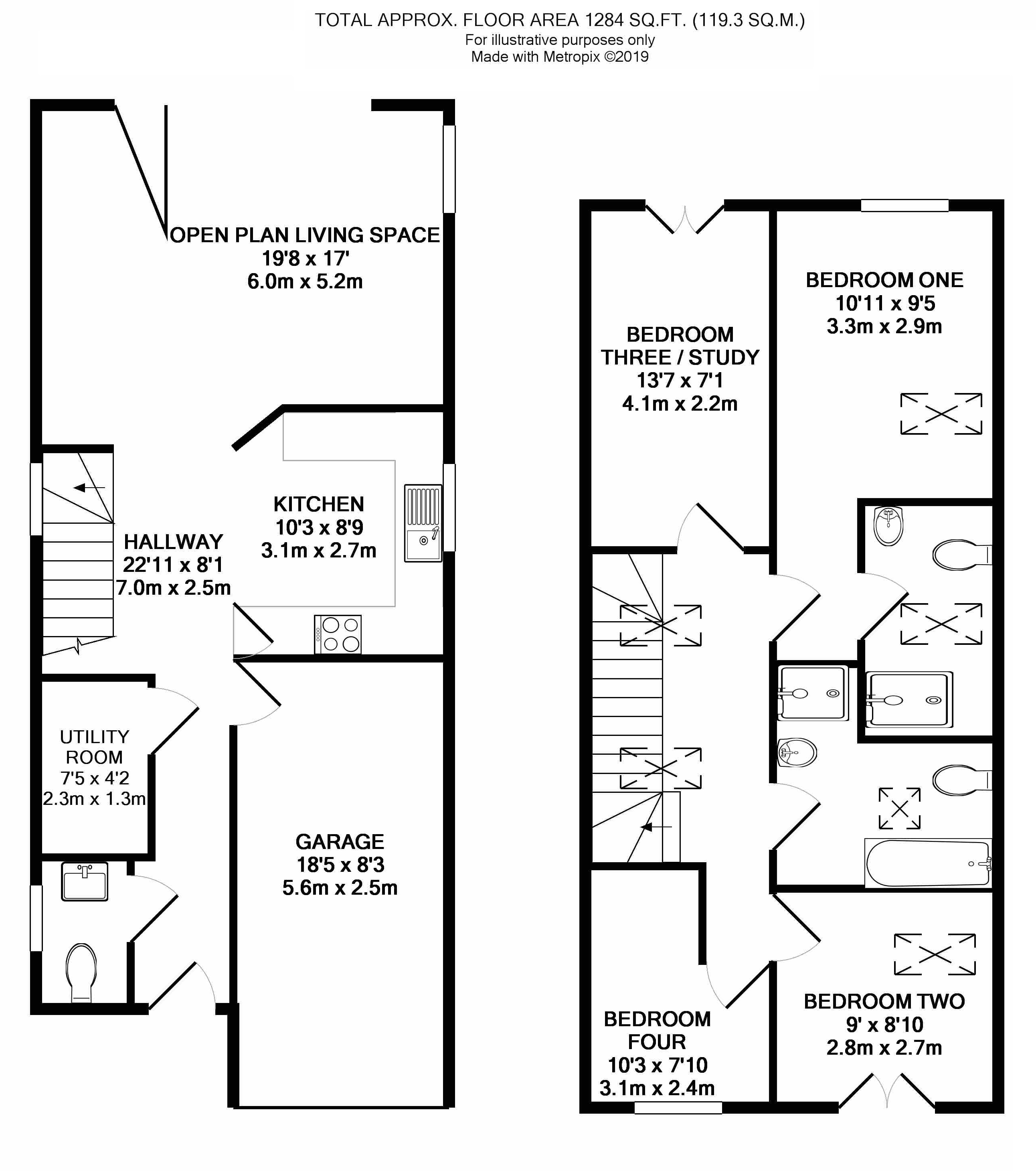Detached house for sale in Bristol BS9, 4 Bedroom
Quick Summary
- Property Type:
- Detached house
- Status:
- For sale
- Price
- £ 535,000
- Beds:
- 4
- Baths:
- 2
- Recepts:
- 1
- County
- Bristol
- Town
- Bristol
- Outcode
- BS9
- Location
- Little Withey Mead, Westbury-On-Trym, Bristol BS9
- Marketed By:
- CJ Hole Westbury-On-Trym
- Posted
- 2024-04-01
- BS9 Rating:
- More Info?
- Please contact CJ Hole Westbury-On-Trym on 0117 444 9727 or Request Details
Property Description
Positioned in a quiet side road offering level access to the shops and amenities of Stoke Lane and within 0.4 miles to Elmlea Infant and Junior School is this modern three/four bedroom detached family home. The ground floor accommodation comprises contemporary open plan design living area to rear with bifolding doors providing access to a landscaped rear garden with an abundance of fruit trees throughout and patio area, the living area opens to a modern fitted kitchen with solid wooden worktop surfaces, separate utility area, downstairs WC and access to integral garage. To the first floor there are two double and two single bedrooms, family bathroom and ensuite shower room to master. Further benefits include shared driveway, double glazing throughout, gas central heating, good access to Canford Park, Durdham Downs, Stoke Lodge, shops and amenities of Westbury-on-Trym, good public transport links to the city centre and the M4 and M5 motorway networks.
Entrance
Entrance via obscured glazed main front door leading to hallway.
Hallway
Hessian floor matt upon entrance, wall mounted alarm panel, one radiator, access to understairs storage cupboard, stairs to first floor, doors to ground floor rooms and opening to lounge diner.
Open Plan Living Space (19' 8" x 17' 0" (6m x 5.19m))
Dual aspect double glazed window to side, double glazed aluminium framed bifolding doors to rear overlooking and providing access to garden, one radiator, coal effect gas fire place, television point and opening to kitchen.
Kitchen (10' 3" x 8' 9" (3.13m x 2.66m))
Double glazed window to side, quality fitted kitchen with a range of wall and base units with solid wood worktop surfaces over, stainless steel one and a half bowl sink and drainer unit with mono tap over, integral five ring gas hob with extractor canopy over, integral electric oven, integral dishwasher, low level fridge and tiled flooring.
Utility Room (7' 5" x 4' 2" (2.26m x 1.27m))
Fitted base unit with worktop over, additional built-in storage, stainless steel sink and drainer unit with mono tap over, plumbing for washing machine, space for tumble dryer, fitted shelving and tiled flooring.
Downstairs WC
Obscured double glazed window to side, two piece white suite comprising low level WC, wash hand basin with mixer tap over, radiator and tiled flooring.
First Floor Landing
Obscured double glazed window to side, two Velux skylights to roofline, one radiator and doors to first floor rooms.
Bedroom One (10' 11" x 9' 5" (3.32m x 2.88m))
Double glazed window to rear, Velux skylight to roofline, radiator and walkway leading to ensuite shower room.
Ensuite Shower Room (8' 10" x 5' 8" (2.69m x 1.72m))
(to maximum points)
Velux skylight to roofline, walk-in shower cubicle with bifolding glass shower door and wall mounted shower attachment over, low level WC, pedestal wash hand basin with mixer tap over, heated towel rail, shaver point and extractor fan.
Bedroom Two (9' 0" x 8' 10" (2.75m x 2.68m))
Double glazed Juliet style balcony doors to front, Velux skylight to roofline and radiator.
Bedroom Three / Study (13' 7" x 7' 1" (4.13m x 2.16m))
(to maximum points)
Double glazed Juliet style balcony doors to rear overlooking garden and fitted wardrobes.
Bedroom Four (10' 3" x 7' 10" (3.12m x 2.39m))
(to maximum points)(in l-shaped format)
Double glazed window to front and radiator.
Family Bathroom (9' 3" x 9' 2" (2.81m x 2.8m))
(to maximum points)
Two Velux skylights to roofline, four piece bathroom suite comprising walk-in shower cubicle with wall mounted shower attachment over and sliding glass shower screen doors, panel bath with mixer tap over, low level WC, pedestal wash hand basin with mixer tap over, heated towel rail, shaver point and extractor fan.
Rear Garden
A delightful private family garden which has a patio area adjacent to the rear of the property, fence panel boundaries to side and rear, an abundance of plants shrubs and fruit trees throughout, outside tap, outside power sockets, gas and electricity meters, pathway running along the side of the property leading to wooden side security door which in turn provides access to driveway.
Front Of Property
Pressed brick paved shared driveway with neighbouring house providing off-street parking and leading to single garage, exposed low rise walled brick boundary with fence panels over and main front door providing access to the property.
Integral Garage (18' 5" x 8' 3" (5.61m x 2.51m))
Double glazed window to side, up and over remote controlled electric door to front, light, power, wall mounted gas combination Worcester boiler, pressurised cylinder tank, wall mounted electric consumer unit, fitted shelving and security anchor for bikes.
Property Location
Marketed by CJ Hole Westbury-On-Trym
Disclaimer Property descriptions and related information displayed on this page are marketing materials provided by CJ Hole Westbury-On-Trym. estateagents365.uk does not warrant or accept any responsibility for the accuracy or completeness of the property descriptions or related information provided here and they do not constitute property particulars. Please contact CJ Hole Westbury-On-Trym for full details and further information.


