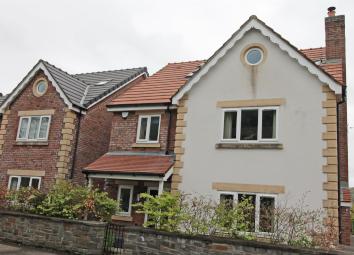Detached house for sale in Bristol BS48, 5 Bedroom
Quick Summary
- Property Type:
- Detached house
- Status:
- For sale
- Price
- £ 550,000
- Beds:
- 5
- County
- Bristol
- Town
- Bristol
- Outcode
- BS48
- Location
- Lodge Lane, Wraxall, North Somerset BS48
- Marketed By:
- Hunters - Nailsea
- Posted
- 2024-04-08
- BS48 Rating:
- More Info?
- Please contact Hunters - Nailsea on 01275 317903 or Request Details
Property Description
No onward chain. A delightful 5 double bedroom, four bathroom, detached family home located in an popular location just minutes from open countryside and local schools. The property offers space ideal for the growing family with the accommodation spread over three floors, open plan Kitchen/Dining Room with centre isle and two double doors to the garden.There is under floor heating, all heating and hot water supplied by latest Air Pump technology. The layout comprises: Entrance Hall, Cloakroom, Utility Room, Living Room and Kitchen/Dining Room. On the first floor are 3 Bedrooms - the master with En Suite and Dressing Room along with the Family Bathroom. On the second floor are 2 further Bedrooms both with En Suite. Small, low maintenance gardens to the front and rear along with a garage and parking space located to the rear of the property.
Hallway
Hallway with stairs rising to the first floor with cupboard under, Under floor heating, doors leading to:
Cloakroom
Being of front aspect with wash hand basin & low level W.C
utility room
Fitted with work surfaces and appliance space.
Sitting room
5.56m (18' 3") x 4.09m (13' 5")
With double glazed windows to front, wall mounted feature fire, radiator & double internal doors to Kitchen/dining room.
Kitchen dining room
7.04m (23' 1") x 3.15m (10' 4")
Being of rear aspect with views over the garden. Work surfaces incorporating a one and a half mixer tap drainer sink unit & cupboards under. Further range of base, drawer and eye level units with built in appliances. Centre Island with 5 ring hob and cupboards under, Under floor heating, Two double glazed french doors to rear garden
landing
With access to all bedrooms and family bathroom. Built in cupboard.
Master bedroom
4.09m (13' 5") x 3.63m (11' 11") Max
With double glazed window to front aspect, radiator and doors to:
Walk in wardrobe
With hanging space either side and access to boiler cupboard
ensuite shower room
With double glazed window to front aspect, low level W, C, wash hand basin & walk in double shower cubical with duel headed Shower.
Bedroom 2
3.20m (10' 6") x 3.07m (10' 1")
Being of rear aspect with double glazed windows, built in wardrobe, radiator.
Bedroom 3
3.18m (10' 5") x 3.10m (10' 2")
Being of rear aspect with double glazed window, built in wardrobes, radiator.
Family bathroom
Three piece suite comprising an enclosed panel bath with shower attachment, low level W.C, wash hand basin, Double glazed window to side & radiator.
Landing
To upper floor with doors leading to:
Bedroom 4
4.04m (13' 3") x 2.77m (9' 1")
With two double glazed skylights in a vaulted ceiling, radiator and door leading to:
Ensuite shower room
With low level W.C, wash hand basin & shower cubical. Heated towel rail.
Bedroom 5
4.62m (15' 2") x 4.09m (13' 5") Max
With two double glazed skylights in a vaulted ceiling and circular front window, radiator and door leading to:
Ensuite shower room
With low level W.C, wash hand basin & shower cubical. Heated towel rail.
Outside
Enclosed gated front garden with mature shrubs. Rear garden with full width patio leading to the lawn area, mature planting and access to garage with light and power, electric operating door.
Property Location
Marketed by Hunters - Nailsea
Disclaimer Property descriptions and related information displayed on this page are marketing materials provided by Hunters - Nailsea. estateagents365.uk does not warrant or accept any responsibility for the accuracy or completeness of the property descriptions or related information provided here and they do not constitute property particulars. Please contact Hunters - Nailsea for full details and further information.


