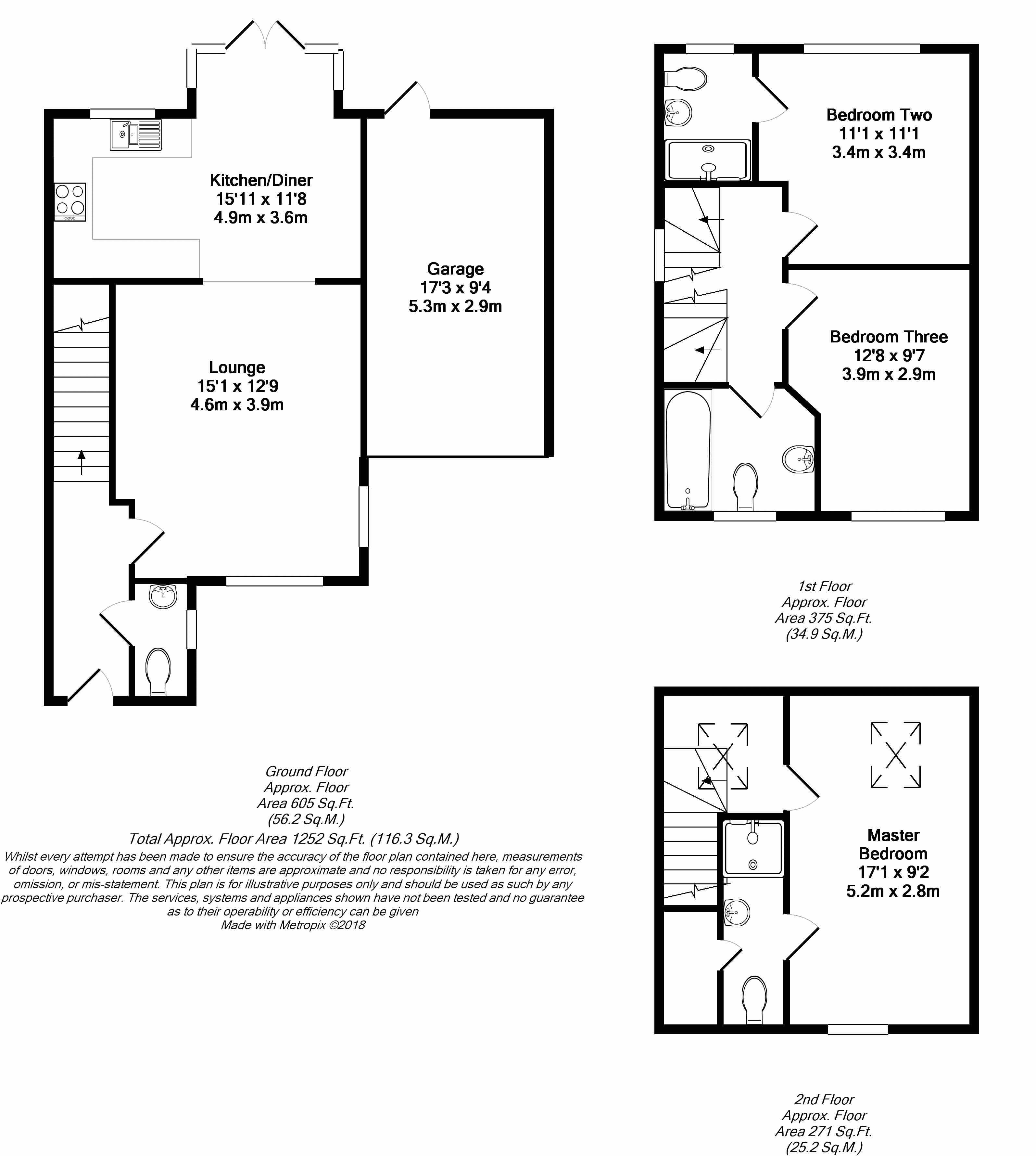Detached house for sale in Bristol BS39, 3 Bedroom
Quick Summary
- Property Type:
- Detached house
- Status:
- For sale
- Price
- £ 345,000
- Beds:
- 3
- Baths:
- 3
- Recepts:
- 2
- County
- Bristol
- Town
- Bristol
- Outcode
- BS39
- Location
- The Sidings, Clutton, Bristol BS39
- Marketed By:
- Gregorys
- Posted
- 2024-04-01
- BS39 Rating:
- More Info?
- Please contact Gregorys on 0117 295 7498 or Request Details
Property Description
Positioned within the popular village of Clutton is this spacious detached property constructed circa 2014. The impressive accommodation can be found to three floors with a sense of space particularly prominent to the upper two floors where not only can three bedrooms be found, but also two en-suites and a family bathroom. To the ground floor an entrance hallway provides access to a cloakroom and lounge. In turn the lounge leads to a large and contemporary kitchen / diner over looking the private rear garden. Externally this family home has been enhanced via the extended driveway, now offering parking for two vehicles, whilst still offering a size-able garage for either more parking or room for a practical utility area. Furthermore an easy maintenance garden can be found to the rear aspect. An impressive detached residence.
Entrance Hallway
Upvc double glazed door to the front aspect, wood flooring, double glazed window to the side aspect, stairs leading to the first floor, radiator, doors to rooms
Cloakroom
A two piece white suite comprising a low level wc and wash hand basin, radiator, wood flooring, extractor fan, obscure double glazed window to the front aspect
Lounge (15' 1'' x 12' 9'' (4.605m x 3.883m))
(Measurements taken to the widest point) Double glazed windows to the front and side aspects, wood flooring, radiator, under stairs storage cupboard, opening to the kitchen / diner
Kitchen / Diner (15' 11'' x 11' 8'' (4.853m x 3.552m))
(Measurements taken to longest point) The kitchen comprises matching high gloss white wall and base units with roll top work surfaces over, one and a half bowl sink and drainer unit with mixer taps over, tiled splash backs, integrated oven and gas hob with extractor hood over, space for a fridge / freezer and washing machine, spot lighting, radiator, wood flooring, double glazed French doors with side panel windows with further double glazed window to the rear aspect
First Floor Landing
Stairs leading from the ground floor, double glazed window to the side aspect, doors t rooms, stairs leading to the second floor
Bedroom Two (11' 1'' x 11' 1'' (3.37m x 3.37m))
Double glazed window to the rear aspect, radiator, wood flooring, door to the sn-suite
En-Suite
A three piece white suite comprising a low level wc, pedestal wash hand basin and a large walk in shower enclosure, chrome heated towel radiator, part tiled walls, with high gloss tiled flooring, extractor fan, obscure double glazed window to the rear aspect
Bedroom Three (12' 9'' x 9' 7'' (3.878m x 2.913m))
Double glazed window to the front aspect, radiator, wood flooring
Bathroom
A three piece white suite comprising a low level wc, pedestal wash hand basin and a paneled bath, part tiled walls with high gloss tiled flooring, extractor fan, chrome heated towel radiator, obscure double glazed window to the front aspect
Second Floor Landing
Stairs leading from the first floor, 'Velux' window to the rear aspect, radiator, door to master bedroom
Master Bedroom (17' 1'' x 9' 2'' (5.207m x 2.797m))
Dual aspect windows with double glazed window to the front aspect and double glazed window to the front aspect, two radiators, wood flooring, loft hatch, door to en-suite
En-Suite
A three piece white suite comprising a low level wc, pedestal wash hand basin and walk in shower enclosure, part tiled walls with high gloss tiled flooring, extractor fan, chrome heated towel radiator, storage cupboard
Front Aspect
A block paved driveway providing off street parking for two vehicles, area of lawn, side pedestrian access gate leading to the rear garden
Rear Aspect
A courtyard style garden with areas of patio laid to paving and decking, raised planters, enclosed via boundary wall and fencing
Garage (17' 3'' x 9' 4'' (5.27m x 2.85m))
Up and over door providing vehicle access from the driveway, power and light supply, storage into the eaves, Upvc door to the rear garden
Property Location
Marketed by Gregorys
Disclaimer Property descriptions and related information displayed on this page are marketing materials provided by Gregorys. estateagents365.uk does not warrant or accept any responsibility for the accuracy or completeness of the property descriptions or related information provided here and they do not constitute property particulars. Please contact Gregorys for full details and further information.


