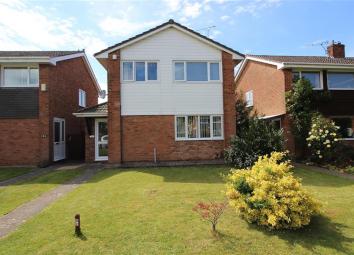Detached house for sale in Bristol BS37, 3 Bedroom
Quick Summary
- Property Type:
- Detached house
- Status:
- For sale
- Price
- £ 315,000
- Beds:
- 3
- County
- Bristol
- Town
- Bristol
- Outcode
- BS37
- Location
- Finch Road, Chipping Sodbury, Bristol BS37
- Marketed By:
- Hunters - Yate
- Posted
- 2024-04-01
- BS37 Rating:
- More Info?
- Please contact Hunters - Yate on 01454 279147 or Request Details
Property Description
Situated on the ever popular 'Birds Estate' this well presented three bedroom detached home fronts Heron Way and has been extended to provide fine family living accommodation including an excellent fitted kitchen, utility room, 29' lounge/diner with log burner, downstairs cloakroom and a modern bathroom. Further benefits are gas central heating, double glazing, gardens, garage and off road parking. Internal inspection recommended for full appreciation!
Entrance hall
Double glazed door to front, stairs to first floor with cupboard beneath, engineered wood flooring.
Downstairs cloakroom
Double glazed window to side, white WC, wash hand basin, tiled walls, mirror, radiator.
Lounge/diner
8.94m (29' 4") x 3.45m (11' 4") narrowing to 2.44m (8' 0")
Double glazed window to front, fireplace with wood burner, oak flooring, TV point, double glazed patio doors to rear garden, radiator, opening to kitchen.
Kitchen
4.55m (14' 11") x 2.67m (8' 9")
Double glazed window to side and rear, range of modern wall and base units with quartz work surfaces, plynth under lighting, single bowl sink unit, electric 'John Lewis' oven and Smeg gas hob, space for fridge/freezer and dishwasher, cupboard containing gas combination boiler, tiled floor, opening to utility area.
Utility
3.30m (10' 10") x 1.09m (3' 7")
Wall and base units, work surfaces, stainless steel sink drainer, space for washing machine, radiator, double glazed door to side.
First floor landing
Double glazed window to side, access to loft space.
Bedroom one
4.52m (14' 10") ( to inside of wardrobes ) x 3.02m (9' 11")
Triple glazed window, fitted wardrobes, radiator, laminate flooring.
Bedroom two
3.02m (9' 11") x 3.00m (9' 10")
Triple glazed window to rear, radiator, laminate flooring.
Bedroom three
3.02m (9' 11") ( including cupboard ) x 2.31m (7' 7")
Double glazed window to front, built in cupboard, radiator, laminate flooring.
Bathroom
Double glazed window to rear, panelled bath, wash hand basin, WC, heated towel rail, tiled walls, under floor heating,
front garden
Mainly laid to lawn.
Rear garden
Laid to lawn with patio, storage shed to the side, garden gate. Outside tap.
Garage
5.18m (17' 0") x 2.36m (7' 9")
Single garage with up and over door and hardstanding, power and light.
General
We are unable to confirm whether the statutory consents have been obtained for the extensions/conversion/alterations.
Property Location
Marketed by Hunters - Yate
Disclaimer Property descriptions and related information displayed on this page are marketing materials provided by Hunters - Yate. estateagents365.uk does not warrant or accept any responsibility for the accuracy or completeness of the property descriptions or related information provided here and they do not constitute property particulars. Please contact Hunters - Yate for full details and further information.

