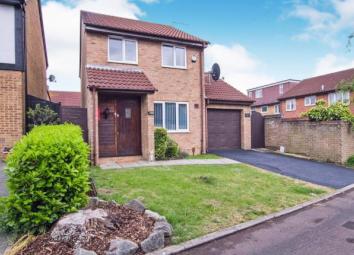Detached house for sale in Bristol BS32, 3 Bedroom
Quick Summary
- Property Type:
- Detached house
- Status:
- For sale
- Price
- £ 308,000
- Beds:
- 3
- Baths:
- 2
- Recepts:
- 2
- County
- Bristol
- Town
- Bristol
- Outcode
- BS32
- Location
- Ottrells Mead, Bradley Stoke, Bristol, Gloucestershire BS32
- Marketed By:
- Taylors - Bradley Stoke Sales
- Posted
- 2019-05-07
- BS32 Rating:
- More Info?
- Please contact Taylors - Bradley Stoke Sales on 01454 437865 or Request Details
Property Description
Well positioned with easy links to shops, schools and amenities is this wonderful three bedroom detached home situated within a popular cul de sac. Well maintained throughout and with a modern style kitchen and bathroom this family home will tick a number of boxes. Coupled with gas central heating, uPVC double glazing, downstairs WC and presentable rear garden with decking area; we recommend viewings right away. Call now!
Three Bedroom Detached
Downstairs WC
Single Garage & Off Street Parking
Modern Style Throughout
Gas Central Heating
UPVC Double Glazing
Popular Location With Good Local Links
Presentable Rear Garden With Decking Area
Dining Room7'1" x 10'4" (2.16m x 3.15m). UPVC sliding double glazed door, opening onto decking. Radiator, vinyl flooring.
Kitchen7'1" x 10'4" (2.16m x 3.15m). Double glazed uPVC window facing the rear overlooking the garden. Vinyl flooring. Roll edge work surface, wall and base units, inset sink, space for, freestanding oven, space for hob, stainless steel extractor, space for standard dishwasher, space for fridge/freezer.
Utility / WC5' x 7'2" (1.52m x 2.18m). Single glazed wood window with obscure glass facing the rear. Radiator, vinyl flooring. Roll edge work surface, base units, inset sink, space for washing machine, washer dryer.
Lounge14'6" x 14'3" (4.42m x 4.34m). Double glazed uPVC window facing the front. Radiator, laminate flooring.
Bedroom Three6'2" x 9'7" (1.88m x 2.92m). Double glazed uPVC window facing the front. Radiator, carpeted flooring, built-in storage cupboard.
Master Bedroom8'1" x 12'8" (2.46m x 3.86m). Double glazed uPVC window facing the front. Radiator, laminate flooring, built-in storage cupboard.
Bedroom Two8'1" x 9'4" (2.46m x 2.84m). Double glazed uPVC window facing the rear overlooking the garden. Radiator, carpeted flooring, built-in storage cupboard.
Bathroom6'2" x 6'3" (1.88m x 1.9m). Double glazed uPVC window with obscure glass facing the rear. Heated towel rail, tiled flooring, tiled walls. Low level WC, corner shower, pedestal sink.
Property Location
Marketed by Taylors - Bradley Stoke Sales
Disclaimer Property descriptions and related information displayed on this page are marketing materials provided by Taylors - Bradley Stoke Sales. estateagents365.uk does not warrant or accept any responsibility for the accuracy or completeness of the property descriptions or related information provided here and they do not constitute property particulars. Please contact Taylors - Bradley Stoke Sales for full details and further information.


