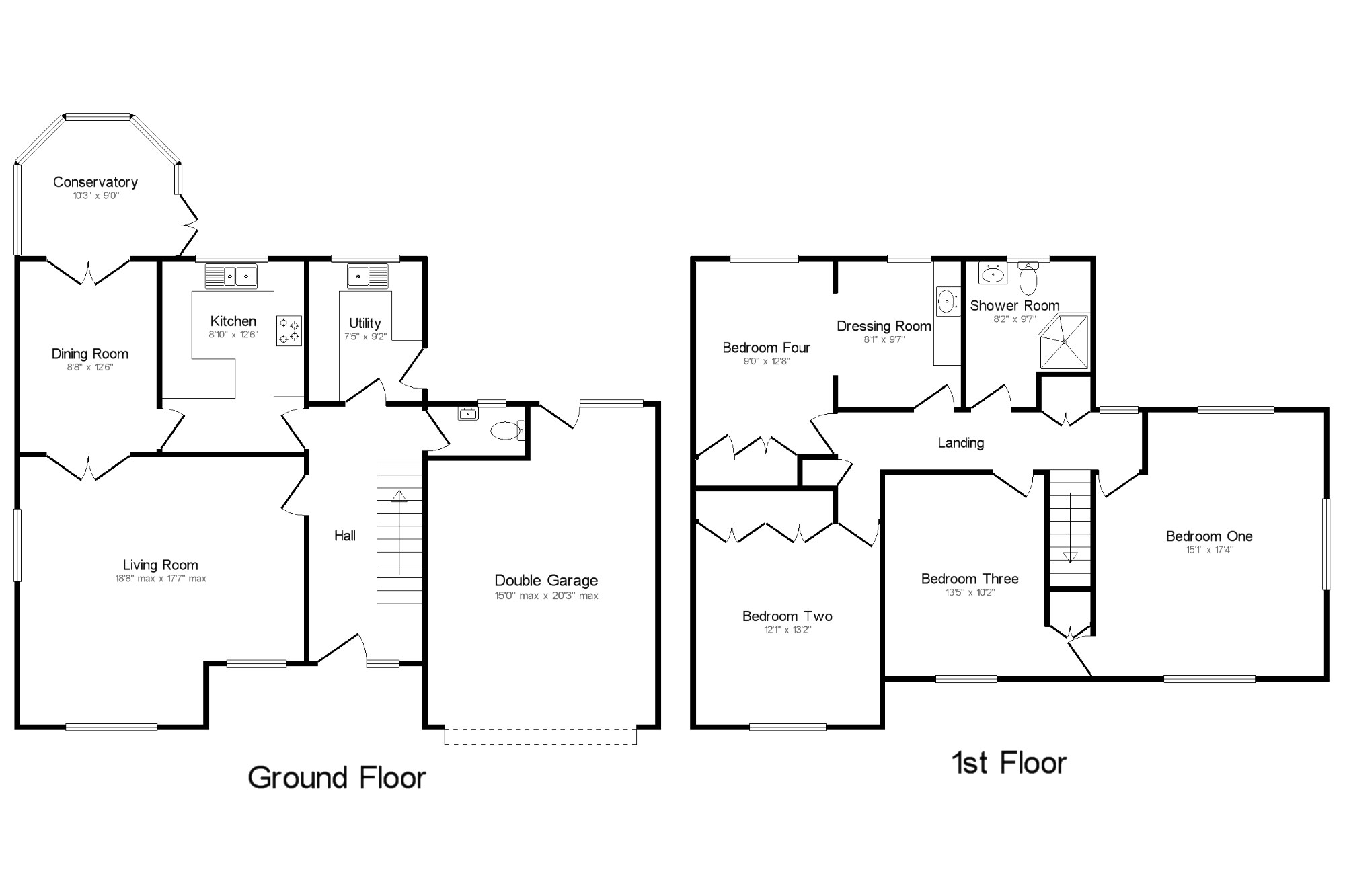Detached house for sale in Bristol BS35, 5 Bedroom
Quick Summary
- Property Type:
- Detached house
- Status:
- For sale
- Price
- £ 525,000
- Beds:
- 5
- Baths:
- 1
- Recepts:
- 3
- County
- Bristol
- Town
- Bristol
- Outcode
- BS35
- Location
- Crossways Road, Thornbury BS35
- Marketed By:
- Chappell & Matthews - Thornbury
- Posted
- 2024-05-14
- BS35 Rating:
- More Info?
- Please contact Chappell & Matthews - Thornbury on 01454 437862 or Request Details
Property Description
This deceptive home certainly offers enough space for any growing family. Offering versatile accommodation with a welcoming entrance hall, handy cloakroom, light and airy living room with double doors leading through to the dining room and conservatory. The kitchen boasts enough space for a breakfast bar and there is a separate utility room. On the upper floor you will find fantastic size bedrooms with built in storage to many. There is a large rear bedroom that features a dressing room but this could be separated back to the original design creating the fifth bedroom. Outside there is a delightful garden with individual areas including stone chippings, lawn and patio along with flowerbeds and shrubs. There is also rear access to the double garage.
Four / Five Bedrooms
Detached Home
Three Reception Rooms
Kitchen with Breakfast Bar
Cloakroom
Utility
Double Garage and Driveway Parking
Delightful Rear Garden
Nearby Shops, Schools and Amenities
Superb Transport Links
Hall x . UPVC front double glazed door. Double glazed uPVC window with opaque glass facing the front. Radiator, parquet and carpeted flooring, under stair storage cupboards, ceiling light.
Cloakroom x . Double glazed uPVC window with opaque glass facing the rear. Radiator, tiled splashbacks, ceiling light. Low level WC, vanity unit and wash hand basin.
Living Room18'8" x 17'7" (5.7m x 5.36m). Double glazed uPVC windows facing the front and side. Radiators, gas fire with surround, carpeted flooring, ceiling light.
Kitchen8'10" x 12'6" (2.7m x 3.8m). Double glazed uPVC window facing the rear overlooking the garden. Radiator, tiled flooring, tiled splashbacks, ceiling light. Roll edge work surface, wall and base units, breakfast bar, one and a half bowl sink and drainer with mixer tap, space for freestanding oven, over hob extractor, space for dishwasher, space for fridge.
Dining Room8'8" x 12'6" (2.64m x 3.8m). UPVC French double glazed door to conservatory. Radiator, parquet style flooring, ceiling light.
Conservatory10'3" x 9' (3.12m x 2.74m). UPVC French double glazed doors opening onto the garden. Double glazed uPVC windows facing the side and rear overlooking the garden. Tiled flooring, ceiling light with fan.
Utility7'5" x 9'2" (2.26m x 2.8m). UPVC back double glazed door opening onto the garden. Double glazed uPVC window facing the rear overlooking the garden. Tiled walls and tiled splashbacks, ceiling light. Roll edge work surface, base units, single sink and drainer with mixer tap, space for washing machine, space for dryer, space for fridge/freezer.
Landing x . Loft access. Double glazed uPVC window facing the rear overlooking the garden. Carpeted flooring, built-in airing cupboard, ceiling light.
Bedroom One15'1" x 17'4" (4.6m x 5.28m). Double bedroom; loft access. Double glazed uPVC window facing the front, side and rear overlooking the garden. Radiators, carpeted flooring, ceiling light.
Bedroom Two12'1" x 13'2" (3.68m x 4.01m). Double bedroom; double glazed uPVC window facing the front. Radiator, carpeted flooring, a built-in double wardrobes, ceiling light.
Bedroom Three13'5" x 10'2" (4.1m x 3.1m). Double bedroom; double glazed uPVC window facing the rear overlooking the garden. Radiator, carpeted flooring, a built-in double wardrobe, ceiling light.
Bedroom Four9' x 12'8" (2.74m x 3.86m). Double bedroom; double glazed uPVC window facing the rear overlooking the garden. Radiator, carpeted flooring, a built-in triple wardrobe, ceiling light, archway to dressing room / bedroom five.
Dressing Room / Bedroom Five8'1" x 9'7" (2.46m x 2.92m). Double glazed uPVC window facing the rear overlooking the garden. Radiator, carpeted flooring, ceiling light. Wash hand basin with draw units under. Could be used as a fifth double bedroom.
Shower Room8'2" x 9'7" (2.5m x 2.92m). Double glazed uPVC window with opaque glass facing the rear. Radiator, part tiled walls, ceiling light. Low level WC, double shower enclosure with electric shower, wash hand basin, shaving point.
Double Garage15' x 20'3" (4.57m x 6.17m). Electric roll up double door to front and driveway, uPVC personal door opening onto the garden. Double glazed uPVC window facing the rear overlooking the garden. Ceiling light and power points.
Property Location
Marketed by Chappell & Matthews - Thornbury
Disclaimer Property descriptions and related information displayed on this page are marketing materials provided by Chappell & Matthews - Thornbury. estateagents365.uk does not warrant or accept any responsibility for the accuracy or completeness of the property descriptions or related information provided here and they do not constitute property particulars. Please contact Chappell & Matthews - Thornbury for full details and further information.


