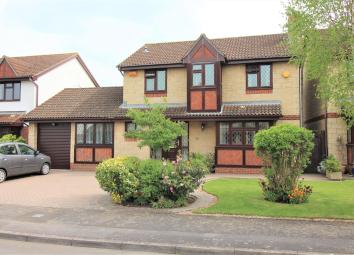Detached house for sale in Bristol BS35, 4 Bedroom
Quick Summary
- Property Type:
- Detached house
- Status:
- For sale
- Price
- £ 535,000
- Beds:
- 4
- County
- Bristol
- Town
- Bristol
- Outcode
- BS35
- Location
- Lavender Close, Thornbury, Bristol BS35
- Marketed By:
- Hunters - Thornbury
- Posted
- 2024-05-14
- BS35 Rating:
- More Info?
- Please contact Hunters - Thornbury on 01454 279253 or Request Details
Property Description
Lavender close is one of those highly sought after cul-de-sacs where properties are always in demand, accordingly we feel sure that this fabulous detached family home will be no exception to that rule. The property does the current owner credit who has painstakingly maintained the property to a very high standard from new, and it is only for the sake of moving to be closer to family that the property is reluctantly coming to market for the first time. Providing bright, welcoming and well presented accommodation that is both flexible and versatile, we are keen to encourage early viewings of this attractive property that enjoys a lovely south facing, private and secure garden to the rear.
Entrance
Via canopy porch to Upvc double glazed front door opening to
hallway
Staircase rising to first floor and radiator
cloakroom
Obscure Upvc double glazed window to front, vanity unit incorporating wash hand basin. W.C, and radiator
lounge
4.60m (15' 1") x 4.24m (13' 11")
Upvc double glazed bay window to front, coved ceiling, feature brick fireplace incorporating living flame gas fire. Radiator and dual glazed doors opening through to
dining room
3.48m (11' 5") x 2.60m (8' 6")
Double glazed sliding patio doors opening to conservatory, coved ceiling and radiator
conservatory
4.30m (14' 1") x 3.70m (12' 2")
Substantial structure with brick/block base and double glazed windows overlooking the garden. French doors opening onto the patio. Ample power points and electric wall heater
kitchen/b'fast room
4.93m (16' 2") (max) x 4.24m (13' 11") (max)
Upvc double glazed window to rear overlooking garden. Range of timber fronted floor and wall units with contrasting work surfaces and tiled splash backs. Single drainer sink unit with mixer taps and, integral double oven, fridge and dishwasher. Large under stairs storage cupboard and radiator
utility room
2.43m (8' 0") x 1.70m (5' 7")
Upvc double glazed window to rear, base unit incorporating stainless steel sink unit with mixer taps and plumbing for washing machine. Wall mounted gas central heating boiler
study
4.50m (14' 9") x 2.31m (7' 7")
Upvc double glazed window to front, coved ceiling and radiator
landing
family bathroom
Obscure Upvc double glazed window to side, white suite comprising w.C, wash hand basin and panelled bath with tiled walls and shower unit, heated towel rail
master bedroom
4.63m (15' 2") x 4.35m (14' 3") (into bay)
Upvc double glazed window and bay window to front. Extensive range of cupboards, chests and wardrobes, radiator
en-suite
3.15m (10' 4") x 1.65m (5' 5")
Obscure Upvc double glazed window to front. Modern white suite comprising tiled shower enclosure, w.C., bidet and vanity unit incorporating wash hand basin. Heated towel rail and radiator
bedroom 2
3.52m (11' 7") x 3.11m (10' 2")
Upvc double glazed window to rear, coved ceiling and radiator
bedroom 3
2.42m (7' 11") x 2.21m (7' 3")
Upvc double glazed window to rear and radiator
bedroom 4
2.19m (7' 2") x 2.14m (7' 0")
Upvc double glazed window to rear, built in cupboard and radiator
front garden
Well tended open plan lawn with shrubs and borders
rear garden
Enclosed, private and secure south east facing garden with lawn that has shrub and flower borders, paved patio and summerhouse.
Garage
6.30m (20' 8") x 2.67m (8' 9")
Electric roller door to driveway at the front. Space for fridge/freezer and tumble dryer. Door to enclosed private rear garden. At the front of the house there is ample off street parking for several vehicles.
Property Location
Marketed by Hunters - Thornbury
Disclaimer Property descriptions and related information displayed on this page are marketing materials provided by Hunters - Thornbury. estateagents365.uk does not warrant or accept any responsibility for the accuracy or completeness of the property descriptions or related information provided here and they do not constitute property particulars. Please contact Hunters - Thornbury for full details and further information.

