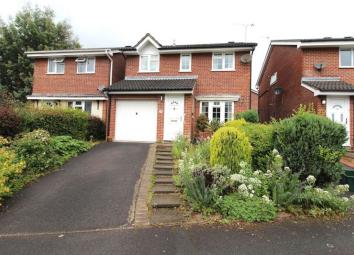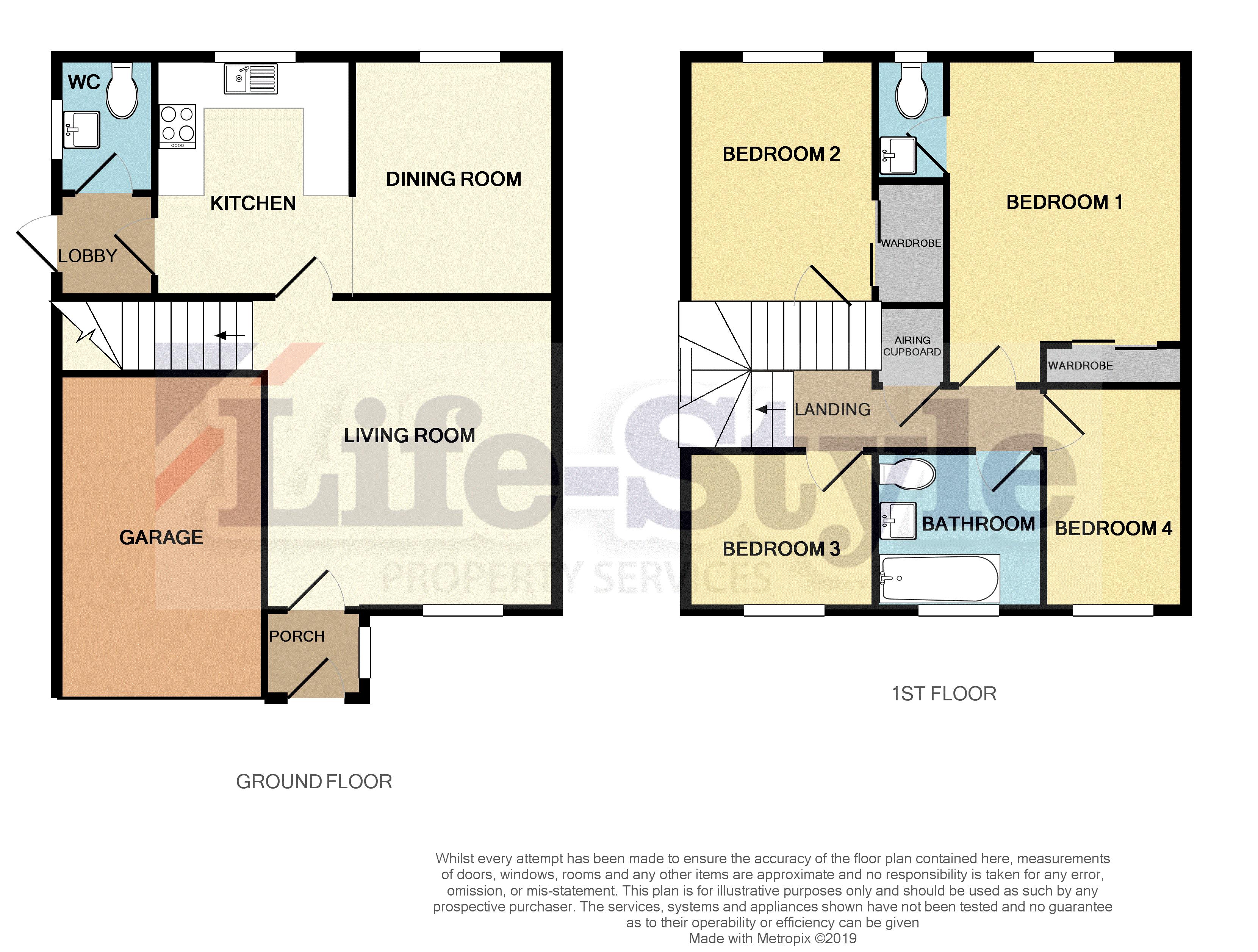Detached house for sale in Bristol BS32, 4 Bedroom
Quick Summary
- Property Type:
- Detached house
- Status:
- For sale
- Price
- £ 350,000
- Beds:
- 4
- Baths:
- 3
- Recepts:
- 2
- County
- Bristol
- Town
- Bristol
- Outcode
- BS32
- Location
- Berkeleys Mead, Bradley Stoke, Bristol BS32
- Marketed By:
- Life-Style Property Services
- Posted
- 2024-04-01
- BS32 Rating:
- More Info?
- Please contact Life-Style Property Services on 01454 279150 or Request Details
Property Description
A modern four bedroom detached home in the heart of Bradley Stoke South. Pleasantly presented throughout and offered at a realistic price. Benefits include two separate receptions, fitted kitchen, downstairs cloakroom, family bathroom, en-suite with WC and sink, full gas central heating and UPVC double glazing, garage and gardens. Please contact us for further information and to arrange your viewing.
Entrance
UPVC double glazed entrance door to the entrance porch.
Entrance Porch
UPVC double glazed window to side elevation, radiator, door to living room.
Living Room (13' 9'' x 12' 8'' (4.19m x 3.86m))
UPVC double glazed bay window to front elevation, two radiators, wall mounted modern electric fire with mirror surround and crystal feature with several colour settings, staircase to first floor, door with glass panels to the dining room.
Dining Room (10' 5'' x 8' 10'' (3.17m x 2.69m))
UPVC double window to rear elevation, radiator, archway to kitchen.
Kitchen (8' 3'' x 10' 5'' (2.51m x 3.17m))
UPVC double glazed window to rear elevation, a range of fitted wall and base units with wood effect laminate roll top work surfaces, stainless steel sink and drainer, John Lewis integrated oven with inset gas hob and extractor over, spaces for under counter fridge and freezer and washing machine, tiled splash backs, tiled flooring, door to rear lobby.
Rear Lobby
UPVC double glazed door to side passage leading to iron gate to garden and wooden gate to driveway, door to cloakroom.
Cloakroom (2' 10'' x 6' 5'' (0.86m x 1.95m))
UPVC double glazed obscure window to side elevation, WC, wall mounted sink, radiator, a continuation of the tiled flooring from the kitchen.
Landing
UPVC double glazed window to side elevation, access to loft, doors to the four bedrooms, bathroom and airing cupboard.
Bedroom 1 (12' 6'' (from the wardrobe) x 8' 10'' (3.81m x 2.69m))
UPVC double glazed window to rear elevation, radiator, built-in wardrobe with mirrored sliding doors, door to en-suite WC.
En-Suite WC (2' 9'' x 7' 11'' (0.84m x 2.41m))
UPVC double glazed obscure window to rear elevation, WC, sink inset to white gloss vanity unit, radiator, tiled flooring.
Bedroom 2 (8' 7'' x 10' 7'' (not including the wardrobe) (2.61m x 3.22m))
UPVC double glazed window to rear elevation, radiator, built-in wardrobe with mirrored sliding doors.
Bedroom 3 (7' 2'' x 7' 7'' (2.18m x 2.31m))
UPVC double glazed window to front elevation, radiator.
Bedroom 4 (6' 3'' x 10' 0'' (1.90m x 3.05m))
UPVC double glazed window to front elevation, radiator.
Bathroom (7' 2'' x 6' 3'' (2.18m x 1.90m))
UPVC double glazed obscure window to front elevation, white suite comprising WC, pedestal wash hand basin and bath with electric shower over and shower attachment to taps, shaver point, towel heater, tiled flooring.
Rear Garden
Laid initially to patio, with steps leading to the lawned area, borders laid to mature planting, shed to the very rear of the garden, enclosed via fencing and hedges.
Front Garden
Open plan, laid to mature shrubs and planting, paved steps to entrance door.
Garage
Single garage, with up and over door, plus power and light, Worcester combi boiler (fitted approx 2011 and serviced regularly), off street parking to the front of the garage.
Property Location
Marketed by Life-Style Property Services
Disclaimer Property descriptions and related information displayed on this page are marketing materials provided by Life-Style Property Services. estateagents365.uk does not warrant or accept any responsibility for the accuracy or completeness of the property descriptions or related information provided here and they do not constitute property particulars. Please contact Life-Style Property Services for full details and further information.


