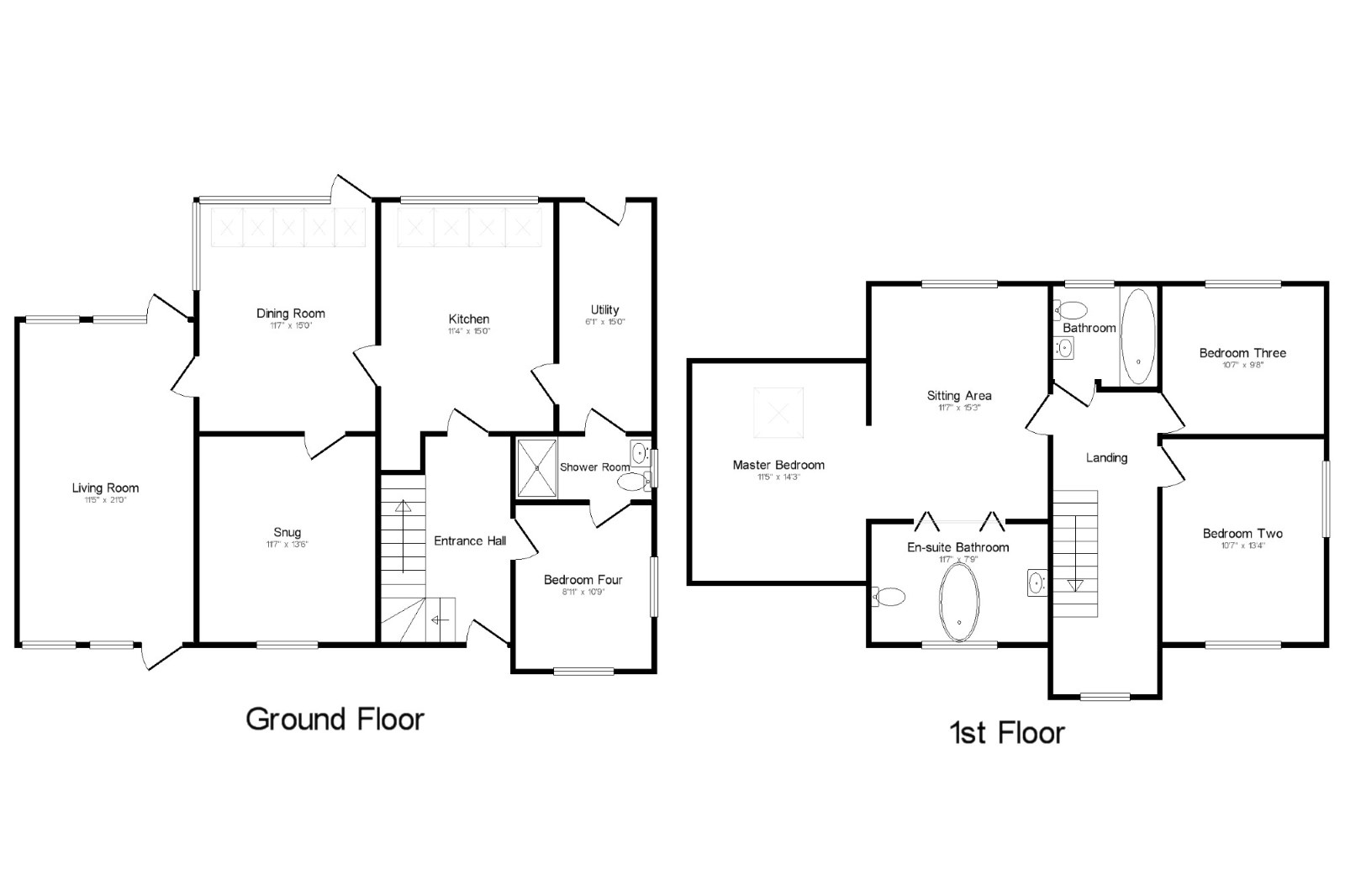Detached house for sale in Bristol BS32, 4 Bedroom
Quick Summary
- Property Type:
- Detached house
- Status:
- For sale
- Price
- £ 575,000
- Beds:
- 4
- Baths:
- 2
- Recepts:
- 4
- County
- Bristol
- Town
- Bristol
- Outcode
- BS32
- Location
- Townsend, Almondsbury, Bristol, Gloucestershire BS32
- Marketed By:
- Chappell & Matthews - Thornbury
- Posted
- 2024-05-14
- BS32 Rating:
- More Info?
- Please contact Chappell & Matthews - Thornbury on 01454 437862 or Request Details
Property Description
The accommodation is flexible to suite peoples needs having been extended over the years. The accommodation comprises entrance hall, living room, light and airy kitchen and dining room, utility room, sung ideal as further reception room or home office, ground floor bedroom and a shower room. On the first floor is a useful size landing with an area 7' x 7'6" that can be easily used for a study. The master bedroom benefits from having a 15'3 x 11'7" sitting area that leads into the en-suite bathroom, there are a further two double bedrooms and family bathroom. Further benefits include double glazing, oil central heating, off road parking to the front and to the rear is a enclosed garden which is mainly lawn plus vegetable patches and shed
Detached Family Home
Versatile Accommodation
Master Bedroom with Sitting Area
En-suite Bathroom to Master Bedroom
Three Further Double Bedrooms
Ground Floor Shower Room
Three Reception Rooms
Driveway Parking
Enclosed Rear Garden
Great Transport Links and Local Shops
Entrance Hall x .
Living Room11'5" x 21' (3.48m x 6.4m).
Snug11'7" x 13'6" (3.53m x 4.11m).
Kitchen11'4" x 15' (3.45m x 4.57m).
Dining Room11'7" x 15' (3.53m x 4.57m).
Utility6'1" x 15' (1.85m x 4.57m).
Bedroom Four8'11" x 10'9" (2.72m x 3.28m).
Shower Room8'11" x 4'2" (2.72m x 1.27m).
Landing x .
Master Bedroom11'5" x 14'3" (3.48m x 4.34m).
En-suite Bathroom11'7" x 7'9" (3.53m x 2.36m).
Sitting Area11'7" x 15'3" (3.53m x 4.65m).
Bedroom Two10'7" x 13'4" (3.23m x 4.06m).
Bedroom Three10'7" x 9'8" (3.23m x 2.95m).
Bathroom6'10" x 6'7" (2.08m x 2m).
Property Location
Marketed by Chappell & Matthews - Thornbury
Disclaimer Property descriptions and related information displayed on this page are marketing materials provided by Chappell & Matthews - Thornbury. estateagents365.uk does not warrant or accept any responsibility for the accuracy or completeness of the property descriptions or related information provided here and they do not constitute property particulars. Please contact Chappell & Matthews - Thornbury for full details and further information.


