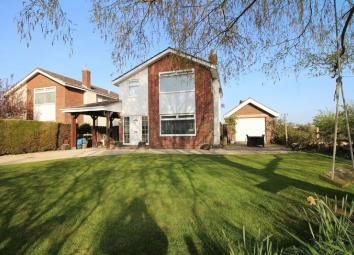Detached house for sale in Bristol BS31, 4 Bedroom
Quick Summary
- Property Type:
- Detached house
- Status:
- For sale
- Price
- £ 560,000
- Beds:
- 4
- Baths:
- 2
- Recepts:
- 3
- County
- Bristol
- Town
- Bristol
- Outcode
- BS31
- Location
- Park Road, Keynsham, Bristol BS31
- Marketed By:
- Gregorys
- Posted
- 2024-05-14
- BS31 Rating:
- More Info?
- Please contact Gregorys on 0117 295 7498 or Request Details
Property Description
Occupying an impressive situation enjoying an unspoiled far reaching view toward Wellsway Keynsham is this individual, four bedroom detached home. Positioned within generous, well-tended gardens this one of a kind family property features sizeable proportions to both of its floors, with the additional advantage of a detached garage, an extended kitchen dining space and the addition of a conservatory perfectly framing the striking garden and views beyond. The front boasts a sizeable, useable garden which balances the generous footprint of the property itself, and the lovely garden found at the rear. A gate to the rear of the garden further leads to the property’s very own walled orchard with greenhouse and composting area, ideal for the green fingered buyer.
To the inside, the detached nature of this home promotes a wealth of natural light via large and plentiful windows which absorb the views beyond, enhancing the wonderful essence of the property itself. The ground floor reception rooms impress with fantastic proportions, with a generous hallway, ground floor w.C, and a kitchen dining room at the rear, with the final arrival at the conservatory. The first floor provides four double bedrooms off of the spacious landing, with a recently fitted, modern shower room completing this level.
Offering a wonderful balance of family living space whilst providing further scope for extension if required (subject to relevant permissions), this one a kind property includes a variety of high quality, upgraded features, providing an excellent foundation for those seeking an enviable family home.
Entrance Hallway
Upvc double glazed entrance door with matching, obscure side panel windows to the front aspect, stairs leading to the first floor, radiator, fitted storage cupboard, oak doors to rooms
Cloakroom
A two piece white suite comprising a low level wc and wash hand basin set in contemporary vanity unit with storage under, tiled walls, vinyl flooring, chrome heated towel radiator, obscure glazed window to the side aspect
Lounge (15' 5'' x 13' 1'' (4.69m x 3.99m))
Dual aspect double glazed windows to the front and side aspects, real flame effect gas fireplace and surround, two radiators, double Oak doors with glazed inserts leading to the dining room
Dining Room (15' 3'' x 9' 11'' (4.66m x 3.01m))
Double glazed sliding patio doors leading to the rear aspect with views of the surrounding countryside, double glazed window to the side aspect, radiator, Oak door with glazed insert leading to the kitchen
Kitchen / Breakfast Room (19' 11'' x 13' 8'' (6.06m x 4.17m))
(Measurements taken to the maximum points) A large selection of matching wall and base units with roll top work surfaces over, one and a half bowl sink and drainer unit with mixer taps over, integrated dishwasher, space and plumbing for a washing machine, 'American' fridge /freezer and a Range cooker with extractor hood over, double glazed window to the rear aspect, double glazed sliding patio doors leading to the conservatory, spot lighting, radiator, tiled flooring, a 'Vaillant' gas combination boiler
Conservatory (11' 9'' x 10' 4'' (3.59m x 3.15m))
Dwarf wall with Upvc double glazed windows overlooking the garden, glazed roof with openers, double glazed 'French' doors leading to the garden, tiled flooring
First Floor Landing
Stairs leading from the ground floor, double glazed window to the side aspect, loft hatch, storage cupboard, Oak doors leading to all rooms
Master Bedroom (11' 11'' x 11' 6'' (3.63m x 3.51m))
Dual aspect double glazed windows to the front and side aspects, radiator
Bedroom Two (11' 11'' x 10' 3'' (3.63m x 3.12m))
Double glazed window to the rear aspect with superb countryside views, radiator
Bedroom Three (11' 0'' x 9' 11'' (3.35m x 3.02m))
(Measurements taken to maximum points) Double glazed window to the rear aspect enjoying countryside views, radiator
Bedroom Four (12' 0'' x 8' 8'' (3.65m x 2.64m))
Double glazed window to the front aspect, radiator, fitted storage cupboard
Shower Room (10' 0'' x 6' 7'' (3.05m x 2.0m))
A three piece white suite comprising a close coupled wc and wash hand basin set in vanity unit with storage cupboards under and matching wall units. A large walk in shower enclosure, tiled walls and flooring, chrome heated towel radiator, spot lighting, double glazed window to the side aspect
Front Aspect
Mainly laid to lawn with a sweeping driveway laid to stone single providing off street parking for a number of vehicles. A car port complete with power and light and a single garage provides further parking, side pedestrian access gate leads to the rear garden, enclosed via stone boundary wall and fencing
Rear Aspect
Enjoying uninterrupted views of the surrounding countryside this garden is mainly laid to lawn with borders of mature plants, trees and shrubs, a paved patio area, wooden summerhouse, the garden then leads to a lovely additional section currently used as an Orchard and allotment area complete with greenhouse and enclosed via stone wall
Garage
Up and over door providing vehicle access from the driveway, personal door and windows to the rear garden, power and light supply
Property Location
Marketed by Gregorys
Disclaimer Property descriptions and related information displayed on this page are marketing materials provided by Gregorys. estateagents365.uk does not warrant or accept any responsibility for the accuracy or completeness of the property descriptions or related information provided here and they do not constitute property particulars. Please contact Gregorys for full details and further information.


