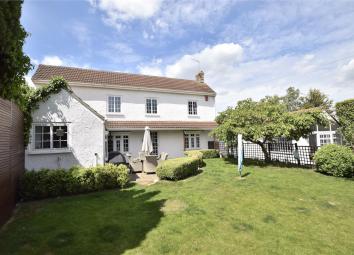Detached house for sale in Bristol BS30, 4 Bedroom
Quick Summary
- Property Type:
- Detached house
- Status:
- For sale
- Price
- £ 575,000
- Beds:
- 4
- Baths:
- 2
- Recepts:
- 4
- County
- Bristol
- Town
- Bristol
- Outcode
- BS30
- Location
- Bath Road, Longwell Green BS30
- Marketed By:
- Andrews - Longwell Green
- Posted
- 2024-04-03
- BS30 Rating:
- More Info?
- Please contact Andrews - Longwell Green on 0117 301 7270 or Request Details
Property Description
A Beautiful detached four bedroom home that is tucked away behind electric double gates and it has the superb addition of an attached annexe. Presented throughout in lovely neutral tones with a really nice feel the overall space and options on offer provide fantastic living for those choosing to come together with perhaps relatives, a dependent, independent teenager or to be re-connected as one large family home. Overall there are four bedrooms, two stylish kitchens, three / four spacious receptions and bathroom, en-suite and WC. The main house consists of a super stylish white high gloss kitchen with integrated appliances and granite worktops. There is a utility room and a separate WC, the dining room has a lovely feel with window over looking the garden and a spacious lounge with a lovely feature fireplace, window and door again out on to the garden To the first floor there are three bedrooms and a bathroom. The annexe offers some truly lovely space to come together. There is a separate lounge, re-fitted and modern kitchen and that in turn is part open to a lovely dining/sitting space with vaulted ceiling and windows out on to the garden. There is a double bedroom with an en-suite. Externally there is the electric gated parking and a lovely and enclosed beautiful garden with large patio and lawn areas to enjoy. The property is also located in a very convenient and popular location with a wide range of local amenities on hand nearby.
Lounge (6.17m x 3.66m)
Double glazed door and double glazed window to front Beamed and coved ceiling. Feature fireplace. Wall light points. Picture rail. Two radiators. Door to dining room.
Dining Room (4.09m x 3.68m)
Double glazed window to front with oak window sill. Beamed ceiling. Staircase leading to first floor with under stairs cupboard. Radiator. Door to utility room.
Utility Room (3.12m x 1.52m)
Double glazed frosted window to side. Plumbing for washing machine and space for tumble dryer. Oak worktops. Valiant gas combination boiler. Fully tiled. Radiator. Doors to kitchen/breakfast room and WC. Wooden flooring.
WC
Double glazed frosted window to side. Low level WC and wash hand basin. Wooden flooring.
Kitchen/Breakfast Room (5.08m x 2.34m)
Double glazed windows to front and side. Ceiling spotlights. Single bowl sink unit with cupboards under. Range of white high gloss wall and base units, Granite worktops. Integral dishwasher. Neff Induction hob and chrome cooker hood and Neff built in oven. Fitted freezer. Exposed stone wall. Double glazed door front garden. Wooden flooring.
Split Landing (5.99m x 0.76m)
Coved ceiling. Doors to bedrooms and bathroom. Radiator. Loft access.
Master Bedroom (4.17m x 3.73m)
Double glazed windows to front and side. Ceiling spotlights. Wall light points. Radiator.
Bedroom Two (3.07m x 2.82m)
Double glazed window to front. Built in wardrobes. Radiator.
Bedroom Three (3.25m x 2.44m)
Double glazed window to front. Built in wardrobes. Radiator.
Bathroom (2.82m x 1.83m)
Double glazed frosted window to front. Access to loft space. Coved ceiling. Suite comprising bath with shower over, inset wash hand basin with cupboard under and low level WC. Part tiled walls. Radiator.
Annexe Lounge (4.04m x 3.78m)
Double glazed door and porthole window to front, . Wall light points. Feature fireplace. Radiator. Door to annexe kitchen. Vaulted style ceiling.
Annexe Kitchen (3.15m x 2.87m max)
Single bowl sink unit with cupboards under. Range of base and wall units, Laminate worktops. Plumbing for washing machine and integral slimline dishwasher. Inset Neff hob with chrome cooker hood, Integral Neff slide and hide oven and grill. Wood effect laminate flooring. Opening to annexe dining/sitting area and door to annexe bedroom.
Annexe Dining/Sitting Area (3.96m x 3.20m)
Double glazed windows to front and side plus double glazed door to front. Radiator. Vaulted style ceiling. Wooden flooring.
Annexe Bedroom (3.53m x 2.95m)
Skylight window. Cupboard measuring 5'6 x 3'5 containing boiler supplying heating and hot water. Radiator. Door to en suite.
En Suite (1.85m x 1.78m)
Skylight window. Shower cubicle with electric shower, inset wash hand basin and low level WC. Heated towel rail.
Driveway Parking
Electric gates leading to driveway parking.
Front Garden
Enclosed by walls, hedges and modern style fence. Shaped patio leading to a level lawn area with a variety of plants, trees and shrubs. Large shed.
Property Location
Marketed by Andrews - Longwell Green
Disclaimer Property descriptions and related information displayed on this page are marketing materials provided by Andrews - Longwell Green. estateagents365.uk does not warrant or accept any responsibility for the accuracy or completeness of the property descriptions or related information provided here and they do not constitute property particulars. Please contact Andrews - Longwell Green for full details and further information.


