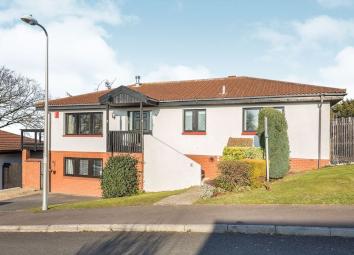Detached house for sale in Bristol BS20, 4 Bedroom
Quick Summary
- Property Type:
- Detached house
- Status:
- For sale
- Price
- £ 575,000
- Beds:
- 4
- Baths:
- 3
- Recepts:
- 3
- County
- Bristol
- Town
- Bristol
- Outcode
- BS20
- Location
- Little Halt, Portishead, Bristol BS20
- Marketed By:
- Reeds Rains - Portishead
- Posted
- 2024-05-14
- BS20 Rating:
- More Info?
- Please contact Reeds Rains - Portishead on 01275 317944 or Request Details
Property Description
This is an extremely versatile home that is beautifully presented and provides over 2300 sq ft of flexible accommodation including an annexe that can be self contained if required. On the first floor there is a sun deck that has a westerly view across the estuary, separate lounge and dining rooms, fitted kitchen/breakfast room, three bedrooms, en-suite shower room and family bathroom.
On the ground floor in the annexe there is a good size lounge, fitted kitchen/breakfast room, conservatory, bedroom and en-suite shower. Outside, there is a private rear garden, parking and useful undercroft storage. EPC Grade D
Entrance Hall
Hardwood entrance door, loft hatch, two triple glazed windows to front, two built in storage cupboards, stairs down to annexe.
Lounge (4.17m x 5.26m)
Hardwood triple glazed windows to front and side with views towards the estuary, fitted living flame gas fire, radiator, glazed double doors to:
Dining Room (3.10m x 3.61m)
Hardwood triple glazed window to rear, radiator, hardwood triple glazed sliding patio doors to:
Sun Deck
Timber handrail with glazed panels, decking, lighting, views through the trees towards the Welsh hills.
Kitchen / Breakfast Room (3.58m x 4.04m)
Hardwood triple glazed window to rear, wall tiling, range of fitted wall and base units with work surfaces over incorporating stainless steel one and a half bowl single drainer sink unit. Fitted stainless steel gas hob, fan oven, grill and extractor hood, integral fridge, freezer, washing machine and dishwasher, radiator, hardwood part triple glazed door to the garden.
Master Bedroom (5.46m (maximum) x 4.65m (maximum))
Two hardwood triple glazed windows to rear, two radiators, .
Bedroom 2 (3.07m x 4.09m)
Hardwood triple glazed window to front, radiator, door to:
En-Suite Shower Room
Hardwood triple glazed window to front, wall tiling, suite comprising low level WC with concealed cistern, wash basin with cupboard under, shower cubicle with glazed screen, radiator.
Bedroom 3 (2.21m x 3.58m)
Hardwood triple glazed window to rear, radiator.
Bathroom
Hardwood triple glazed window to rear, wall tiling suite comprising low level WC, pedestal wash basin, corner panelled bath, corner shower cubicle with glazed screen, radiator, tiled floor.
Lounge (2nd) (3.63m x 4.90m)
Upvc double glazed window to front, walk in storage cupboard, radiator.
Kitchen / Breakfast Room (2nd) (3.99m x 4.98m)
Inset spot lights, wall tiling range of fitted wall and base units with work surfaces incorporating stainless steel one and a half bowl sink unit, fitted stainless steel double oven, gas hob and extractor hood, integral fridge/freezer, space for washing machine and tumble drier, radiator, breakfast bar, tiled floor, open plan to:
Conservatory (3.68m x 3.68m)
Upvc double glazed frame on half height brick construction, tiled floor upvc double glazed french doors into the garden.
Bedroom (2.57m x 3.86m)
Upvc double glazed window to rear, radiator, door to:
En-Suite Shower Room (2nd)
Wall tiling, suite comprising, low level WC, pedestal wash basin, shower cubicle with glazed screen, radiator.
Front Garden
Open plan with lawn, tarmac drive providing parking, shrubs, lighting, door to:
Undercroft (10.01m (maximum) x 3.89m)
Restricted roof height, wall mounted gas fired combination boiler.
Rear Garden
A private garden with lawn pave patios decking, flower and shrub borders, summer house, lighting
Important note to purchasers:
We endeavour to make our sales particulars accurate and reliable, however, they do not constitute or form part of an offer or any contract and none is to be relied upon as statements of representation or fact. Any services, systems and appliances listed in this specification have not been tested by us and no guarantee as to their operating ability or efficiency is given. All measurements have been taken as a guide to prospective buyers only, and are not precise. Please be advised that some of the particulars may be awaiting vendor approval. If you require clarification or further information on any points, please contact us, especially if you are traveling some distance to view. Fixtures and fittings other than those mentioned are to be agreed with the seller.
/8
Property Location
Marketed by Reeds Rains - Portishead
Disclaimer Property descriptions and related information displayed on this page are marketing materials provided by Reeds Rains - Portishead. estateagents365.uk does not warrant or accept any responsibility for the accuracy or completeness of the property descriptions or related information provided here and they do not constitute property particulars. Please contact Reeds Rains - Portishead for full details and further information.


