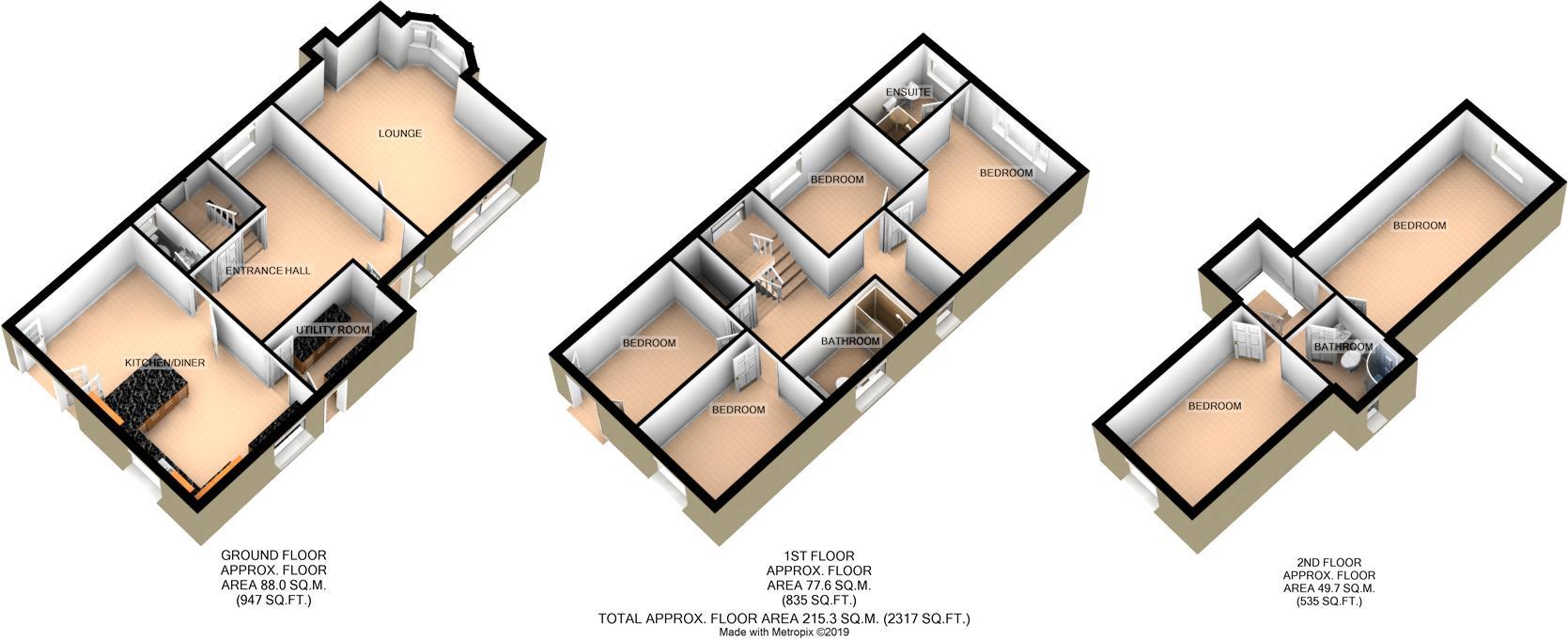Detached house for sale in Bristol BS16, 5 Bedroom
Quick Summary
- Property Type:
- Detached house
- Status:
- For sale
- Price
- £ 550,000
- Beds:
- 5
- County
- Bristol
- Town
- Bristol
- Outcode
- BS16
- Location
- New Homes Bell Hill, Stapleton, Bristol BS16
- Marketed By:
- Hunters - Fishponds
- Posted
- 2024-05-14
- BS16 Rating:
- More Info?
- Please contact Hunters - Fishponds on 0117 926 9075 or Request Details
Property Description
Nearing Completion - Brand New Home - Hunters Estate Agents - Fishponds Office are delighted to offer this exceptional newly built 5 bedroom detached house of quality and outstanding luxury. Occupying an enviable position overlooking the grounds of Colston's School this architect designed property offers highly distinctive and impressive accommodation arranged over 3 floors. This exclusive property features imaginative and stylish modern contemporary space with many exclusive features and benefits. This home is well placed for Stapletons' historic High Street together with nearby river and woodland walks. The property is well placed for those who require access to Bristol city centre, motorway access and nearby Stoke Park business centre with mod, uwe, axa and other large employers. Hunters Exclusive - recommended viewing.
Entrance
Ground floor
hall
Marble tiled floor, staircase to upper floors.
Utility room
1.42m (4' 8") x 2.50m (8' 2")
Worcester gas fired boiler, tank and window to exterior.
Cloakroom
White suite of wash basin and low level w.C., window to side.
Lounge
5.34m (17' 6") x 3.98m (13' 1")
Dimension maximum overall into bay window.
Kitchen/dining room
6.24m (20' 6") x 4.14m (13' 7")
Fitted with a stunning range of shaker grey colonial style wall, floor and draw storage cupboards with feature handles and stone working surfaces to incorporate an inset china sink unit with mixer taps over. Double glazed sash effect window to rear, concealed ceiling spotlights, position for cooker, attractive tiled floor, splash back tiling, tiled floor, By fold doors to rear garden.
First floor landing
bedroom 1
3.07m (10' 1") x 3.48m (11' 5")
French doors onto a Juliet balcony, radiator, door into ....
Ensuite shower room
1.98m (6' 6") x 1.52m (5' 0")
Corner cubicle with built in thermostatically controlled shower, luxury white suite of low level WC and wash basin, extractor fan, heated towel rail, attractive tiled walls and floor, window to side.
Bedroom 2
4.22m (13' 10") x 3.07m (10' 1")
Radiator, window with view to rear with far reaching views towards Colston School playing fields and Eastville Park beyond.
Bedroom 3
3.76m (12' 4") x 2.54m (8' 4") maximum overall dimension
Radiator, window to front with far reaching views towards Colston School playing fields and Eastville Park beyond.
Bedroom 4/study
2.75m (9' 0") x 1.92m (6' 4")
Radiator, window to front with far reaching views towards Colston School playing fields and Eastville Park beyond.
Family bathroom
2.48m (8' 2") x 1.69m (5' 7")
Luxury white suite of panelled bath, low level w.C. Pedestal wash basin, shower enclosure with a built in thermostatically controlled shower, window to side.
Top floor landing
bedroom 5
3.75m (12' 4") x 3.43m (11' 3")
Window to front, radiator, velux roof window with far reaching views towards Colston School playing fields and Eastville Park beyond.
Bedroom 6
4.25m (13' 11") x 3.43m (11' 3")
Window to rear, radiator.
Shower room
1.71m (5' 7") x 1.55m (5' 1")
Luxuriously appointed with a white suite of wash basin and low level WC, attractive tiled walls and floor, heated towel rail, extractor fan, velux roof window, shower enclosure with a fitted Mira Sports shower.
Exterior
The property is accessed via a shared driveway leading to a garage, with parking directly in front.
Garden
The gardens have been landscaped and arranged to both the front and the rear of the property with newly laid lawn within walled boundaries.
Exterior
The property is approached by a character stone laid shared driveway leading to a garage with hard standing space along side.
Garden
The property benefits from landscaped gardens to the front and rear of the property laid newly to lawn with borders prepared for planting.
Property Location
Marketed by Hunters - Fishponds
Disclaimer Property descriptions and related information displayed on this page are marketing materials provided by Hunters - Fishponds. estateagents365.uk does not warrant or accept any responsibility for the accuracy or completeness of the property descriptions or related information provided here and they do not constitute property particulars. Please contact Hunters - Fishponds for full details and further information.


