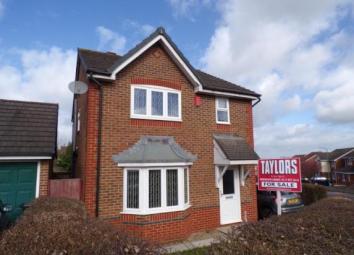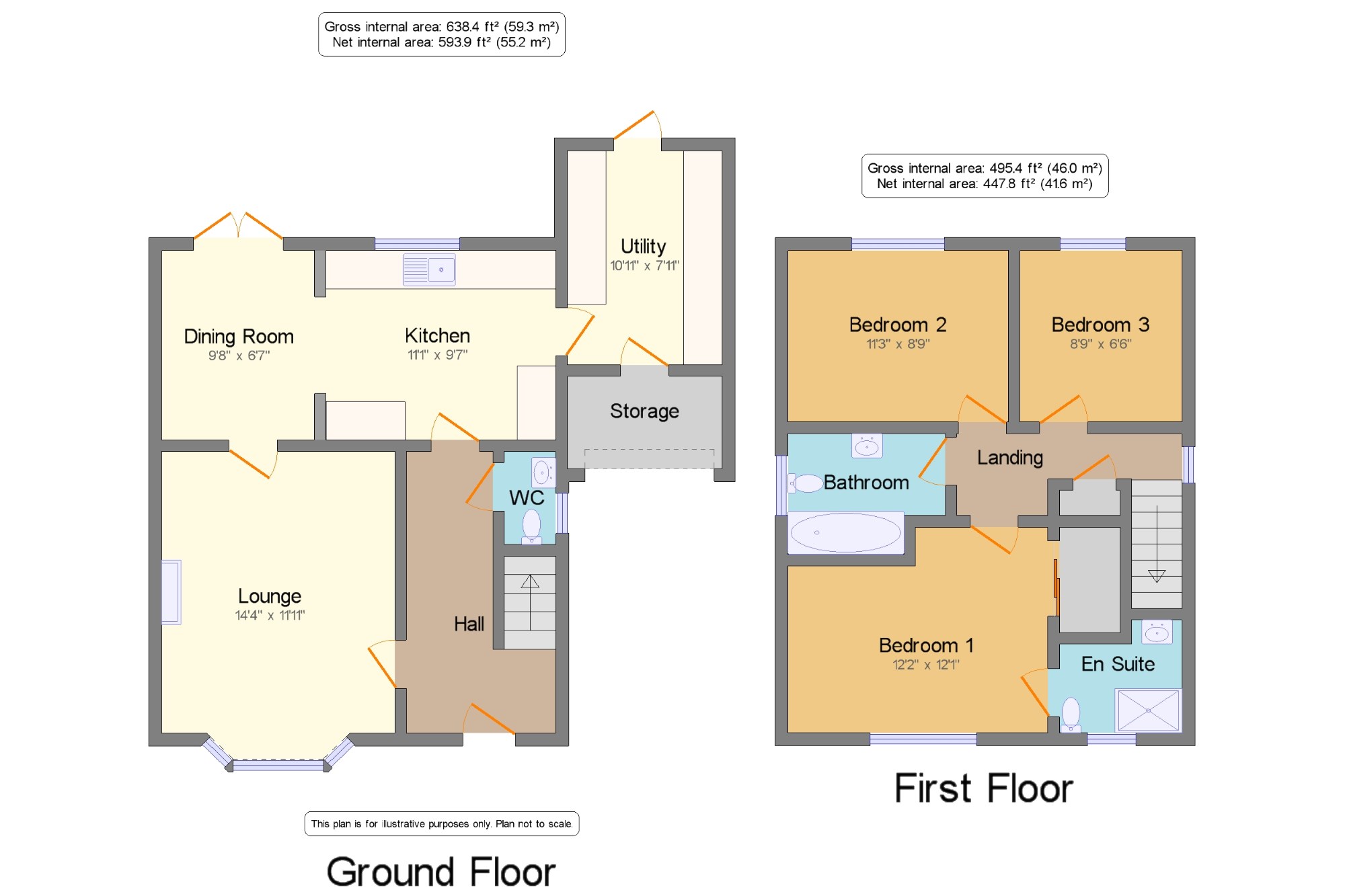Detached house for sale in Bristol BS16, 3 Bedroom
Quick Summary
- Property Type:
- Detached house
- Status:
- For sale
- Price
- £ 350,000
- Beds:
- 3
- Baths:
- 1
- Recepts:
- 2
- County
- Bristol
- Town
- Bristol
- Outcode
- BS16
- Location
- Church Farm Road, Emersons Green, Bristol BS16
- Marketed By:
- Taylors - Downend Sales
- Posted
- 2024-05-11
- BS16 Rating:
- More Info?
- Please contact Taylors - Downend Sales on 0117 295 7353 or Request Details
Property Description
*wow* this stunning family home must be viewed in order to be fully appreciated! Presented to a high standard throughout the property offers spacious & open plan living. Boasting separate lounge, kitchen/diner, utility room and downstairs W.C to the ground floor, whilst the first floor offers three bedrooms and family bathroom, the master bedroom benefitting from an en-suite. Further benefits include Garage and Parking. Properties presented to such a high standard as this are rare to come by so be quick!
Stunning propertyThree bedroom detached
modern throughout
lovely open plan kitchen/diner
Bathroom, en-suite & downstairs W.CBeautiful rear garden
utility room
priced to sell
Entrance Hall x . Double glazed door, opening onto the driveway. Double glazed window facing the front. Radiator.
Lounge16'6" x 12' (5.03m x 3.66m). Double glazed bay window facing the front. Radiator and gas marble fireplace fitted in 2016.
Kitchen/Diner18'1" x 9'9" (5.51m x 2.97m). Fitted kitchen remodelled in 2017 with French doors opening onto the rear garden. Double glazed window facing the rear. Radiator, tiled splashbacks. Roll edge work surface, wall and base units, one and a half bowl sink, Bosch integrated oven, induction hob, overhead extractor, integrated Neff fridge/freezer.
Utility11'2" x 7'9" (3.4m x 2.36m). Double glazed window facing the rear. Radiator, Central heating boiler. Roll edge work surface, wall and base units, stainless steel sink, Plumbing for washing machine, space for dryer, Doors to garden and garage.
WC x . Double glazed window facing the side. Radiator. Low level WC, wash hand basin.
Landing x . Loft access . Double glazed window facing the side. Airing Cupboard.
Bedroom One12'1" x 12' (3.68m x 3.66m). Double glazed window facing the front. Radiator, sliding door wardrobe.
En-suite x . Double glazed window facing the front. Heated towel rail, part tiled walls. Low level WC, shower cubicle, wash hand basin, extractor fan.
Bedroom Two11'3" x 6'9" (3.43m x 2.06m). Double glazed window facing the rear. Radiator.
Bedroom Three9'1" x 6'6" (2.77m x 1.98m). Double glazed window facing the rear. Radiator.
Bathroom x . Double glazed window facing the side. Heated towel rail, part tiled walls. Low level WC, panelled bath with mixer tap, shower over bath, wash hand basin with mixer tap.
Front Garden x . Mainly laid to lawn with paved and gravelled areas, external light.
Rear Garden x . Enclosed rear garden mainly laid to lawn with trees, shrubs and hedges. There is a sun terrace and paved area, external light, gated side access leading to the front of the property.
Storage/Garage5'1" x 8'2" (1.55m x 2.5m). Up and over electric door fitted with alarm, power and lighting, door to utility room, storage over head.
Property Location
Marketed by Taylors - Downend Sales
Disclaimer Property descriptions and related information displayed on this page are marketing materials provided by Taylors - Downend Sales. estateagents365.uk does not warrant or accept any responsibility for the accuracy or completeness of the property descriptions or related information provided here and they do not constitute property particulars. Please contact Taylors - Downend Sales for full details and further information.


