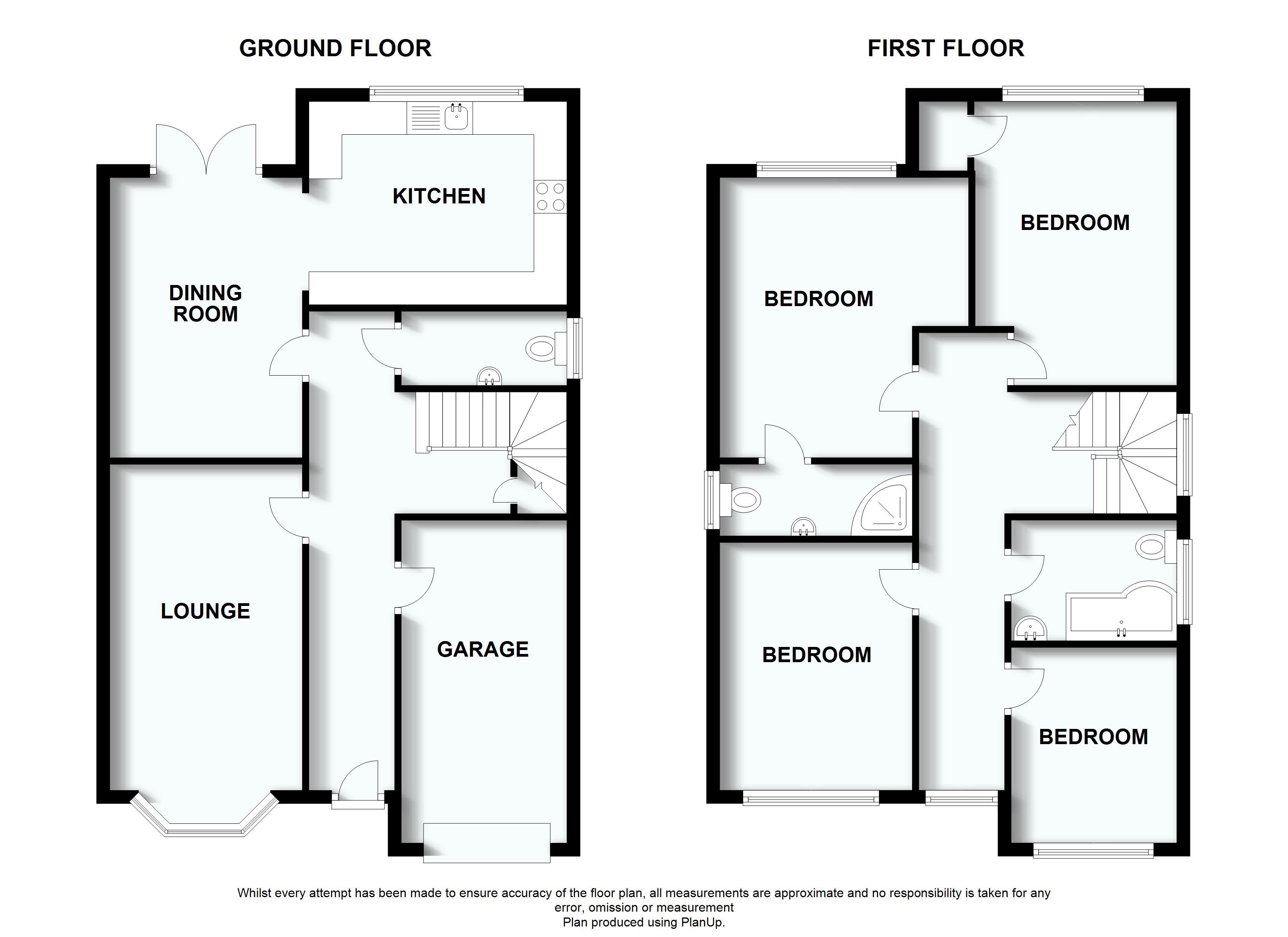Detached house for sale in Bristol BS15, 4 Bedroom
Quick Summary
- Property Type:
- Detached house
- Status:
- For sale
- Price
- £ 350,000
- Beds:
- 4
- County
- Bristol
- Town
- Bristol
- Outcode
- BS15
- Location
- Grimsbury Road, Kingswood, Bristol BS15
- Marketed By:
- Hunters - Kingswood
- Posted
- 2024-04-25
- BS15 Rating:
- More Info?
- Please contact Hunters - Kingswood on 0117 295 9982 or Request Details
Property Description
**large detached home with green views!** Look at the room sizes - laid out extremely well, this bespoke family property was built only 12 years ago and boasts four double bedrooms! The spacious hall and landing lead to a bay fronted large lounge, integral garage and l-shaped kitchen/diner opening onto a sunny garden. Complimented by bathroom, en-suite and cloakroom and driveway overlooking a green playing field and providing immediate ring road access. Please call to arrange a visit, no improvements are required here!
Front door
Opening into
entrance hall
Long hall with radiator, under stairs storage cupboard, stairs to first floor, doors to
lounge
5.36m (17' 7") x 2.90m (9' 6")
Double glazed bay window to front, radiator, wall mounted feature fire
integral garage
4.85m (15' 11") x 2.39m (7' 10")
Up and over door to front, power and light, space for appliances, wall mounted Worcester combination boiler
cloakroom
2.57m (8' 5") x 1.09m (3' 7")
Obscure glazed window to side, radiator, wc, wash hand basin, tiled splash backs
dining room
4.29m (14' 1") x 2.90m (9' 6")
Double glazed patio doors opening onto rear garden, radiator, opening into
kitchen
3.71m (12' 2") x 3.02m (9' 11")
White wall and base units with work surfaces over, sink and drainer, fitted oven and hob with extractor fan over, stainless steel splash back, space for washing machine, dishwasher and fridge freezer, double glazed window to rear
stairs
Dog leg stair case with high window to side leading to first floor landing with window to front providing green views, radiator, doors to
bedroom
4.29m (14' 1") x 2.92m (9' 7")
Double glazed window to rear, built in storage cupboard with shelving, radiator
bedroom
4.22m (13' 10") x 3.12m (10' 3")
Double glazed window to rear, radiator
en-suite
2.90m (9' 6") x 0.91m (3' 0")
Fully tiled. Obscure window to side, shower cubicle with multi function shower and seat, wc, large wash hand basin, radiator.
Bathroom
2.31m (7' 7") x 1.63m (5' 4")
Fully tiled. Three piece white suite comprising panelled bath with shower over, curved glass shower screen, wc, wash hand basin, large chrome towel radiator, obscure glazed window to side
bedroom
3.76m (12' 4") x 2.92m (9' 7")
Double glazed window to front, radiator
bedroom four
3.10m (10' 2") x 2.31m (7' 7")
Double glazed window to front, radiator
garden
Patio seating area leading to a lawn area
driveway
Off street parking to front
Property Location
Marketed by Hunters - Kingswood
Disclaimer Property descriptions and related information displayed on this page are marketing materials provided by Hunters - Kingswood. estateagents365.uk does not warrant or accept any responsibility for the accuracy or completeness of the property descriptions or related information provided here and they do not constitute property particulars. Please contact Hunters - Kingswood for full details and further information.


