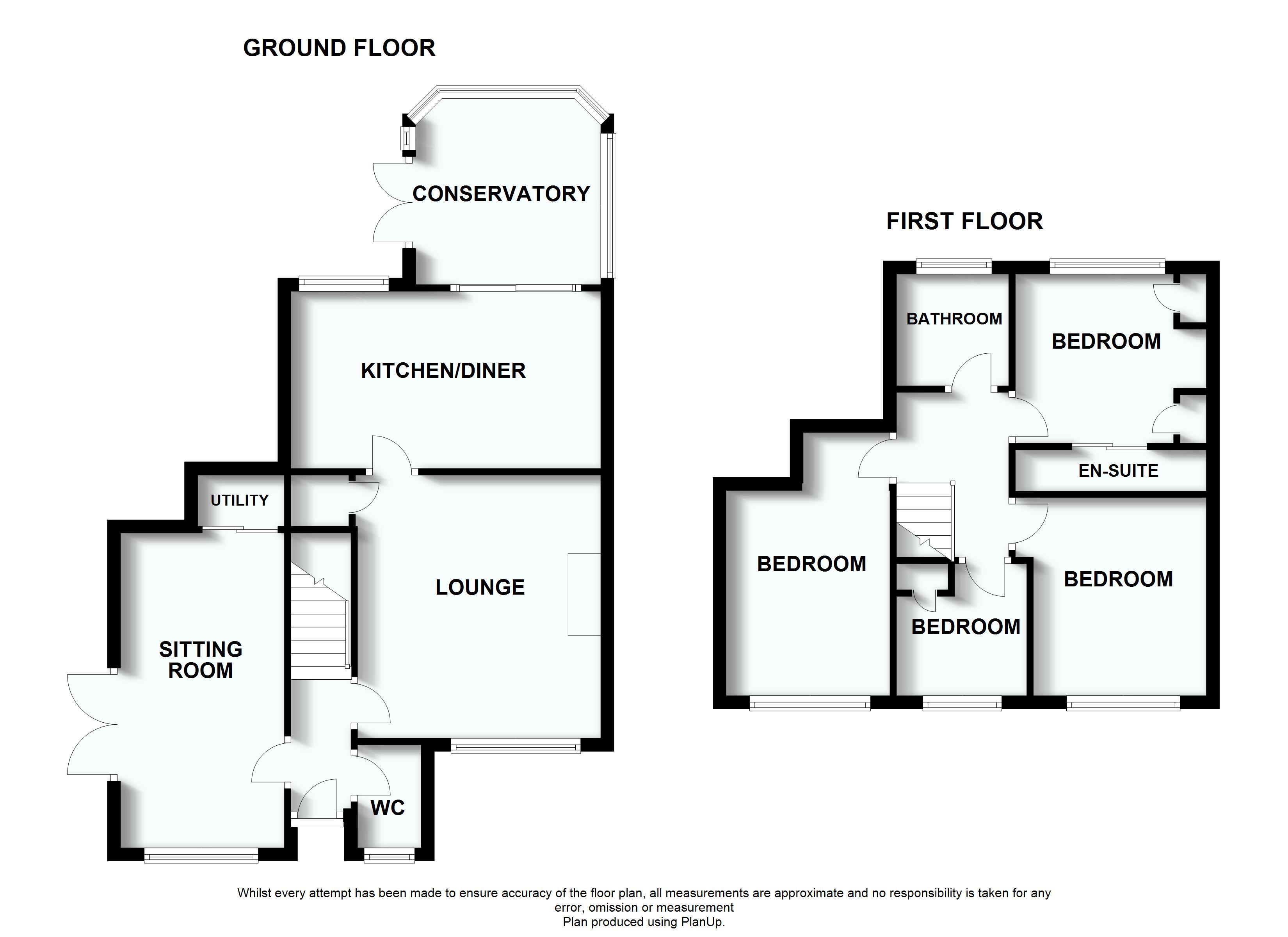Detached house for sale in Bristol BS15, 4 Bedroom
Quick Summary
- Property Type:
- Detached house
- Status:
- For sale
- Price
- £ 350,000
- Beds:
- 4
- County
- Bristol
- Town
- Bristol
- Outcode
- BS15
- Location
- Hale Close, Hanham, Bristol BS15
- Marketed By:
- Hunters - Longwell Green
- Posted
- 2024-05-14
- BS15 Rating:
- More Info?
- Please contact Hunters - Longwell Green on 0117 295 9673 or Request Details
Property Description
A fantastic opportunity to occupy this beautiful 4 bedroom detached property set in a Cul-De-Sac location in the heart of Hanham. The accommodation compromises; Hallway with solid wood flooring leading on to the sitting room on the left hand side with double doors out on to a patio area, a downstairs WC, to the right the lounge, leading to a kitchen/breakfast room and conservatory to the rear. Upstairs there are four bedrooms, Master including En-suite, family bathroom, a loft space currently being used as an office accessed via a ladder from the first floor landing. The garden is really well presented and benefits from low maintenance artificial grass, plants and trees, and an additional patio area. To the front of the property there is a driveway, garage with an electric door with an addition carport with a block constructed bike shed. Not to be missed, a viewing will appreciate what this property has to offer.
Entrance hall
Door from the front, access to the living room, sitting room, cloakroom and a radiator.
Cloakroom
Double glazed window to the front, tile splash back to walls, WC, wash hand basin and a radiator.
Sitting room
4.80m (15' 9") x 2.49m (8' 2")
Double glazed window to the front, french patio doors to the side, door leading to the small utility room housing the boiler and plumbing for a washing machine.
Living room
4.24m (13' 11") x 3.71m (12' 2")
Double glazed window to the front, electric fire, access through to the kitchen dining room and a radiator.
Kitchen breakfast room
4.78m (15' 8") x 2.74m (9' 0")
Double glazed window to the rear, wall and base units, stainless steel sink/drainer, part tiled walls, integrated dishwasher, spaces for free-standing fridge freezer, oven and a radiator.
Conservatory
2.79m (9' 2") x 2.79m (9' 2")
Access from the kitchen breakfast room and double glazed window all round allowing side and rear views.
Landing
Stairs from the entrance hall, access to all four bedrooms, family bathroom and loft access.
Bedroom one
3.05m (10' 0") to en-suite x 2.69m (8' 10") to en-suite
Double glazed window to the rear, up and over storage, door to en-suite and a radiator.
En-suite
Part tiled walls, wash hand basin, shower cubicle and an extractor fan.
Bedroom two
5.21m (17' 1") x 2.51m (8' 3")
Double glazed window to the front and a radiator.
Bedroom three
3.20m (10' 6") x 2.69m (8' 10") max
Double glazed windows to the front and a radiator.
Bedroom four
2.24m (7' 4") x 1.98m (6' 6")
Double glazed windows to the front and a radiator.
Bathroom
Double glazed window to the rear, bath with shower over, WC, wash hand basin, part tiled walls and a heated towel rail.
Loft
currently used as an office/storage room and offering natural daylight with a velux window
garden
To the rear Hale Close comes with a well-presented and easily maintainable garden comprising artificial grass, patio area to the side and complimented by mature shrubs and a fenced surround.
Garage and parking
Hale Close comes with ample driveway parking, single garage with a powered rolled door and a carport attached to the side.
Property Location
Marketed by Hunters - Longwell Green
Disclaimer Property descriptions and related information displayed on this page are marketing materials provided by Hunters - Longwell Green. estateagents365.uk does not warrant or accept any responsibility for the accuracy or completeness of the property descriptions or related information provided here and they do not constitute property particulars. Please contact Hunters - Longwell Green for full details and further information.


