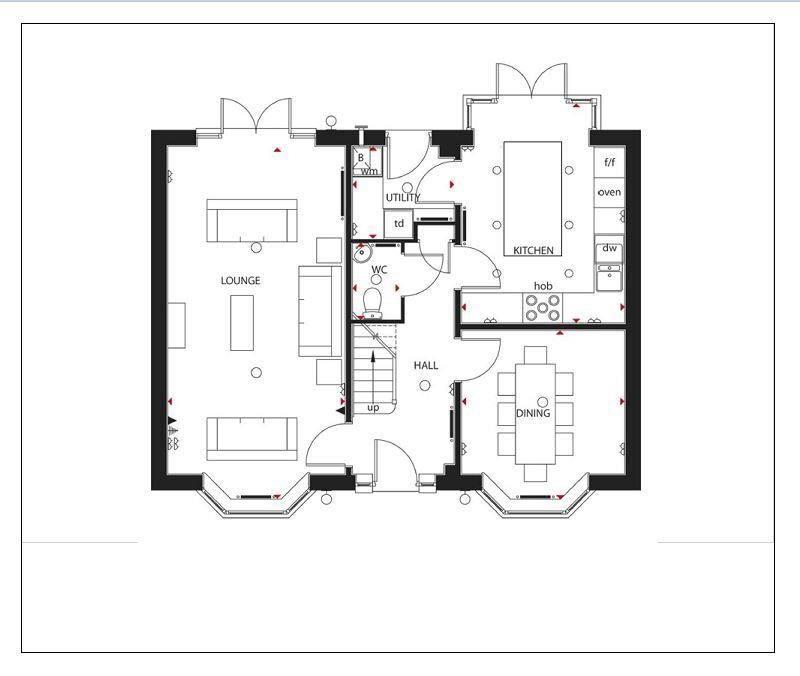Detached house for sale in Bristol BS14, 5 Bedroom
Quick Summary
- Property Type:
- Detached house
- Status:
- For sale
- Price
- £ 550,000
- Beds:
- 5
- County
- Bristol
- Town
- Bristol
- Outcode
- BS14
- Location
- Sleep Lane, Whitchurch Village, Bristol BS14
- Marketed By:
- Hunters - Whitchurch
- Posted
- 2024-01-30
- BS14 Rating:
- More Info?
- Please contact Hunters - Whitchurch on 01275 317959 or Request Details
Property Description
Hunters at Whitchurch are excited to introduce exclusively to the market the beautiful " warwick" showhouse of this four-year-old development set in the popular location on Sleep Lane in Whitchurch Village. This truly impressive five bedroom (4 bathrooms, 2 with en-suite) detached family home has the benefit of many upgrades and has been further enhanced by the present owners. Additional benefits include a glass walled double garage with ample parking for multiple vehicles overlooking an exquisitely landscaped enclosed rear garden with slate waterfall feature. The spacious accommodation is locatedover three floors and boasts a dual aspect lounge, bayed dining room, well presented kitchen with breakfast bar, four bathrooms, w/c on every floor and family bathroom. A rather special property in a highly sought-after location which is presented and fitted to the highest standards. Only an internal inspection can fully appreciate all this property has to offer!”
entrance hall
uPVC double glazed entrance door and matching side panels, radiator, ceramic tiled flooring, under stairs storage cupboard, stairs leading to the first floor.
Cloakroom
Suite comprising low level w.C., pedestal wash hand basin, ceramic tiled flooring, radiator.
Dining room
3.66m (12' 0") x 3.18m (10' 5")
uPVC double glazed bay window to front elevation, radiator.
Lounge
7.49m (24' 7") x 3.51m (11' 6")
uPVC double glazed bay window to front elevation, uPVC double glazed door leading to the rear garden, two radiators, t.V. Point, feature marble fire surround with inset electric fire.
Kitchen/diner
4.39m (14' 5") x 3.2m (10' 6")
uPVC double glazed doors and matching side panels leading to the rear garden, modern fitted kitchen comprising a range of wall and base units, granite work tops over, granite splash backs, integrated stainless steel single sink unit mixer tap over, built in double electric aeg oven, built in electric hob with hood over, integral fridge/freezer, central island breakfast bar, built in wine cooler, radiator, ceramic tiled flooring, door to utility room.
Utility room
2.01m (6' 7") x 1.83m (6' 0")
uPVC double glazed door to rear elevation, fitted with a range of modern wall and base units, granite work tops over, extractor fan, radiator, plumbing for washing machine, cupboard housing combination fired gas boiler.
First floor landing
Stairs leading to the second floor accommodation.
Bedroom one
4.17m (13' 8") x 3.2m (10' 6")
uPVC double glazed window to front elevation, range of fitted mirror door wardrobes and matching dressing table unit, radiator.
Ensuite
uPVC obscure glazed window to rear elevation, suite comprising panelled bath with mixer tap shower attachment over, low level w.C., wash hand basin with inset vanity unit, separate shower cubicle with mixer shower over, airing cupboard housing hot water cylinder.
Bedroom two
3.71m (12' 2") x 3.51m (11' 6")
uPVC double glazed window to front elevation, radiator, range of fitted mirror door wardrobes.
Ensuite
uPVC double glazed obscure glass window to front elevation, shower cubicle with mixer shower over, low level w.C., wash hand basin with inset vanity unit, radiator, tiled splash backs.
Bedroom three
2.92m (9' 7") x 2.67m (8' 9")
uPVC double glazed window to rear elevation, range of fitted wardrobes, radiator.
Bathroom
uPVC double glazed obscure glass window to rear elevation, suite comprising panelled bath with mixer tap shower over, concealed flush w.C., wash hand basin with inset vanity unit, tiled splash backs, radiator.
Second floor landing
Two velux windows to rear elevation, storage cupboard.
Bedroom four
4.67m (15' 4") x 3.48m (11' 5")
uPVC double glazed window to front elevation four section velux windows to rear elevation, two radiators, range of fitted wardrobes.
Bedroom five
3.2m (10' 6") x 2.77m (9' 1")
Dual aspect uPVC double glazed windows, radiator, fitted wardrobe, under eaves storage.
Shower room
Velux window, shower cubicle with mixer shower over, concealed flush w.C. Wash hand basin with inset vanity unit, tiled splash backs.
Outside
front garden
Bordered with stone dwarf walls, remainder laid to artificial grass and path leading to the front door.
Rear garden
Laid with artificial grass areas divided by stone paving with flower and shrub borders, feature slate waterfall, side pedestrian access, storage shed, external spot lights.
Double garage
5.49m (18' 0") x 5.49m (18' 0")
Driveway providing off street parking leading to double garage to the side with up and over doors, power and light. As this property was the original show house on the development and the garage was originally the site sales office the rear wall of the garage is in fact all uPVC double glazed full length panels and a door overlooking the rear garden.
Tenure - freehold
Council tax band - F
Property Location
Marketed by Hunters - Whitchurch
Disclaimer Property descriptions and related information displayed on this page are marketing materials provided by Hunters - Whitchurch. estateagents365.uk does not warrant or accept any responsibility for the accuracy or completeness of the property descriptions or related information provided here and they do not constitute property particulars. Please contact Hunters - Whitchurch for full details and further information.


