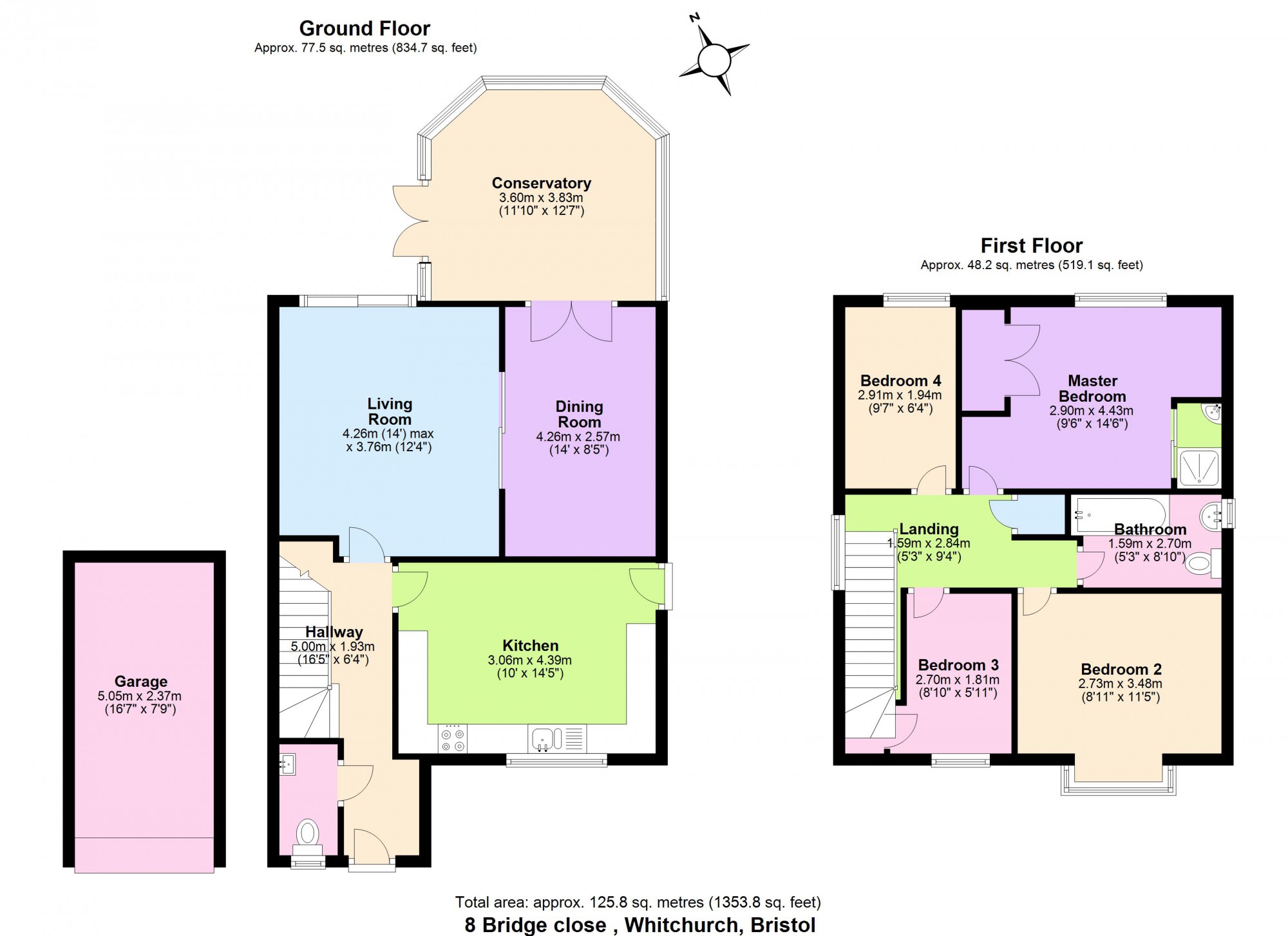Detached house for sale in Bristol BS14, 4 Bedroom
Quick Summary
- Property Type:
- Detached house
- Status:
- For sale
- Price
- £ 349,950
- Beds:
- 4
- Baths:
- 1
- Recepts:
- 3
- County
- Bristol
- Town
- Bristol
- Outcode
- BS14
- Location
- Bridge Close, Whitchurch Village BS14
- Marketed By:
- Eveleighs
- Posted
- 2024-04-01
- BS14 Rating:
- More Info?
- Please contact Eveleighs on 0117 304 8413 or Request Details
Property Description
**no onward sales chain** Situated in a quiet pleasant cul-de-sac on the popular Staunton Fields development is this well presented four bedroom detached family home. The property benefits from gas fired central heating, uPVC double glazing, single garage with electrically operated roll over door, low maintenance front and rear gardens and driveway providing off street parking. An internal inspection is highly recommended.
The property is situated in whitchurch village which is located on the southern outskirt of Bristol on the A37 (Wells Road). There is an 18 hole golf course at nearby Stockwood Vale, with a wider range of country pursuits throughout the Chew Valley. Whitchurch Village is convenient for commuters to both Bristol and Bath. Local amenities such as Schools, Shops, supermarkets and Sports Centre can be found in nearby Whitchurch.
In fuller the accommodation comprises
Entrance via obscured uPVC double glazed front door, step up into
hallway 5.00m x 1.93m (16ft 5 x 6ft 4)
Leaded uPVC double glazed window to side aspect, wood effect flooring, stairs rising to first floor landing, 2 single radiators, doors to
Downstairs W/C
Obscured glazed porthole window to front aspect, concealed cistern w/c, wash hand basin with chrome mixer taps over and storage beneath, heated towel rail, tile effect flooring.
Kitchen/breakfast room 3.06m x 4.39m (10ft x 14ft 5)
uPVC leaded double glazed window to front aspect, uPVC double glazed pedestrian door to side aspect, a range of floor units with roll edge worksurface over, 1 ¼ bowl stainless steel sink drainer unit with chrome mixer taps over, tiled splashbacks, built in double oven and grill, 4 ring gas hob with extractor hood over, space for low level fridge freezer, space and plumbing for washing machine, double radiator, wall mounted gas boiler, door to
dining room 4.26m x 2.57m (14ft x 8ft 5)
Coving, double radiator, large leaded double doors to conservatory, double sliding doors to
living room 4.26m x 3.76m (14ft x 12ft 4)
uPVC double glazed sliding patio doors to rear garden, coving, double radiator, feature gas fire with stone surround, hearth and mantel over.
Conservatory 3.60m x 3.83m (11ft 10 x 12ft 7)
uPVC double glazed windows and double doors onto rear garden, polycarbonate roof, wall lights, wood effect flooring, single radiator.
First floor landing
UPVC double glazed window to side aspect, access to loft space, single radiator, airing cupboard housing hot water tank and wooden shelving for linen, doors to
master bedroom 2.90m x 4.43m (9ft 6 x 14ft )
uPVC leaded double glazed window to rear aspect, double radiator, built in mirrored wardrobes with hanging rail, sliding door to
En suite shower room
Fully tiled shower cubicle with hinged glazed screen and mains Mira Excel shower over, wash hand basin.
Bedroom two 2.73m x 3.48m (8ft 11 x 11ft 5)
uPVC leaded double glazed window to front aspect, single radiator, space for freestanding wardrobe.
Bedroom three 2.70m x 1.81m (8ft 10 x 5ft 11)
uPVC leaded double glazed window to front aspect, single radiator, storage cupboard with shelving.
Bedroom four/study 2.91m x 1.94m (9ft 7 x 6ft 4)
uPVC leaded double glazed window to rear aspect, single radiator.
Family bathroom 1.59m x 2.70m (5ft 3 x 8ft 10)
Obscured leaded uPVC double glazed window to side aspect, suite comprising concealed cistern w/c, wash hand basin with chrome mixer tap over and storage cupboards beneath, panelled bath with sliding glazed shower screen and mains shower over, fully tiled, tile effect flooring, wall mounted heated towel rail, inset spots.
Outside
The rear garden is of a good size with a patio area adjacent to the property ideal for outside entertaining, the remainder is mainly laid to a level artificial lawn for ease of maintenance with slightly raised gravel borders containing a mixture of shrubs. The rear garden has clipped evergreen hedging, conifer and laurel. A good sized wooden garden shed is included in the sale. The rear garden is enclosed by wooden fencing with concrete posts. There is pedestrian access to the side of the property with gates. The front of the property has a driveway providing off street parking and access to the single garage with electric roller shutter door with power and light and eaves storage. An area to the front is laid to gravel with plants and shrubs.
Directions
Satnav BS14 0TS
Property Location
Marketed by Eveleighs
Disclaimer Property descriptions and related information displayed on this page are marketing materials provided by Eveleighs. estateagents365.uk does not warrant or accept any responsibility for the accuracy or completeness of the property descriptions or related information provided here and they do not constitute property particulars. Please contact Eveleighs for full details and further information.


