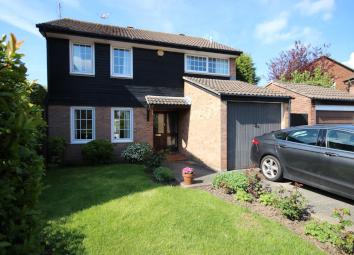Detached house for sale in Bristol BS10, 4 Bedroom
Quick Summary
- Property Type:
- Detached house
- Status:
- For sale
- Price
- £ 349,950
- Beds:
- 4
- Baths:
- 1
- Recepts:
- 1
- County
- Bristol
- Town
- Bristol
- Outcode
- BS10
- Location
- Royal Close, Blaise, Bristol BS10
- Marketed By:
- CJ Hole Westbury-On-Trym
- Posted
- 2024-05-14
- BS10 Rating:
- More Info?
- Please contact CJ Hole Westbury-On-Trym on 0117 444 9727 or Request Details
Property Description
Built in the late 70's is this impressive four bedroom detached family home positioned within a popular residential area close to the 650 acres of woodland and open spaces which make up the Blaise Castle Estate. A central entrance hall provides access to the principle rooms including the full width open plan lounge/dining room measuring in excess of 7m which leads to the kitchen and sunroom. Furthermore, there is a downstairs WC and integral garage. To the first floor are three double bedrooms, one single bedroom and a modern bathroom. Externally, there is a private south west facing rear garden with side access and parking is available to front. Within close proximity is the access onto the M5 motorway leading directly to the south, to the Midlands or connecting to the M4 to London and Wales, the Portway and Westbury-On-Trym Village is within 1.9 miles.
Entrance
Entrance via front door with obscured double glazed window into central hallway.
Central Hallway
Obscured double glazed window to front, doors to ground floor rooms, access to understairs storage, obscured single paned window through to lounge/dining room and stairs rising to first floor.
Downstairs WC
Obscured double glazed window to side, low level WC, wall mounted wash hand basin with mono tap over and tiled splashbacks.
Lounge/Dining Room (24' 11" x 10' 6" (7.59m x 3.2m))
Dual aspect, double glazed windows to front, double glazed windows to rear overlooking sunroom, a social open plan living area, ample space for dining room table and chairs and door leading to kitchen.
Kitchen (14' 9" x 8' 0" (4.49m x 2.43m))
(to maximum points)
Double glazed window overlooking the rear garden, a well-maintained kitchen comprising matching wall and base units with laminate worktop surfaces over incorporating sink and drainer with mixer tap over, four ring gas hob with extractor canopy above, integrated oven, space for upright fridge/freezer, space and plumbing for washing machine, fitted shelving unit, tiled splashbacks, door leading to hallway and double glazed door leading to sunroom.
Sunroom (13' 2" x 5' 9" (4.02m x 1.76m))
Triple aspect, double glazed windows and double glazed door leading to rear garden and tiled flooring.
Integral Garage (17' 1" x 8' 2" (5.2m x 2.5m))
(to maximum points)
Up and over door to front providing vehicle access and parking, power and lighting and door leading to hallway.
First Floor Landing
Double glazed window to side, access to loft, fitted airing cupboard housing hot water cylinder and doors to first floor rooms.
Bedroom One (12' 6" x 10' 6" (3.82m x 3.2m))
Double glazed window to rear, built-in wardrobe and archway leading to ensuite shower enclosure and vanity unit with storage and wash hand basin over.
Bedroom Two (13' 5" x 9' 6" (4.1m x 2.89m))
Two double glazed windows to front and fitted cupboard.
Bedroom Three (10' 4" x 9' 6" (3.16m x 2.89m))
(to maximum points)
Double glazed windows to front.
Bedroom Four (8' 6" x 6' 7" (2.59m x 2m))
Double glazed window to rear.
Bathroom (6' 9" x 5' 6" (2.07m x 1.67m))
Obscured double glazed window to rear, a modern white three piece suite comprising bath with main shower over and glass shower screen, low level WC, wash hand basin with mono tap and tiled splashbacks throughout.
Rear Garden
A well-maintained and private garden with a south westerly facing orientation accessed via sunroom onto patio area with steps and rockery which lead to a lawned area with mature plants and shrubs, fence panel and wall boundaries, and side return with shed and side access.
Property Location
Marketed by CJ Hole Westbury-On-Trym
Disclaimer Property descriptions and related information displayed on this page are marketing materials provided by CJ Hole Westbury-On-Trym. estateagents365.uk does not warrant or accept any responsibility for the accuracy or completeness of the property descriptions or related information provided here and they do not constitute property particulars. Please contact CJ Hole Westbury-On-Trym for full details and further information.


