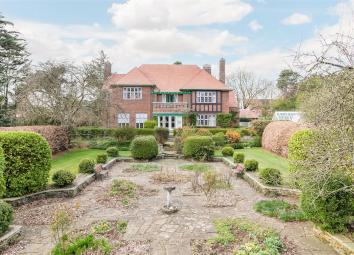Detached house for sale in Bridlington YO16, 5 Bedroom
Quick Summary
- Property Type:
- Detached house
- Status:
- For sale
- Price
- £ 685,000
- Beds:
- 5
- Baths:
- 2
- Recepts:
- 3
- County
- East Riding of Yorkshire
- Town
- Bridlington
- Outcode
- YO16
- Location
- Cragg Hill, Martongate, Bridlington YO16
- Marketed By:
- Willowgreen Estate Agents
- Posted
- 2024-04-03
- YO16 Rating:
- More Info?
- Please contact Willowgreen Estate Agents on 01653 496892 or Request Details
Property Description
Cragg Hill was built in 1932 and has only changed owners once in its history. The current owners have retained the Art Deco interior & restored the original features. Rarely does a house of this era come to the market in such a fine preserved condition, showcasing the finest design and craftsmanship of the 1930s.
Lobby
Window to front aspect, cloakroom containing windows to front and side aspects, W.C. And basin.
Hallway (4.34 x 3.58 (14'2" x 11'8"))
Parquet flooring, picture rails/delph rack, ceiling cornice, stairs to first floor landing, telephone vestibule.
Drawing/Music Room (12.12 x 6.02 (39'9" x 19'9"))
Windows to front, side and rear aspect, oak flooring, substantial vaulted inglenook fireplace with log burning stove, wiring to four wall lights, picture rails, Art Deco ceiling.
Sun Room (4.19 x 4.88 (13'8" x 16'0"))
Windows to side and rear aspects, patio doors, power points, parquet flooring, picture rails.
Dining Room (5.72 x 4.57 (18'9" x 14'11"))
Window to rear aspect, patio doors to side aspect, open fireplace with brick surround, walls panelled to picture rail height, alcove shelving.
Breakfast Kitchen (3.81 x 5.79 (12'5" x 18'11"))
Window to front aspect, range of fitted wall and base units, double sink and drainer unit, oil fired four oven Aga cooker, parquet flooring.
Side Lobby
External access from driveway and windows to front aspect, pantry, boiler room, fuel and wood stores, side access door to garden, stairs to first floor servant's quarters.
First Floor Landing
Oak staircase with half landing including fitted bench seat and window to front aspect, twin flights to first floor, airing cupboard with hot water cylinder, picture rails, Art Deco ceiling, sliding stairs to attic room and roof space, short stairs to bedrooms three, four and five.
Master Bedroom (5.58 x 4.57 (18'3" x 14'11"))
Window to rear aspect, fitted wardrobes either side of open fireplace with wood and tile surround, Art Deco ceiling cornice.
Master En Suite
Window to side aspect, three-piece suite including bath, W.C and basin, heated towel rail, part tiled walls.
Bedroom Two (4.04 x 3.66 (13'3" x 12'0"))
Windows to rear aspect with double glazed doors to balcony overlooking rear grounds, built-in wardrobe and additional storage cupboards.
Bedroom Three (6.02 x 4.42 (19'9" x 14'6"))
Windows to side and rear aspects, alcove containing fireplace with tile surround and hearth, built-in wardrobes, built-in storage cupboard, oak flooring, wash basin.
Bedroom Four (4.65 x 3.66 (15'3" x 12'0"))
Windows to front and side aspects, alcove containing fireplace with tile surround and hearth, built-in storage cupboard, wood flooring, picture rails, wash basin.
Bedroom Five (6.01 x 3.66 (19'8" x 12'0"))
Windows to front and side aspects, picture rails, wash basin, pine flooring.
Bathroom
Windows to front aspect, two-piece suite including bath with shower over and basin, tiled flooring, tiled walls, heated towel rail, built-in storage cupboard, separate W.C.
Garage And Parking
Double garage (4.27 x 6.25m) with workshop and garden store to the rear, driveway parking for multiple of vehicles.
Gardens
Front: Mature trees and shrubs surrounding garage and driveway, side garden of similar nature leading round to the rear grounds.
Rear: Extensive grounds including a wrap-around York stone paved terrace, flower borders, sunken garden, lawns and kitchen garden with greenhouses.
There is an opportunity to purchase half an acre of extra garden including woodland with potential for development subject to planning.
Services
Mains water (metered), mains electricity, mains drainage, oil fired central heating with boiler in the boiler room.
Cragg Hill benefits from underfloor heating.
Council Tax Band G
History Of The House
Designed by leading architects Blackmoor Sykes, Cragg Hill was built in 1932 for Mr Blackstone, director of the Bridlington Steam Laundry. The English seaside holiday was then in its heyday; the scores of hotels and guest houses in the locality would have been packed to bursting during the season and revenue from washing laundry must have been at its peak, judging by the lavish amount of money spent on the construction and furnishing of Cragg Hill and the landscaping of its idyllic grounds.
No expense was spared, from the handmade bricks, decorative plasterwork and extensive oak flooring and joinery, to the decorations of the spectacular Music Room and staircase hall. To furnish the house, Mr Blackstone visited the 1932 Ideal Home Exhibition where he purchased some of the finest pieces on display most of which is still in situ today together with many of the original light fittings.
The current owners purchased the property from Mr Blackstone’s daughter in 2000. Now there is an opportunity for a new custodian of this unique 1930s’ property with the option to purchase some of the original furniture by separate negotiation.
Vendors Notes
Property Location
Marketed by Willowgreen Estate Agents
Disclaimer Property descriptions and related information displayed on this page are marketing materials provided by Willowgreen Estate Agents. estateagents365.uk does not warrant or accept any responsibility for the accuracy or completeness of the property descriptions or related information provided here and they do not constitute property particulars. Please contact Willowgreen Estate Agents for full details and further information.


