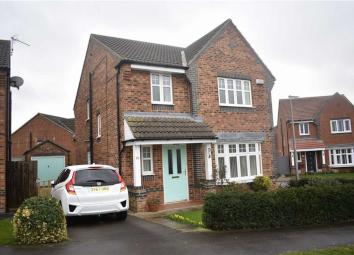Detached house for sale in Bridlington YO16, 4 Bedroom
Quick Summary
- Property Type:
- Detached house
- Status:
- For sale
- Price
- £ 224,950
- Beds:
- 4
- Baths:
- 2
- Recepts:
- 2
- County
- East Riding of Yorkshire
- Town
- Bridlington
- Outcode
- YO16
- Location
- West Crayke, Bridlington YO16
- Marketed By:
- Keyhole Estates
- Posted
- 2024-04-27
- YO16 Rating:
- More Info?
- Please contact Keyhole Estates on 01262 353991 or Request Details
Property Description
Well preseted detached house on the northside
Keyhole Estates are pleased to offer this well presented detached house. The property briefly comprises Entrance Hall, WC, Lounge, Dining Area, Kitchen/Breakfast Room 4 Bedrooms En-Suite, Bathroom, Gas Central Heating & UPVC Double Glazing, Enclosed South facing rear Garden, solar panels and Detached Garage.
Entrance Hall (4.32 x 1.50 (14'2" x 4'11"))
Coved ceiling and stairs of to first floor.
Wc (0.84 x 2.04 (2'9" x 6'8"))
Low flush WC, wash hand basin, plumbing for auto washer and UPVC double glazed opaque window to the front aspect.
Lounge Area (4.96 x 3.54 (16'3" x 11'7"))
Coved ceiling, TV and telephone point, electric fire in marble back and hearth and wood surround, UPVC double glazed window to the front aspect.
Dining Area (3.87 x 2.43 (12'8" x 8'0"))
Coved ceiling and UPVC patio doors leading to:-
Conservatory (2.79 x 2.71 (9'2" x 8'11"))
Tiled floor and UPVC patio doors opening onto rear garden.
Kitchen/Breakfast (3.55 x 4.23 (11'8" x 13'11"))
Fitted with a good range of floor and wall cupboards with integrated appliances to include fridge freezer, dishwasher, electric oven, gas hob with extractor hood over, 1 ½ bowl sink with mixer tap over, breakfast bar, coved ceiling, UPVC double glazed window to rear aspect and side entrance door.
Bedroom 1 (4.55 x 2.86 (14'11" x 9'5"))
Recess fitted wardrobes, coved ceiling, TV point and UPVC double glazed window to the front aspect.
En-Suite (1.57 x 2.03 (5'2" x 6'8"))
Enclosed shower cubical with mains plumbed in shower, pedestal wash hand basin, low flush WC and UPVC double glazed opaque window to the side aspect.
Bedroom 2 (3.44 x 2.61 (11'3" x 8'7"))
Coved ceiling and UPVC double glazed window to the rear aspect.
Bedroom 3 (2.51 x 2.06 (8'3" x 6'9"))
Coved ceiling, fitted wardrobes and UPVC double glazed window to the front aspect.
Bedroom 4 (2.02 x 3.44 (6'8" x 11'3"))
Coved ceiling and UPVC double glazed window to the rear aspect.
Bathroom (2.15 x 1.69 (7'1" x 5'7"))
Panel bath with mixer tap and shower attachment, vanity wash hand basin, vanity WC, fully tiled and UPVC double glazed opaque window to the side aspect.
Outside
To the front of the property is a small lawned area and driveway leading to the single garage with power. To the rear of the property is a low maintenance south facing garden with patio area mature shrub boarders, garden shed, outside tap and Greenhouse
Services
All mains connected
Council Tax: Band
You may download, store and use the material for your own personal use and research. You may not republish, retransmit, redistribute or otherwise make the material available to any party or make the same available on any website, online service or bulletin board of your own or of any other party or make the same available in hard copy or in any other media without the website owner's express prior written consent. The website owner's copyright must remain on all reproductions of material taken from this website.
Property Location
Marketed by Keyhole Estates
Disclaimer Property descriptions and related information displayed on this page are marketing materials provided by Keyhole Estates. estateagents365.uk does not warrant or accept any responsibility for the accuracy or completeness of the property descriptions or related information provided here and they do not constitute property particulars. Please contact Keyhole Estates for full details and further information.

