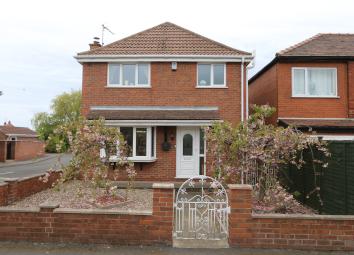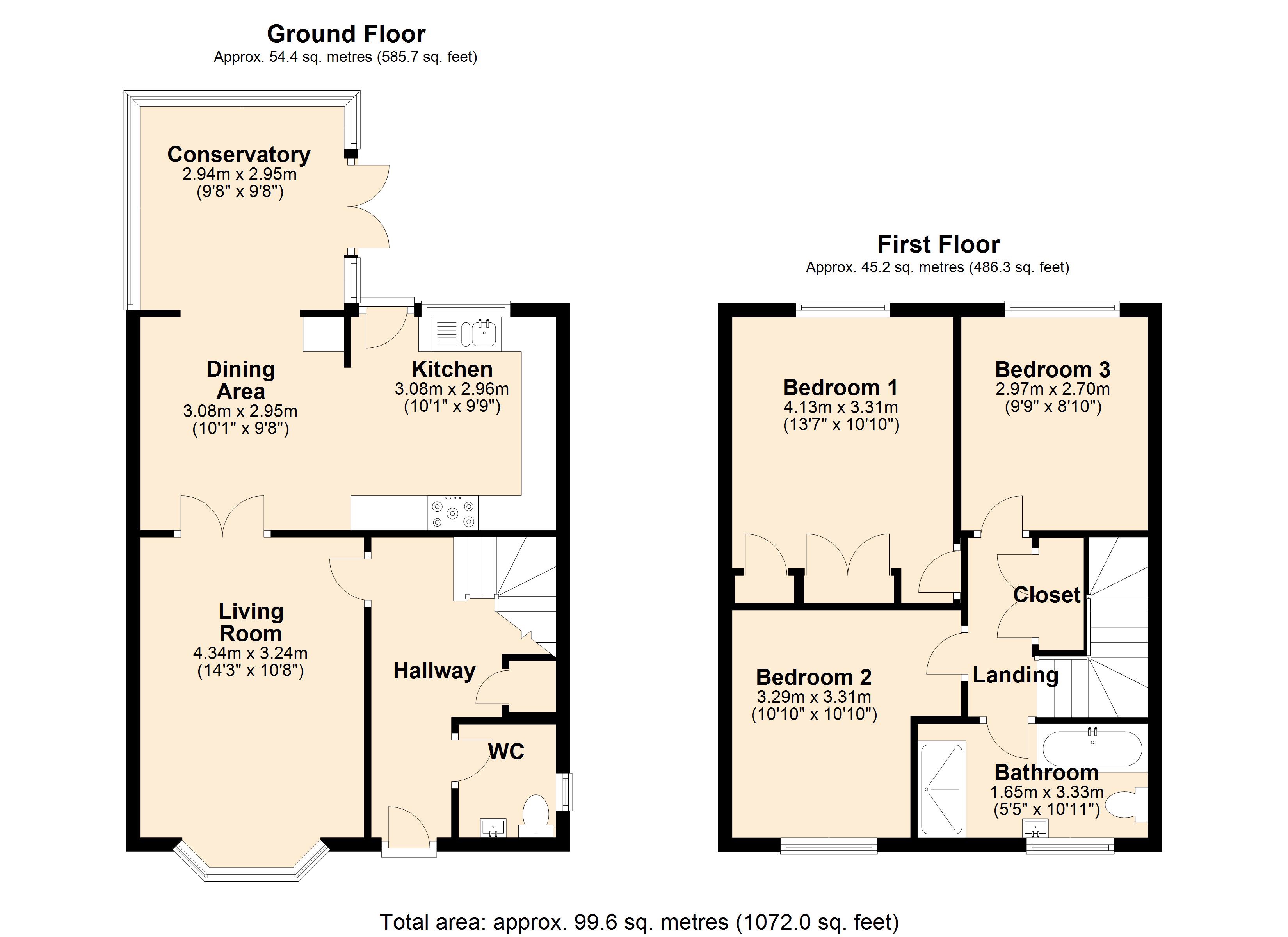Detached house for sale in Bridlington YO16, 3 Bedroom
Quick Summary
- Property Type:
- Detached house
- Status:
- For sale
- Price
- £ 192,000
- Beds:
- 3
- Baths:
- 1
- Recepts:
- 2
- County
- East Riding of Yorkshire
- Town
- Bridlington
- Outcode
- YO16
- Location
- Marton Road, Bridlington YO16
- Marketed By:
- Housesimple
- Posted
- 2024-04-11
- YO16 Rating:
- More Info?
- Please contact Housesimple on 0113 482 9379 or Request Details
Property Description
Housesimple are proud to offer to the market this wonderful 3 bedroom detached family home. Offering stunning open plan living, 3 double bedrooms and is finished to the highest standard. It is located on the northern side of Bridlington. Early viewing is highly advised to appreciate what this home has to offer!
The property occupies a corner plot and briefly comprises; welcoming entrance hallway with W/C, living room and stunning open plan kitchen/dining area/conservatory. Stairs from hallway lead to first floor landing offering 3 double bedrooms and bathroom and large storage closet.
Ground Floor
Living Room 4.34m (14'3") x 3.24m (10'8")
Bay window to front, double radiator, wooden laminate flooring, coving to ceiling, double door to:
Dining Area 3.08m (10'1") x 2.95m (9'8")
Double radiator, tiled flooring, open plan to:
Kitchen 3.08m (10'1") x 2.96m (9'9")
Fitted with a matching range of base and eye level units, plumbing for washing machine and dishwasher, space for tumble dryer, gas and electric points for cooker, window to rear, door leading to rear garden, tiled flooring.
Conservatory 2.94m (9'8") x 2.95m (9'8")
Windows to three sides, two double radiators, tiled flooring, double door leading to rear garden.
WC
Window to side, fitted with two piece suite comprising, wash hand basin and close coupled WC, double radiator, tiled flooring, door to:
Hallway
Under stairs storage cupboard, double radiator, fitted carpet, stairs.
First Floor
Bedroom 2 3.29m (10'10") x 3.31m (10’10")
Window to front, double radiator, fitted carpet.
Bathroom
Fitted with four piece suite comprising bath, wash hand basin, recessed double shower enclosure and close coupled WC, window to front, double radiator, heated towel rail, tiled flooring.
Bedroom 1 4.13m (13'7") x 3.31m (10'10")
Window to rear, fitted wardrobe(s), double radiator, fitted carpet.
Bedroom 3 2.97m (9'9") x 2.60m (8’10”)
Window to rear, double radiator, fitted carpet.
Outside:
To the front, corner plot with enclosed established landscaped front garden. Enclosed south facing landscaped rear garden, raised fishpond.
Property Location
Marketed by Housesimple
Disclaimer Property descriptions and related information displayed on this page are marketing materials provided by Housesimple. estateagents365.uk does not warrant or accept any responsibility for the accuracy or completeness of the property descriptions or related information provided here and they do not constitute property particulars. Please contact Housesimple for full details and further information.


