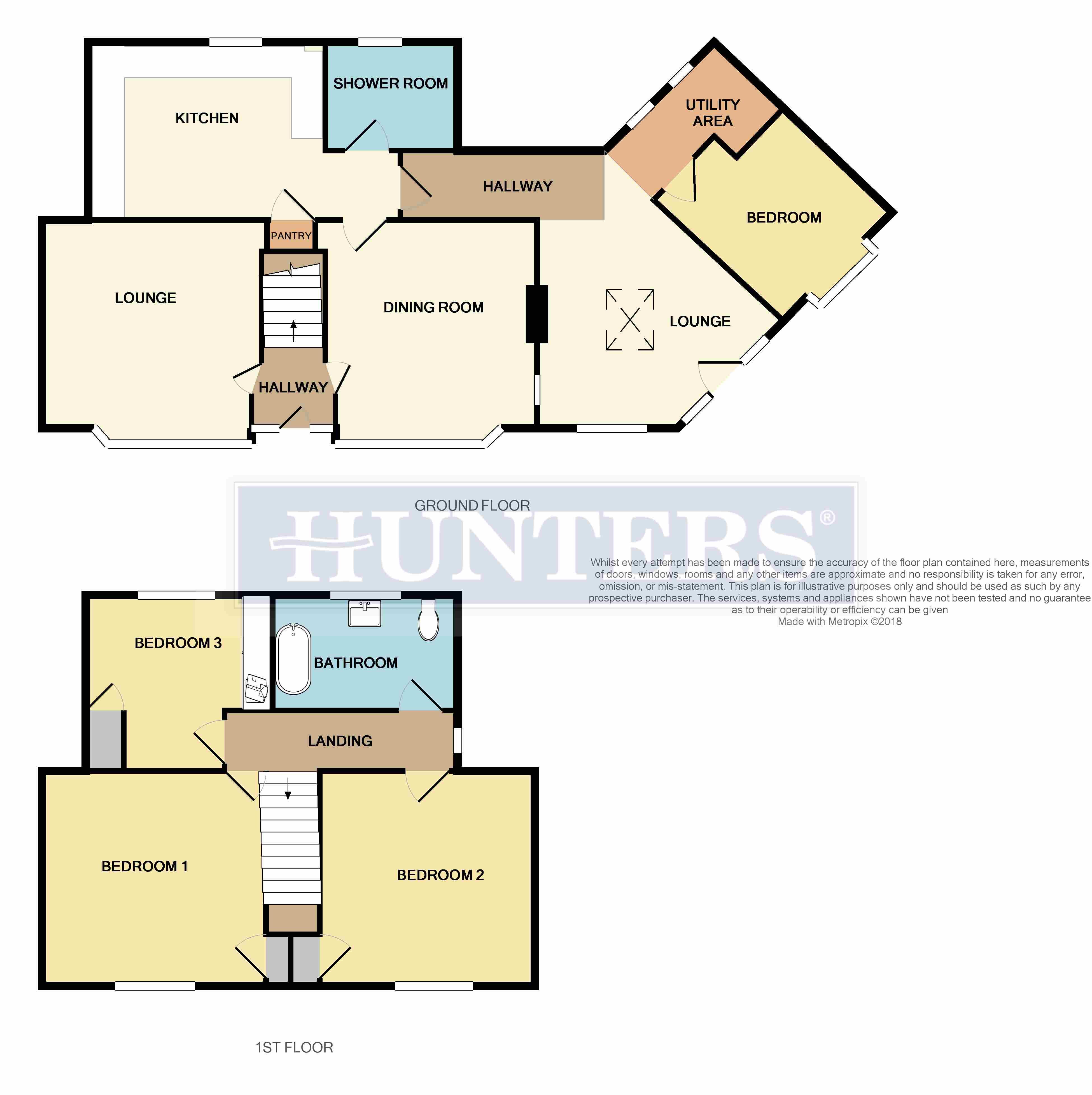Detached house for sale in Bridlington YO16, 4 Bedroom
Quick Summary
- Property Type:
- Detached house
- Status:
- For sale
- Price
- £ 239,950
- Beds:
- 4
- County
- East Riding of Yorkshire
- Town
- Bridlington
- Outcode
- YO16
- Location
- St. Alban Road, Bridlington YO16
- Marketed By:
- Hunters - Bridlington
- Posted
- 2024-04-03
- YO16 Rating:
- More Info?
- Please contact Hunters - Bridlington on 01262 425001 or Request Details
Property Description
Hunters are delighted to offer for sale chain free this stylish and enviably positioned family home which has been extensively improved and redesigned by its current owners, adding a substantial living area to the side aspect ideal for a dependent relative or teenage child, or indeed creating a fourth bedroom and additional reception room to the main house. This beautifully presented detached property enjoys an open aspect to the front, being situated on the corner of St. Alban Road and St. Aidan Road, and benefits from having gardens to front, side and rear. Briefly comprising entrance hall, lounge, dining room, kitchen, ground floor shower room, two double bedrooms and a single plus family bathroom to the main house, with an extension comprising hallway, utility room, living room and double bedroom. Th property also offers ample off street parking to and planning passed to lower the kerb to the front to create further parking still. Viewing is essential to appreciate the size, versatility and character of this truly individual family house. Offered with no onward chain.
Entrance hall
UPVC door with windows beside opens into the hallway with radiator and stairs ascending to first floor landing.
Lounge
4.57m (15' 0")(into bay) x 3.86m (12' 8")
With a front facing UPVC double glazed bay window and stained glass portal window to the side, centre ceiling rose, coving, picture rail, radiator, feature fireplace with inset gas fire, decorative surround and timber mantle, power points, TV point and hard wood flooring.
Dining room
4.57m (15' 0")(into bay) x 3.86m (12' 8")
With a front facing UPVC double glazed bay window and stained glass portal window to the side, coving, original plate rack, feature fireplace with inset gas fire, timber frame and mantle, radiator and power points.
Kitchen
4.60m (15' 1") max (3.40m (11' 2") min) x 2.92m (9' 7")
With a rear facing UPVC double glazed window, radiator, power points, range of wall and base units with contrasting work surfaces, ceramic sink and drainer unit, double oven and grill, five ring gas hob with extractor hood, wall mounted 'Ideal' combi boiler, door opening to the walk in pantry, and door opening to the extension.
Downstairs shower room
2.26m (7' 5") x 1.52m (5' 0")
With rear facing opaque window and a window to the side, laminate wood effect flooring, heated towel rail, low flush WC, wash hand basin with pedestal and walk in shower unit with mains fed shower.
First floor landing
2.93m (9' 7") x 0.89m (2' 11")
With a side facing UPVC double glazed opaque window, and power points.
Bedroom 1
3.84m (12' 7") x 3.78m (12' 5")
With front and side facing UPVC double glazed windows, centre ceiling rose, coving, picture rail, hard wood flooring, built in cupboard, radiator, power points and a feature fireplace with decorative surround, tiled hearth and timber frame and mantle.
Bedroom 2
3.81m (12' 6") x 3.78m (12' 5")
With a front facing UPVC double glazed window, coving, hardwood flooring, radiator, power points, built in cupboard and loft hatch opening with a pull down ladder to a large, partly boarded loft space.
Bedroom 3
2.92m (9' 7") x 2.87m (9' 5")
With a rear facing UPVC double glazed window, fitted wardrobes, built in cupboards, radiator and power points.
Family bathroom
1.90m (6' 3") x 1.88m (6' 2")
With a rear facing UPVC double glazed opaque window, radiator and three piece bathroom suite comprising roll top bath with shower attachment, low flush WC and wash hand basin with pedestal.
Extension/ annexe
hallway
With an electric wall heater and UPVC French doors opening to the rear garden.
Rear garden
With a lawned area featuring a variety of plants and shrubs, and a patio area. The rear garden also benefits from having a large workshop/shed with electricity which is accessible from the rear and the front.
Utility area
2.72m (8' 11") x 1.19
With two side facing UPVC double glazed opaque windows, heated towel rail, base units with inset stainless steel sink, plumbing for a washing machine and space for an American fridge/ freezer and tumble dryer.
Living room
4.28m (14' 0") x 3.54m (11' 7")
WIth UPVC double glazed window, feature fireplace with an electric fire, TV point, power points and door opening out to the side garden.
Bedroom / study
2.40m (7' 10") x 3.18m (10' 5")
With a side facing UPVC double glazed box bay window, electric wall heater and power points.
Side garden
Driveway to the side opens through a gated entry to a parking area and enclosed side garden, mainly lawned with plant and shrub borders, this garden is accessible from and could belong exclusively to the annexe section of the house.
Parking
In addition to the existing parking, planning permission has been obtained to lower part of the front kerb to in order to provide additional parking.
Property Location
Marketed by Hunters - Bridlington
Disclaimer Property descriptions and related information displayed on this page are marketing materials provided by Hunters - Bridlington. estateagents365.uk does not warrant or accept any responsibility for the accuracy or completeness of the property descriptions or related information provided here and they do not constitute property particulars. Please contact Hunters - Bridlington for full details and further information.


