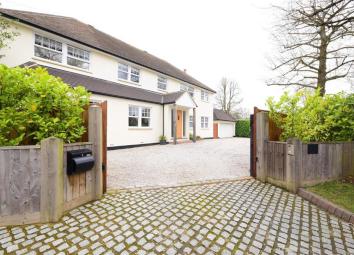Detached house for sale in Brentwood CM15, 5 Bedroom
Quick Summary
- Property Type:
- Detached house
- Status:
- For sale
- Price
- £ 1,500,000
- Beds:
- 5
- Baths:
- 2
- Recepts:
- 3
- County
- Essex
- Town
- Brentwood
- Outcode
- CM15
- Location
- Priests Lane, Shenfield, Brentwood, Essex CM15
- Marketed By:
- Douglas Allen
- Posted
- 2024-04-26
- CM15 Rating:
- More Info?
- Please contact Douglas Allen on 01277 298022 or Request Details
Property Description
Priests Lane has always been one of the most highly regarded residential roads within the local area, offering excellent access to the popular Brentwood Private School as well as the option of either Brentwood and Shenfield High Streets and their respective mainline train stations. This property is perfectly located for a family who are fully submerged in the local lifestyle.
Welcoming you with its gated front drive, you have the luxury of off-street parking for multiple vehicles as well as access to its detached double garage.
The property itself has everything that you would expect from an established family home. The ground floor offers multiple living spaces so that there is room for all of the family to relax and unwind. The property's large lounge with bi-fold doors out onto the garden is a real highlight as this provides the perfect space to entertain all year round. As you explore the garden you will come across a detached outbuilding which is currently being used as the property's gymnasium with hot tub and integrated pool.
On the first floor of this property you currently have five excellent sized bedrooms. One of these bedrooms, however, is currently being used as living space. With two en-suites and a further family bathroom, there is always space to get ready for the day ahead. This property is simply perfect for the established family who are looking to move straight in and enjoy the benefits straight away.
What the Owner says:
We purchased this property twelve years ago as it placed us perfectly for Brentwood school which our son was attending. Since living here we have carried out an extensive redevelopment, extending the property to both sides to create the property that you see today.
This property for us has always been the perfect space to enjoy time with our family and friends but also providing a base for the extensive local amenities.
Room sizes:
- Entrance Hall
- Study 13'2 x 9'6 (4.02m x 2.90m)
- Lounge 24'0 x 22'6 (7.32m x 6.86m)
- Cloakroom
- Kitchen 17'6 x 14'6 (5.34m x 4.42m)
- Utility Room 11'2 x 7'8 (3.41m x 2.34m)
- Snug 16'3 x 12'6 (4.96m x 3.81m)
- Landing
- Bedroom 1 15'9 x 12'5 (4.80m x 3.79m)
- En-suite
- Bedroom 2 24'8 x 12'1 (7.52m x 3.69m)
- En-suite
- Bedroom 3 11'7 x 10'9 (3.53m x 3.28m)
- Bedroom 4 23'8 x 9'3 (7.22m x 2.82m)
- Bedroom 5 10'3 x 8'9 (3.13m x 2.67m)
- Bathroom
- Driveway
- Double Garage
- Rear Garden
- Outhouse with Pool and Hot Tub
- Gymnasium
The information provided about this property does not constitute or form part of an offer or contract, nor may be it be regarded as representations. All interested parties must verify accuracy and your solicitor must verify tenure/lease information, fixtures & fittings and, where the property has been extended/converted, planning/building regulation consents. All dimensions are approximate and quoted for guidance only as are floor plans which are not to scale and their accuracy cannot be confirmed. Reference to appliances and/or services does not imply that they are necessarily in working order or fit for the purpose.
Property Location
Marketed by Douglas Allen
Disclaimer Property descriptions and related information displayed on this page are marketing materials provided by Douglas Allen. estateagents365.uk does not warrant or accept any responsibility for the accuracy or completeness of the property descriptions or related information provided here and they do not constitute property particulars. Please contact Douglas Allen for full details and further information.


