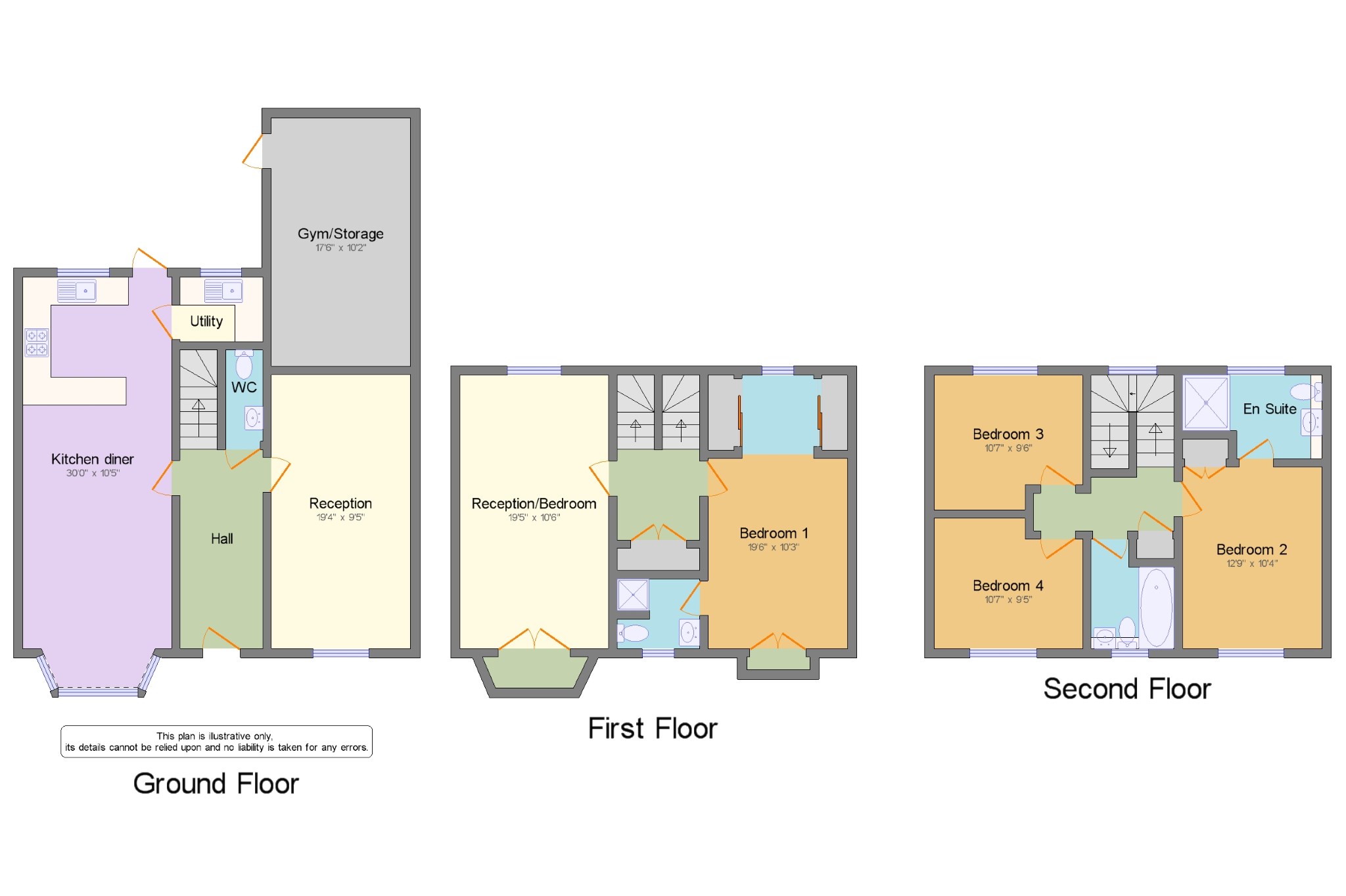Detached house for sale in Brentwood CM14, 4 Bedroom
Quick Summary
- Property Type:
- Detached house
- Status:
- For sale
- Price
- £ 675,000
- Beds:
- 4
- Baths:
- 1
- Recepts:
- 2
- County
- Essex
- Town
- Brentwood
- Outcode
- CM14
- Location
- Brentwood, Essex, . CM14
- Marketed By:
- Bairstow Eves - Brentwood Sales
- Posted
- 2024-04-22
- CM14 Rating:
- More Info?
- Please contact Bairstow Eves - Brentwood Sales on 01277 298712 or Request Details
Property Description
This is a home that really will surprise you. Split over three levels it offers incredible accommodation that would be great for a large family. Two en-suites as well as a family bathroom complement the four bedrooms perfectly and if you needed a fifth bedroom the house could easily be utilised this way.The ground floor really is the perfect family living space. The 30' kitchen diner boasts integrated modern appliances set in contemporary black gloss units and provides exceptional space for dining and congregating at the end of a busy day. Across the hall and past the cloakroom you will find a reception which could be used as a formal lounge or a great space for the kids to unwind, all of this is in addition to the main lounge upstairs.And what a lovely lounge it is, swing open the french doors and you'll find a small balcony to let the fresh air flow through during the summer. The main bedroom even offers a juliet style balcony as well as a dressing area and an impressive en-suite shower room. It's a great retreat for mum and dad when it's time to get a good nights sleep.
Four/five bedroom detached house
Versatile accommodation
2 en-suites
Family bathroom
Ground floor cloakroom
30' Kitchen diner
No onward chain
Convenient for Brentwood High Street and Station
Utility room
Corner position
Hall x .
WC x .
Reception19'4" x 9'5" (5.9m x 2.87m).
Kitchen diner30' x 10'5" (9.14m x 3.18m).
Utility x .
Gym/Storage17'6" x 10'2" (5.33m x 3.1m).
Reception/Bedroom19'5" x 10'6" (5.92m x 3.2m).
Bedroom One19'6" x 10'3" (5.94m x 3.12m).
Dressing area x .
Ensuite x .
Bedroom 212'9" x 10'4" (3.89m x 3.15m).
En Suite x .
Bedroom 310'7" x 9'6" (3.23m x 2.9m).
Bedroom 410'7" x 9'5" (3.23m x 2.87m).
Bathroom x .
Property Location
Marketed by Bairstow Eves - Brentwood Sales
Disclaimer Property descriptions and related information displayed on this page are marketing materials provided by Bairstow Eves - Brentwood Sales. estateagents365.uk does not warrant or accept any responsibility for the accuracy or completeness of the property descriptions or related information provided here and they do not constitute property particulars. Please contact Bairstow Eves - Brentwood Sales for full details and further information.


