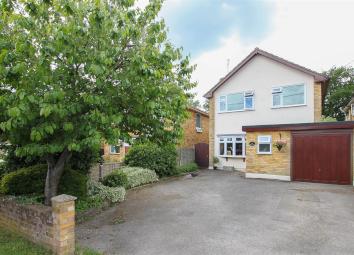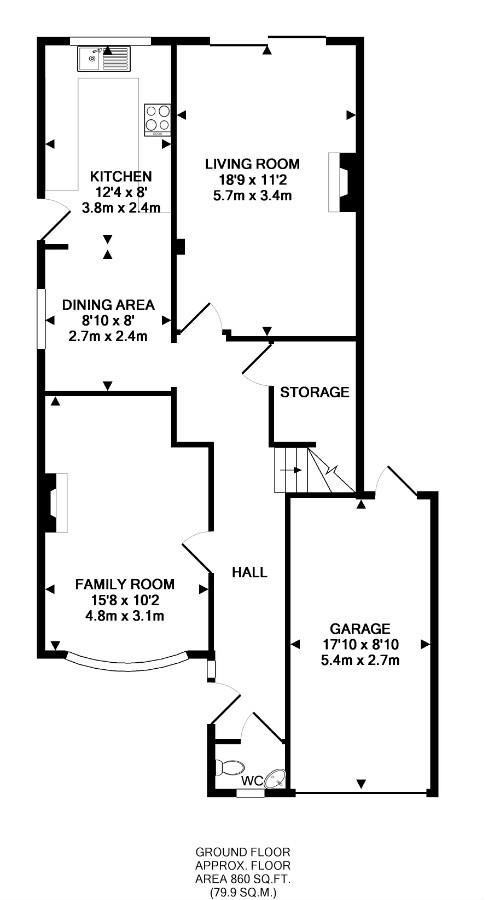Detached house for sale in Brentwood CM15, 3 Bedroom
Quick Summary
- Property Type:
- Detached house
- Status:
- For sale
- Price
- £ 575,000
- Beds:
- 3
- County
- Essex
- Town
- Brentwood
- Outcode
- CM15
- Location
- Doddinghurst Road, Doddinghurst, Brentwood CM15
- Marketed By:
- Keith Ashton
- Posted
- 2024-04-26
- CM15 Rating:
- More Info?
- Please contact Keith Ashton on 01277 576906 or Request Details
Property Description
Set well back from the road and enjoying a 73' mature West facing rear garden is this three, double bedroom, garage link detached house which is situated close to the village centre and enjoys off street parking for up to four vehicles. The property has been extended across the full width to the rear in previous years and now offers an extended rear lounge with patio doors to the garden and an extended kitchen / breakfast room. Due to the configuration of the first floor layout it would be fairly straight forward to go above the single storey ground floor extension to create a fourth bedroom and en-suite (stpp)
A double-glazed front door leads into a large entrance hall with a modern ground floor cloakroom which has been fitted in a white suite. Under the stairs in the hallway there is a useful and deep walk-in storage cupboard which also houses the floor standing gas boiler supplying domestic hot water and radiators. The property has the benefit of having two reception rooms, the rear of which has patio doors which overlook and lead to the rear garden. The rear reception forms part of the full width extension to the property, the remainder of the extension forms the kitchen / breakfast room which has been fitted with white high gloss wall and base units and includes electric hob, matching electric oven under and integrated dishwasher. There is a further double-glazed door from this room which leads to the rear garden.
To the first floor you will find a spacious and bright landing with doors to all rooms, along with a useful airing cupboard. There are three double bedrooms, with the master bedroom having fitted wardrobes and overlooking the front, bedroom two also has fitted wardrobes. There is also a fully tiled and spacious family bathroom which has been fitted in a white suite and has a separate shower unit over.
To the exterior and to the front of the property there is a good-sized driveway which allows off street parking for up to four vehicles, along with a single integral garage. There is side pedestrian access through to the rear garden, which is west facing and measures approx . 73' in length. A good selection of mature trees and shrubs give the garden a good deal of natural seclusion.
As previously mentioned, due to the configuration of the first floor layout it would be fairly straight forward to add further extension above single storey ground floor extension to create a fourth bedroom and en-suite (stpp).
Large Entrance Hall
Stairs leading to first floor. Large walk-in storage cupboard under stairs, housing floor standing gas boiler supplying domestic hot water and radiators.
Ground Floor Cloakroom
Fitted in a modern white suite.
Front Reception (5.79m x 3.40m (19' x 11'2))
With feature fireplace and bay window.
Rear Extended Reception (4.75m x 3.12m (15'7 x 10'3))
Feature fireplace. Double-glazed patio doors overlooking rear garden.
Extended Kitchen / Breakfast Room (6.81m x 2.49m (22'4 x 8'2))
Fitted in a range of high gloss wall and base units and built-in appliances to include : Electric hob, matching electric oven under and integrated dishwasher. Further double-glazed door to the side entrance which leads to the rear garden.
First Floor Landing
Which is spacious and well lit with natural light. Access to loft space. Large airing cupboard with lagged copper cylinder.
Master Bedroom (3.76m x 3.12m (12'4 x 10'3))
Fitted wardrobes.
Bedroom Two (3.56m x3.12m (11'8 x10'3))
Fitted wardrobes.
Bedroom Three (2.87m x 2.67m (9'5 x 8'9))
Spacious Family Bathroom
Fitted in a three piece white suite, with separate shower unit over and being fully tiled.
Front Garden
To the front of the property there is a good-sized tarmacadam driveway which provides parking for up four vehicles. Side pedestrian access leading to rear garden.
Single Integral Garage
Power, light and water connected. Pedestrian door.
Rear Garden - West Facing (22.25m in length (73' in length))
Commencing with a paved patio leading into neat lawns. Mature trees and shrubs giving good natural seclusion. To the rear of the garden there is a timber framed shed and ornamental fish pond. Further side entrance leading to rear of the garage where there is a pedestrian door.
Property Location
Marketed by Keith Ashton
Disclaimer Property descriptions and related information displayed on this page are marketing materials provided by Keith Ashton. estateagents365.uk does not warrant or accept any responsibility for the accuracy or completeness of the property descriptions or related information provided here and they do not constitute property particulars. Please contact Keith Ashton for full details and further information.


