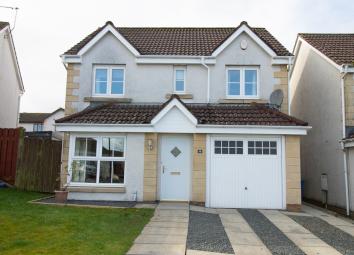Detached house for sale in Bonnybridge FK4, 4 Bedroom
Quick Summary
- Property Type:
- Detached house
- Status:
- For sale
- Price
- £ 183,000
- Beds:
- 4
- Baths:
- 3
- Recepts:
- 1
- County
- Falkirk
- Town
- Bonnybridge
- Outcode
- FK4
- Location
- Foxdale Drive, Bonnybridge, Falkirk FK4
- Marketed By:
- Bestmoov.com
- Posted
- 2024-04-28
- FK4 Rating:
- More Info?
- Please contact Bestmoov.com on 01463 357940 or Request Details
Property Description
This stylish 4 bedroom detached property, complete with garage and private garden, is set in a quiet residential estate and has a lot to offer!
As you enter the property, you will step into a small entrance hall which is perfect for keeping jackets and shoes before entering a contemporary style living and dining area, great for both families and entertaning guests. This space is open plan and the large front window and patio doors allows the natural light to fill the downstairs of the house all day. The patio doors mean that the living and dining space can spill to the outdoors during summer.
The fitted kitchen is accessed from the dinng room and offers ample unit space as well as a utilty room. Between the kitchen and the utility room there is plenty space for a dishwasher, washing machine and full height fridge freezer. An added convenience of the utility room is the additional access to the back garden as well as a sizeable downstairs WC.
To the back of the property, you will find a well kept, secluded garden which is a great safe space for the kids to play or to relax on a summers evening.
The first floor offers 4 bedrooms, two of these are to the front of the property and two to the rear. The master bedroom has an en suite shower room and the modern family bathroom is complete with a white wc, wash hand basin, bath and shower.
The loft is floored and has a pull down ladder allowing easy access to this space.
Bonnybridge town centre is only minutes away and Falkirk, Camelon and Larbert are a short drive away.
The location of this property and the modern interrior and exterior really makes it the perfect family home.
Agent Details
Amy Walker
The home report for this property is available to download from the BestMoov website.
Master Bedroom (4.1m x 3.08m)
En Suite (1.36m x 1.88m)
Bedroom Two (3.6m x 2.67m)
Bedroom Three (3.32m x 1.74m)
Bedroom Four (2.83m x 2.06m)
Upstairs Hallway (2.9m x 1.03m)
Bathroom (1.7m x 1.9m)
Livingroom (5.16m x 4.14m)
Dining Room (2.86m x 2.34m)
Kitchen (2.8m x 2.84m)
Utility Room (1.73m x 1.55m)
Downstairs wc (1.56m x 1.19m)
Property Location
Marketed by Bestmoov.com
Disclaimer Property descriptions and related information displayed on this page are marketing materials provided by Bestmoov.com. estateagents365.uk does not warrant or accept any responsibility for the accuracy or completeness of the property descriptions or related information provided here and they do not constitute property particulars. Please contact Bestmoov.com for full details and further information.

