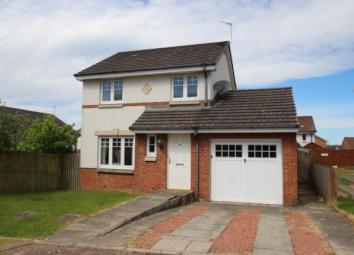Detached house for sale in Bonnybridge FK4, 3 Bedroom
Quick Summary
- Property Type:
- Detached house
- Status:
- For sale
- Price
- £ 155,000
- Beds:
- 3
- Baths:
- 2
- Recepts:
- 2
- County
- Falkirk
- Town
- Bonnybridge
- Outcode
- FK4
- Location
- Ardgay Drive, Bonnybridge FK4
- Marketed By:
- Slater Hogg & Howison - Falkirk Sales
- Posted
- 2024-04-09
- FK4 Rating:
- More Info?
- Please contact Slater Hogg & Howison - Falkirk Sales on 01324 315861 or Request Details
Property Description
Good sized three bedroom modern detached family villa located within a sought after residential pocket within Bonnybridge.
This ideal home offers accommodation over two levels comprising welcoming reception hallway with two piece w/c off, bright lounge, dining room with patio doors to private rear gardens, modern fitted kitchen complete with base and wall mounted units and complimentary work surfaces, three generous bedrooms, master with built in storage and a three piece en-suite. There is also a three piece family bathroom.
There is good storage located throughout the property, which benefits from gas central heating and double glazing.
There is good storage located throughout the property, which benefits from gas central heating and double glazing.
The property features low maintenance gardens to the front and rear. The front is laid to lawn with driveway to side offering off street parking for numerous vehicles. Extending to the single detached garage with power and light supply and accessed via up and over garage door. The low maintenance rear gardens are to lawn and are enclosed by a stained timber fence.
Bonnybridge and the large town of Falkirk are ideally situated for commuting to Glasgow, Edinburgh, Stirling and Fife. The town of Falkirk provides extensive high street shopping facilities and main line rail links providing services to Glasgow, Edinburgh and beyond. Schooling is available at both primary and secondary levels and a selection of sporting, leisure and civic facilities can be found throughout the town.
Sold as seen. Your attention is drawn to the fact that we have been unable to confirm whether certain items are included in the sale of the property and are in full working order. Any prospective purchasers must accept the property is for sale on this basis. EER Band C
Lounge13'2" x 15'1" (4.01m x 4.6m).
Dining Room8'9" x 7'6" (2.67m x 2.29m).
Kitchen10'6" x 9' (3.2m x 2.74m).
Bedroom 111'6" x 9'2" (3.5m x 2.8m).
Bedroom 211'6" x 10'10" (3.5m x 3.3m).
Bedroom 39'2" x 7'7" (2.8m x 2.31m).
Bathroom6'7" x 5'7" (2m x 1.7m).
WC6'2" x .288'9" (1.88m x .88.01m).
Garage18'7" x 9'6" (5.66m x 2.9m).
Property Location
Marketed by Slater Hogg & Howison - Falkirk Sales
Disclaimer Property descriptions and related information displayed on this page are marketing materials provided by Slater Hogg & Howison - Falkirk Sales. estateagents365.uk does not warrant or accept any responsibility for the accuracy or completeness of the property descriptions or related information provided here and they do not constitute property particulars. Please contact Slater Hogg & Howison - Falkirk Sales for full details and further information.


