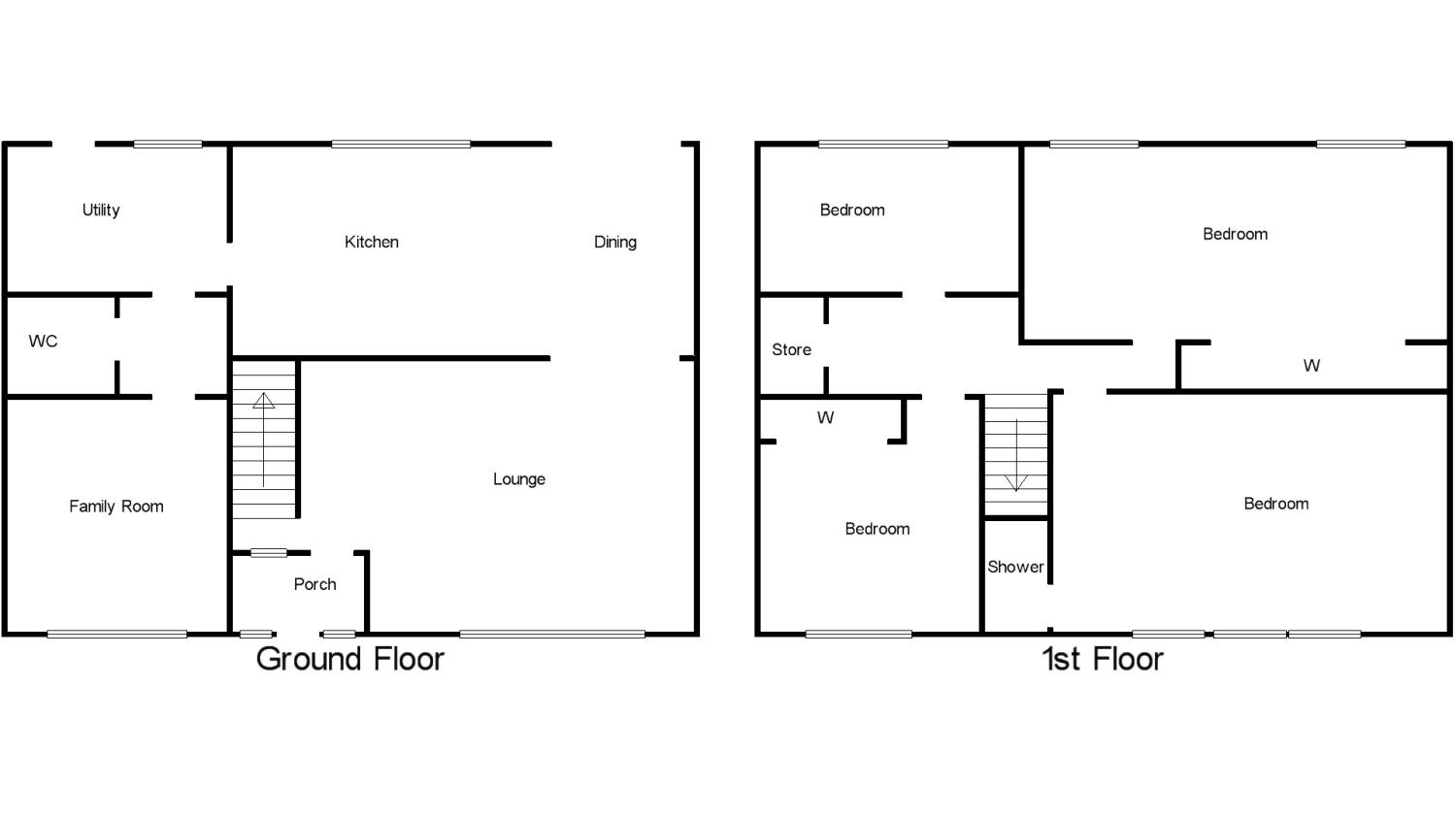Detached house for sale in Bonnybridge FK4, 4 Bedroom
Quick Summary
- Property Type:
- Detached house
- Status:
- For sale
- Price
- £ 180,000
- Beds:
- 4
- Baths:
- 1
- Recepts:
- 2
- County
- Falkirk
- Town
- Bonnybridge
- Outcode
- FK4
- Location
- Larch Drive, Banknock, Bonnybridge FK4
- Marketed By:
- Slater Hogg & Howison - Falkirk Sales
- Posted
- 2018-12-22
- FK4 Rating:
- More Info?
- Please contact Slater Hogg & Howison - Falkirk Sales on 01324 315861 or Request Details
Property Description
Immaculately presented, modern four bedroom detached villa with panoramic open views across countryside; complete with mono-blocked drive leading providing off street parking in sought after cul-de-sac locale.
This delightful family home extends to a welcoming porch, formal lounge with feature fireplace, formal dining area accessed via French doors from the lounge, and patio doors leading out onto private landscaped rear garden, complete with feature sun terrace and timber shed. The open plan family kitchen comes complete with a comprehensive range of base and wall mounted units and breakfast bar, and a spacious utility room with 'Belfast' sink can accessed from the kitchen. A separate WC and forth bedroom that is currently being used as a TV room completes the lower level.
On the upper level there are three double bedrooms with the master featuring a shower and wash hand basin. A stunning three price family bathroom is complimented with fully tiled wall coverings.
In addition the property has gas central heating, double-glazing and early viewing is highly recommended to fully appreciate this spacious and superbly presented family home of a type and quality rarely available on the open market.
The area proves popular with commuters seeking access via surrounding road and motorway networks to centres of business throughout the central belt and two main line rail links provide express services to both Glasgow and Edinburgh.
• Stunning family home
• Cul-de-sac location
• Outstanding open outlooks
• Landscaped gardens
• Excellent motorway links.
Lounge15' x 12'2" (4.57m x 3.7m).
Dining10'10" x 8'1" (3.3m x 2.46m).
Kitchen9'7" x 11'6" (2.92m x 3.5m).
Utility Room8'11" x 7' (2.72m x 2.13m).
Family Room8'4" x 16'8" (2.54m x 5.08m).
Bedroom 114'2" x 14'9" (4.32m x 4.5m).
Bedroom 218'3" x 8'10" (5.56m x 2.7m).
Bedroom 39'3" x 10'7" (2.82m x 3.23m).
Bathroom5'11" x 8'11" (1.8m x 2.72m).
Property Location
Marketed by Slater Hogg & Howison - Falkirk Sales
Disclaimer Property descriptions and related information displayed on this page are marketing materials provided by Slater Hogg & Howison - Falkirk Sales. estateagents365.uk does not warrant or accept any responsibility for the accuracy or completeness of the property descriptions or related information provided here and they do not constitute property particulars. Please contact Slater Hogg & Howison - Falkirk Sales for full details and further information.


