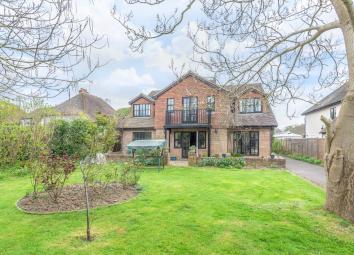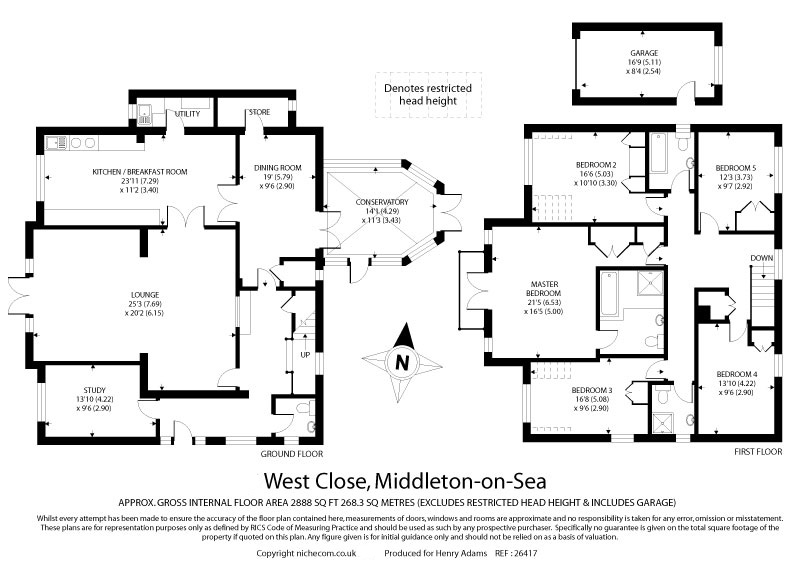Detached house for sale in Bognor Regis PO22, 5 Bedroom
Quick Summary
- Property Type:
- Detached house
- Status:
- For sale
- Price
- £ 750,000
- Beds:
- 5
- Baths:
- 3
- Recepts:
- 3
- County
- West Sussex
- Town
- Bognor Regis
- Outcode
- PO22
- Location
- West Close, Middleton-On-Sea, Bognor Regis PO22
- Marketed By:
- Henry Adams - Middleton-On-Sea
- Posted
- 2024-04-24
- PO22 Rating:
- More Info?
- Please contact Henry Adams - Middleton-On-Sea on 01243 468904 or Request Details
Property Description
An exceptional five bedroom detached house set on the highly desirable Sea Lane Estate in Middleton-On-Sea and close to the seafront. Epc-c
Built to a high specification, the well planned accommodation offers space and versatility. On the ground floor, there are four reception rooms including a generous kitchen/breakfast room with utility room off, a lounge with attractive open fire, and a separate dining room with a conservatory leading off, which overlooks the rear garden. There is also a study and cloakroom on the ground floor.
A particular feature of the property is the first floor master bedroom with balcony and spacious en-suite bath/shower room. There are four further bedrooms, a bathroom/WC and shower room/WC also on the first floor.
Outside, the front garden is accessed via electronic gates and leads to a driveway which provides off-road parking for a number of vehicles. The driveway continues to the rear garden where the garage can be found. The rear garden is mainly laid to lawn and offers privacy and seclusion. A viewing of this property is thoroughly recommended to appreciate its location and quality of accommodation.
Situation
The Sea Lane Private Estate is situated on the beach and forms part of the charming village of Middleton-On-Sea. In the village there are a wide range of local facilities including doctors surgery, pharmacy, sports/social club, post office and a range of other useful shops. Nearby attractions include Bognor Regis golf, a sailing club and the unspoilt beach. Historic Arundel, the cathedral city of Chichester and the famous Goodwood motor circuit and racecourse can all be found within approximately 11 mile radius.
A spacious and well proportioned detached residence situated in an enviable location close to the sea.
Entrance Hall
Study 13'10 (4.22m) x 9'6 (2.9m)
Lounge 25'3 (7.7m) x 20'2 (6.15m)
Kitchen/Breakfast Room 23'11 (7.29m) x 11'2 (3.4m)
Utility
Dining Room 19' (5.79m) x 9'6 (2.9m)
Store
Conservatory 14'1 (4.29m) x 11'3 (3.43m)
Cloakroom
First Floor
Bedroom 5 12'3 (3.73m) x 9'7 (2.92m)
Bathroom/WC
Bedroom 2 16'6 (5.03m) x 10'10 (3.3m)
Master Bedroom 21'5 (6.53m) x 16'5 (5m)
En-Suite Bath/Shower Room/WC
Bedroom 3 16'8 (5.08m) x 9'6 (2.9m)
Shower Room/WC
Bedroom 4 13'10 (4.22m) x 9'6 (2.9m)
Front and Rear Gardens
Garage 16'9 (5.11m) x 8'4 (2.54m)
Parking
15/04/19
Property Location
Marketed by Henry Adams - Middleton-On-Sea
Disclaimer Property descriptions and related information displayed on this page are marketing materials provided by Henry Adams - Middleton-On-Sea. estateagents365.uk does not warrant or accept any responsibility for the accuracy or completeness of the property descriptions or related information provided here and they do not constitute property particulars. Please contact Henry Adams - Middleton-On-Sea for full details and further information.


