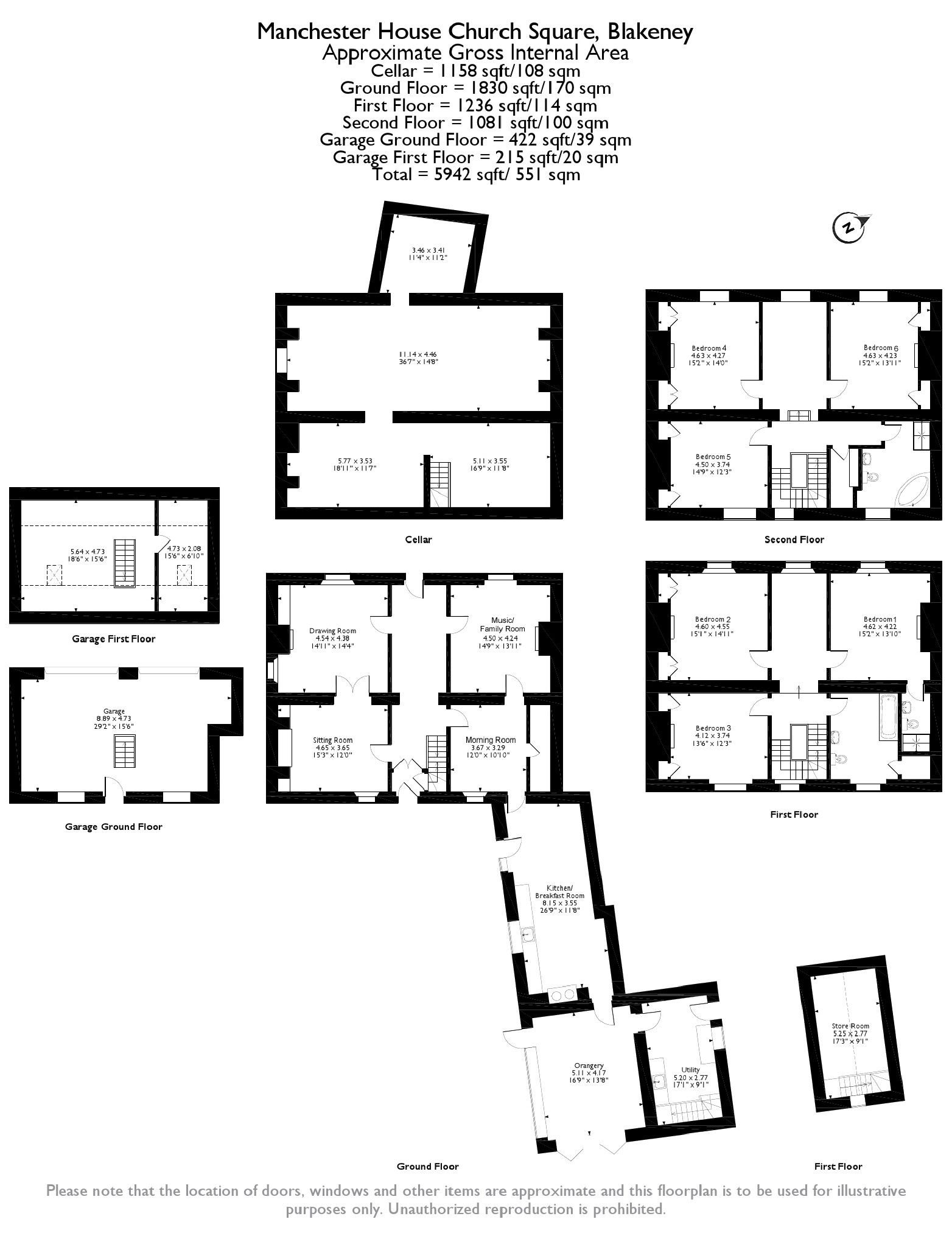Detached house for sale in Blakeney GL15, 6 Bedroom
Quick Summary
- Property Type:
- Detached house
- Status:
- For sale
- Price
- £ 675,000
- Beds:
- 6
- Baths:
- 3
- Recepts:
- 4
- County
- Gloucestershire
- Town
- Blakeney
- Outcode
- GL15
- Location
- Church Square, Blakeney, Gloucestershire GL15
- Marketed By:
- Fine & Country - Chepstow
- Posted
- 2024-04-01
- GL15 Rating:
- More Info?
- Please contact Fine & Country - Chepstow on 01291 326894 or Request Details
Property Description
This exquisite double fronted, three storey Grade II Listed six bedroomed house built c1840 offers an elegant, very spacious yet manageable and comfortable family home set in idyllic gardens and a total plot size of approximately 0.45 acres. It has considerable charm and character with a wealth of original features and is perfect for a large family and entertaining.
Situated in the popular village of Blakeney some 23 miles from Cheltenham, 16 miles from Gloucester and 14 miles to Chepstow and the M48 offering onward commuting to Bristol, Bath, London and Cardiff. Within close proximity is the historic Forest of Dean which is characterised by more than 42 square miles of mixed woodland and is one of the oldest surviving ancient woodlands in England offering a wealth of facilities for the outdoor enthusiast.
The accommodation comprises reception hall, drawing room, sitting room, music/family room, morning room, kitchen/breakfast room, orangery, utility room, cloakroom, six bedrooms (en-suite to master) and two bathrooms. The property also benefits from an extensive cellar area.
Approached Through An Impressive Flagstone Courtyard Surrounded With Wrought Iron Fencing, The Solid Wood Door Leads Into:-
Reception Hall
Flagstone floor. Access to the extensive cellar. Stairs off:-
Drawing Room (4.54m x 4.38m (14'11" x 14'4"))
Dual aspect with sash windows and original shutters. Feature fireplace housing log-burning stove. Storage cupboards to either side.
Sitting Room (4.65m x 3.65m (15'3" x 12'0"))
Inglenook fireplace with wood-burning stove. Storage cupboards to either side. Sash window.
Morning Room
With lobby off.
Music / Family Room
Feature fireplace with wood-burning stove
Kitchen / Breakfast Room (8.15m x 3.55m (26'9" x 11'8"))
Fitted with a range of base units with worktops. Twin Belfast sink with mixer tap. Plumbing for dishwasher. Aga. Through to:-
Oak Framed Orangery (5.11m x 4.17m (16'9" x 13'8"))
Bi-folding doors to garden. Tiled floor.
Utility Room (5.20m x 2.77m (17'1" x 9'1"))
Plumbing for automatic washing machine. Space for tumble drier, fridge and freezer. Half glazed door to garden.
Cloakroom
Comprising low level wc and cupboard under stairs.
From Utility Room, Open Tread Stairs Lead To Upper Level Store Room With Power And Light.
Stairs To First Floor And Landing
Very generous landing housing bookshelves with full height arched window to rear which reaches to upper floor.
Bedroom One (4.62m x 4.22m (15'2" x 13'10"))
Original fireplace. Oak floor. Sash window.
En-Suite Shower Room
Comprising step-in shower cubicle, low level wc and wash hand basin with mixer tap. Ladder style radiator.
Bedroom Two (4.60m x 4.55m (15'1" x 14'11"))
Original fireplace. Sash window to rear.
Bedroom Three (4.12m x 3.74m (13'6" x 12'3"))
Original fireplace. Sash window to front. Oak floor. Built-in cupboard.
Bathroom
Comprising bath with shower over, low level wc and pedestal wash hand basin. Airing cupboard housing worcester central heating boiler.
Stairs To Upper Floor And Landing
Very generous landing currently used as a cosy reading area. Exposed beams. Walk-in airing cupboard housing hot water cylinder and ample shelving. Access to loft.
Bedroom Four (4.63m x 4.27m (15'2" x 14'0"))
Original fireplace. Wood flooring built-in cupboards. Exposed purlins.
Bedroom Five (4.50m x 3.74m (14'9" x 12'3"))
(Front) Original fireplace. Wood floor. Exposed purlins. Built-in cupboards.
Bedroom Six (4.63m x 4.23m (15'2" x 13'11"))
(Rear) Wood floor. Built-in cupboards. Access to loft.
Bathroom
Comprising Jacuzzi bath, low level wc, pedestal wash hand basin and double shower cubicle. Built-in cupboards.
The idyllic predominately walled gardens offer an oasis of peace and tranquillity perfect for entertaining and family outdoor living enjoying lawn with meandering paths leading through a variety of mature trees and shrubs with ornamental pond, established and well planted borders together with a separated predominately walled vegetable garden featuring raised beds and piggery. There is also a greenhouse, shed and log shed with light.
A shared driveway gives access to two allocated parking spaces and the double garage/dove cote, 8.89m x 4.73m, with open tread stairs leading to extensive eaves storage space.
The front offers an impressive flagstone terrace approached through wrought iron railings and gate with solid wood door.
You may download, store and use the material for your own personal use and research. You may not republish, retransmit, redistribute or otherwise make the material available to any party or make the same available on any website, online service or bulletin board of your own or of any other party or make the same available in hard copy or in any other media without the website owner's express prior written consent. The website owner's copyright must remain on all reproductions of material taken from this website.
Property Location
Marketed by Fine & Country - Chepstow
Disclaimer Property descriptions and related information displayed on this page are marketing materials provided by Fine & Country - Chepstow. estateagents365.uk does not warrant or accept any responsibility for the accuracy or completeness of the property descriptions or related information provided here and they do not constitute property particulars. Please contact Fine & Country - Chepstow for full details and further information.


