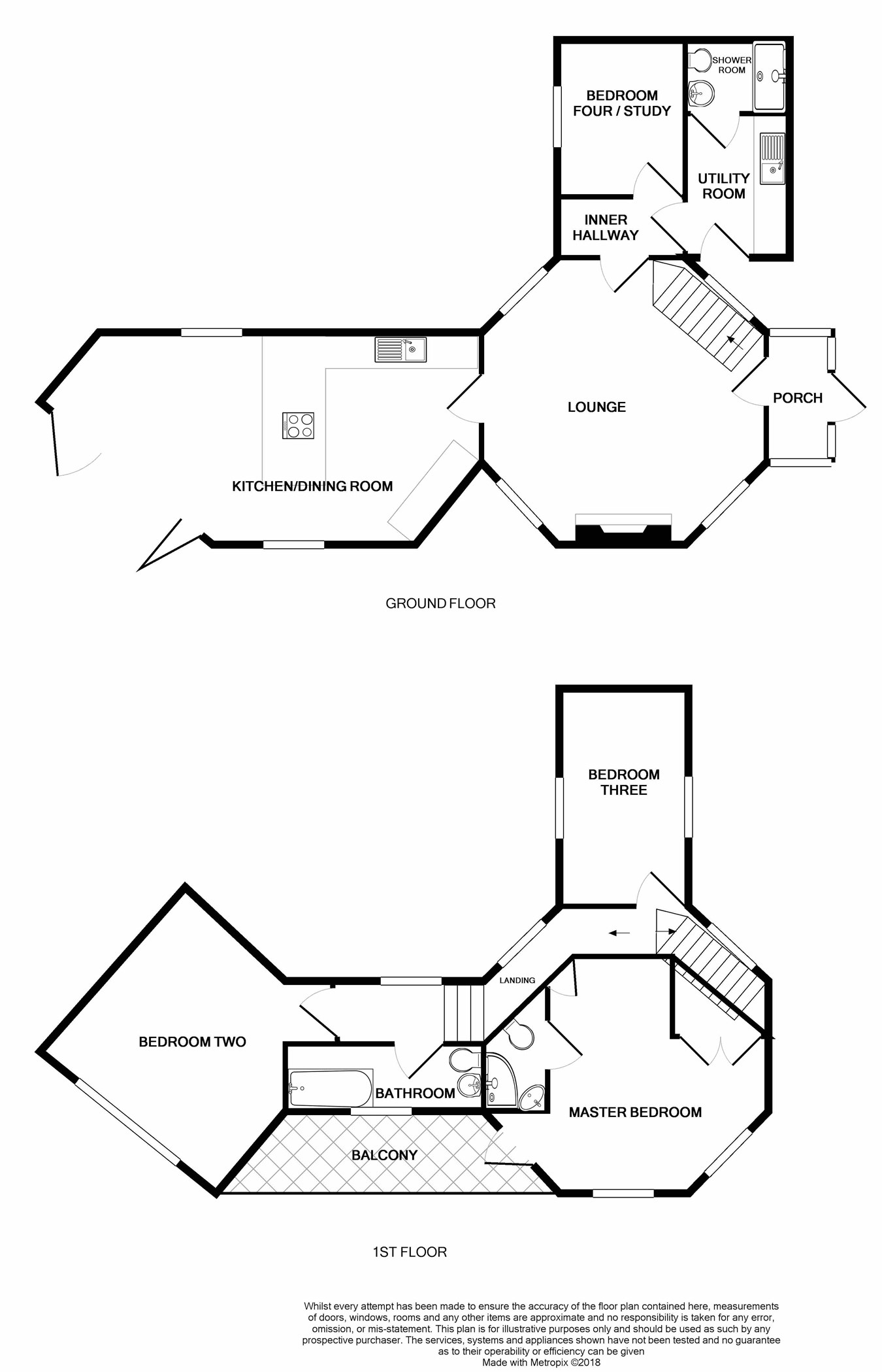Detached house for sale in Blakeney GL15, 4 Bedroom
Quick Summary
- Property Type:
- Detached house
- Status:
- For sale
- Price
- £ 399,950
- Beds:
- 4
- County
- Gloucestershire
- Town
- Blakeney
- Outcode
- GL15
- Location
- Two Bridges, Blakeney GL15
- Marketed By:
- Nicholas Terry Sales & Lettings
- Posted
- 2018-10-22
- GL15 Rating:
- More Info?
- Please contact Nicholas Terry Sales & Lettings on 01594 447898 or Request Details
Property Description
This wonderful unique property is entered into the glazed reception porch with built in log store, solid wood flooring and door through to the individual octagonal lounge. The lounge has a feature wood burner on stone hearth and is flooded with light from the four windows. Doors lead off to the inner hallway which in turn gives access to the study/bedroom four, utility room and downstairs shower room. Completing the downstairs and really last but certainly not least is the spacious open plan kitchen/dining/family room, with built in appliances and magnificent bi-fold doors opening onto patio area and really making the most of the peaceful outlook.
To the first floor is a landing with doors leading off. The master bedroom benefits from en-suite shower room as well as door leading out to the balcony. There are two further double bedrooms and family bathroom to the first floor.
To the outside the property is entered via double gates with driveway leading to ample off-road parking and giving access to the garage/workshop. The gardens are of a good proportion and enjoy patio seating area, various borders, lawn and two vaulted storage chambers underground.
The property is situated between the villages of Blakeney and the picturesque village of Newnham-on-Severn set on the River Severn. The character High Street of Newnham provides a good range of shops which include a Post Office, surgery and local stores. The village also offers a primary school, chemist, hotels, public houses and garage.
A wider range of leisure facilities are also available throughout the Royal Forest of Dean including further Golf Courses, Leisure Centres, Cinema and an abundance of woodland and river walks. The Severn crossings and M4 toward London, Bristol and Cardiff are easily reached from this area along with the cities of Gloucester and Cheltenham for access onto the M5 and the Midlands. Lydney and Gloucester also benefit from train stations giving excellent access throughout the country.
Directions: From our Lydney Office drive towards Gloucester, proceed through the village of Blakeney then continue for approx. 2 miles and the property can be found on the left hand side immediately after the turning into Howells Lane.
Ground floor
reception porch
lounge
18' 11" x 18' 7" (5.77m x 5.66m)
Kitchen/dining/family room
27' 2" x 13' 10" (8.28m x 4.22m) max
Inner hallway
7' 7" x 3' 9" (2.31m x 1.14m)
Study/bedroom four
9' 7" x 7' 7" (2.92m x 2.31m)
Utility room
8' 10" x 6' 5" (2.69m x 1.96m)
Shower room
6' 5" x 3' 10" (1.96m x 1.17m)
First floor
landing
master bedroom
19' 1" x 15' 9" (5.82m x 4.80m)
En-suite shower room
balcony
bedroom two
12' 3" x 12' 2" (3.73m x 3.71m)
Bedroom three
14' 11" x 7' 8" (4.55m x 2.34m)
Family bathroom
outside
garage/workshop
27' 5" x 12' 9" (8.36m x 3.89m)
Property Location
Marketed by Nicholas Terry Sales & Lettings
Disclaimer Property descriptions and related information displayed on this page are marketing materials provided by Nicholas Terry Sales & Lettings. estateagents365.uk does not warrant or accept any responsibility for the accuracy or completeness of the property descriptions or related information provided here and they do not constitute property particulars. Please contact Nicholas Terry Sales & Lettings for full details and further information.


