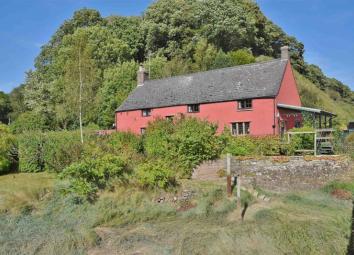Detached house for sale in Blakeney GL15, 4 Bedroom
Quick Summary
- Property Type:
- Detached house
- Status:
- For sale
- Price
- £ 500,000
- Beds:
- 4
- Baths:
- 3
- Recepts:
- 5
- County
- Gloucestershire
- Town
- Blakeney
- Outcode
- GL15
- Location
- Gatcombe, Blakeney GL15
- Marketed By:
- KJT Residential
- Posted
- 2024-04-01
- GL15 Rating:
- More Info?
- Please contact KJT Residential on 01594 540135 or Request Details
Property Description
Beautifully situated in an unspoilt Severnside hamlet between Chepstow and Gloucester a Listed family house of considerable character, It stands separated from the Severn only by the main line railway and enjoys wonderful 180 degree estuary views, interrupted only by the occasional train - a delight for young children. The versatile accommodation, with potential for granny annex or holiday cottage, abounds in character and old world charm. Arranged over three floors it includes 5 reception rooms, 4/5 bedrooms 2 en-suites plus family bathroom, garage and half an acre garden.
Historical Note
The beautiful, unspoilt riverside hamlet of Gatcombe is situated under a mile off the A48 just 13 miles from Chepstow and the Severn Bridge. It was once a busy small port, there was at least one dwelling here by 1495, and in 1583 it was a hamlet of six or seven houses, as it remains today. The house originally became known as Drake's House local folk lore, recorded only from the late 19th century, that Sir Francis Drake visited Gatcombe, and may have stayed here. In 1763 the house was probably the inn called the Gatcombe Boat, by 1792 it was certainly an inn, known then and in the 1830s as The Sloop. It remained open as the Sloop inn in 1879 but closed before 1901. Drake's House dates from c.1600 with ' two floors with attics'. It was later raised to make a full third storey. The ground floor may originally have been used for storage, and the upper floors are reached by a newel stair next to the main doorway. The plan of the upper floors is a large central room with one or two smaller rooms at each end. All the internal walls are of well-finished plank and muntin.
Outside
The property is approached over long gravel drive to a parking area and the three bay carport and workshop which conveniently links back in to the house. To the front of the house is an attractive flagstone courtyard and decked terrace ideal for outside dining and entertaining. The principal garden area is very much in a cottage style, with lawn surrounded by deep borders well planted to provide seasonal colour and aromas.
There are several places to sit and enjoy the wonderful view. To the far end is a timber love seat well positioned to enjoy the view back towards the property with the estuary beyond. Rustic steps to the rear take you up to the highest point of the plot where one can fully maximise the most stunning of outlooks. Leading off the rear of the workshop is an enclosed dog run and kennel.
Services
Mains water and electricity, oil central heating and private drainage. The heating system and services where applicable have not been tested.
Outgoings
Council Tax Band F.
Viewing
By appointment with the owners sole agents.
Property Location
Marketed by KJT Residential
Disclaimer Property descriptions and related information displayed on this page are marketing materials provided by KJT Residential. estateagents365.uk does not warrant or accept any responsibility for the accuracy or completeness of the property descriptions or related information provided here and they do not constitute property particulars. Please contact KJT Residential for full details and further information.


