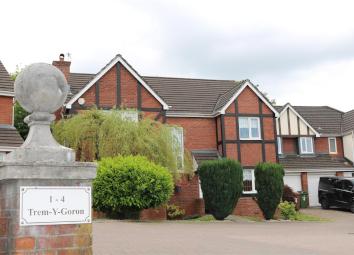Detached house for sale in Blackwood NP12, 4 Bedroom
Quick Summary
- Property Type:
- Detached house
- Status:
- For sale
- Price
- £ 399,950
- Beds:
- 4
- Baths:
- 3
- Recepts:
- 3
- County
- Caerphilly
- Town
- Blackwood
- Outcode
- NP12
- Location
- Trem Y Goron, Pontllanfraith, Blackwood NP12
- Marketed By:
- Parkmans
- Posted
- 2024-04-01
- NP12 Rating:
- More Info?
- Please contact Parkmans on 01495 522003 or Request Details
Property Description
Parkman's are delighted to offer for sale this beautifully presented four bedroom executive detached property. Perfectly located in a sought after location offering excellent road links to Cardiff, Newport and the M4 corridor. The accommodation offers entrance hallway, three reception rooms, fitted kitchen/breakfast room with French doors, utility room and ground floor cloakroom/WC. The first floor consists of four double bedrooms, two with en-suite facilities and family bathroom. The property benefits from double glazing throughout, detached double garage and low maintenance south facing enclosed garden. Perfect to accommodate all family entertainment.
Must be viewed to fully appreciate. Call Parkmans today on .
Entrance/Hallway
Entrance door with glass panelling, emulsion finish to walls/ceiling, radiator, solid oak flooring.
Lounge (5.70 x 3.60 (18'8" x 11'9"))
Double glazed bay window to front aspect, gas feature fire place, emulsion finish to walls and ceiling, 2 x radiators, carpet to flooring.
Reception Room Two (3.61 x 3.17 (11'10" x 10'4"))
Double glazed french doors to rear access, emulsion finish to walls and ceiling, radiator, wood flooring, TV Ariel point.
Reception Room Three (3.49 x 2.67 (11'5" x 8'9"))
Doubled glazed window to front aspect, emulsion finish to walls and ceiling, radiator, carpet to flooring, TV Ariel point.
Kitchen/Breakfast Room (5.89 x 4.85 narrowing to 3.08 (19'3" x 15'10" narr)
Double glazed french doors to rear aspect with windows both sides, fitted kitchen with matching wall and floor units, granite work surface, integrated fridge/freezer/dishwasher/ stainless steel sink with drainer and mixer taps, gas hob with extractor fan, double oven, 3 x radiators, emulsion finish to walls and ceiling, tiles to splash back and flooring.
Utility Room (2.06 x 1.65 (6'9" x 5'4"))
Door to side aspect, base unit with work surface, sink with drainer, wall mounted gas boiler, radiator, plumbing for washing machine, emulsion finish to walls and ceiling, tiles to splash back and flooring.
Cloakroom Wc (1.70 x 1.66 (5'6" x 5'5"))
Low level WC, pedestal wash hand basin, emulsion and tiles to walls, emulsion finish to ceiling, vinyl to flooring.
Stairs/Landing
Double glazed window to front aspect over landing, emulsion finish to walls and ceiling, radiator, door to airing cupboard, carpet to flooring.
Bedroom One (4.54 x 3.61 (14'10" x 11'10"))
Double glazed window to front aspect, two double built in wardrobes, fitted dressing table and draws with matching vanity mirror with lights, 2 x radiators, emulsion finish to walls and ceiling, 1 x paper featured wall, carpet to flooring.
Ensuite (1.65 x 1.48 (5'4" x 4'10"))
Doubled glazed window to side aspect, low level WC and wash hand basin in built in vanity unit, separate shower cubicle, tiles to walls and flooring, emulsion finish to ceiling, heated towel rail.
Bedroom Two (3.26 x 2.99 (10'8" x 9'9"))
Double glazed window to rear aspect, double built in wardrobes, emulsion finish to walls and ceiling, 1 x paper feature wall, radiator, carpet to flooring.
En-Suite (1.66 x 1.18 (5'5" x 3'10"))
Double glazed window to rear aspect, low level WC, pedestal wash hand basin, separate shower cubicle, emulsion/tiles to walls, emulsion finish to ceiling, radiator, vinyl to flooring.
Bedroom Three (3.82 x 3.55 (12'6" x 11'7"))
Double glazed window to front aspect, double build in wardrobes, emulsion finish to walls and ceiling, radiator, wood flooring.
Bedroom Four (3.94 x 2.68 (12'11" x 8'9"))
Double glazed window to rear aspect, double built in wardrobes, emulsion finish to walls and ceiling, 1 x paper feature wall, radiator, carpet to flooring, loft access for storage.
Family Bathroom (2.66 x 2.03 (8'8" x 6'7"))
Doubled glazed window to rear aspect, low level WC/wash hand basin in vanity unit with matching mirror with shelves and lights, panelled bath with glass enclosure and overhead electric shower, fully tiled walls, emulsion finish to ceiling, ceramic tiles to flooring, underfloor heating.
Externally
Front:
Detached double garage with electric and side access. Lawn and mature trees to the front of the property.
Rear:
South facing enclosed rear garden with large patio area with steps leading to lawn areas. Perfect to accommodate all family entertainment.
Property Location
Marketed by Parkmans
Disclaimer Property descriptions and related information displayed on this page are marketing materials provided by Parkmans. estateagents365.uk does not warrant or accept any responsibility for the accuracy or completeness of the property descriptions or related information provided here and they do not constitute property particulars. Please contact Parkmans for full details and further information.

