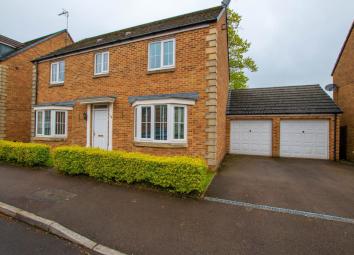Detached house for sale in Blackwood NP12, 4 Bedroom
Quick Summary
- Property Type:
- Detached house
- Status:
- For sale
- Price
- £ 325,000
- Beds:
- 4
- Baths:
- 1
- Recepts:
- 4
- County
- Caerphilly
- Town
- Blackwood
- Outcode
- NP12
- Location
- Brook Rise, Blackwood NP12
- Marketed By:
- Purplebricks, Head Office
- Posted
- 2024-04-12
- NP12 Rating:
- More Info?
- Please contact Purplebricks, Head Office on 024 7511 8874 or Request Details
Property Description
Beautiful 4 bedroom 3 bathroom detached house in the very popular area of Blackwood with double garage and stunning kitchen.
This modern and well presented home boats a huge kitchen diner, dining room, utility are, downstairs W/C, 4 fabulous bedrooms 2 of which are en-suite and a family bathroom. It also benefits from a double garage and conservatory.
This property is a must see, viewings are highliy recommended to really appreciate it.
Entrance Hallway
Large entrance hallway, with stairs leading upstairs with great storage space underneath. Lovely karndean flooring. Radiators and power points. Doors leading to W/C, kitchen diner and living room.
Cloak Room
Cloak Room with W/C and wash hand basin. Half tiled walls and a radiator.
Lounge
Double glazed bay window to front and double glazed French doors which lead to a large conservatory. Radiators. Power points. Karndean flooring throughout.
Dining Room
Double glazed bay window to front. Karndean flooring throughout
Kitchen/Breakfast
Double glazed French doors that lead into the large conservatory. Two double glazed window to the side and rear. Fabulous modern cabinets and work surface. Large sink and drainer with mixer tap. Integrated dishwasher and fridge/freezer. Five ring gas stainless steel hob with extractor fan. Double electric oven. Tiled flooring throughout.
Utility Room
Door leading to kitchen. Worktop and cupboard space. Stainless steel sink and drainer. Plumbing for washing machine and space for tumble dryer. Tiled flooring throughout.
Conservatory
Double glazed French doors leading to the rear garden. Power points and radiator.
Double Garage
Two separate 'up & over' doors with lighting, power points and access to water. There is also extra storage space in the roof.
First Floor Landing
Attic hatch. Airing cupboard. Radiator. Power points.
Family Bathroom
W/C and pedestal wash hand basin. Panelled bath with mixer tap and a shower head. Power shower in a separate shower cubical.
Bedroom One
Spacious double master bedroom with the added benefit of a dressing area with double fitted wardrobes. This room also has an en-suite.
En-Suite One
Double glazed window. W/C and pedestal wash hand basin. Large double shower cubicle with power shower and splash back tiling.
Bedroom Two
Double bedroom which benefits from double fitted wardrobes.
En-Suite Two
Double glazed window. W/C with pedestal wash hand basin. Large double shower cubicle with power shower and splash back tiling.
Bedroom Three
Double bedroom which benefits from double fitted wardrobes.
Bedroom Four
Double bedroom that benefits from double fitted wardrobes.
Front
Forecourt garden with lawn and shrubs.Double driveway leading and a double garage.
Rear Garden
Good size enclosed garden with decking, a patio area and lawn perfect for entertaining. External tap and lighting
Tenure
Tenure. We have been advised by the Vendor Freehold. References to the Tenure of the property are based on information supplied by the seller. The agent has not had sight of the title documents. A buyer is advised to obtain verification from their Solicitor.
Property Location
Marketed by Purplebricks, Head Office
Disclaimer Property descriptions and related information displayed on this page are marketing materials provided by Purplebricks, Head Office. estateagents365.uk does not warrant or accept any responsibility for the accuracy or completeness of the property descriptions or related information provided here and they do not constitute property particulars. Please contact Purplebricks, Head Office for full details and further information.


