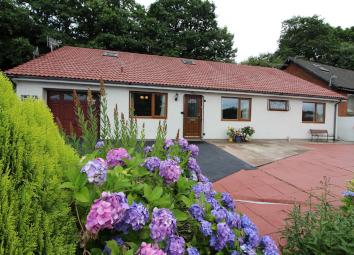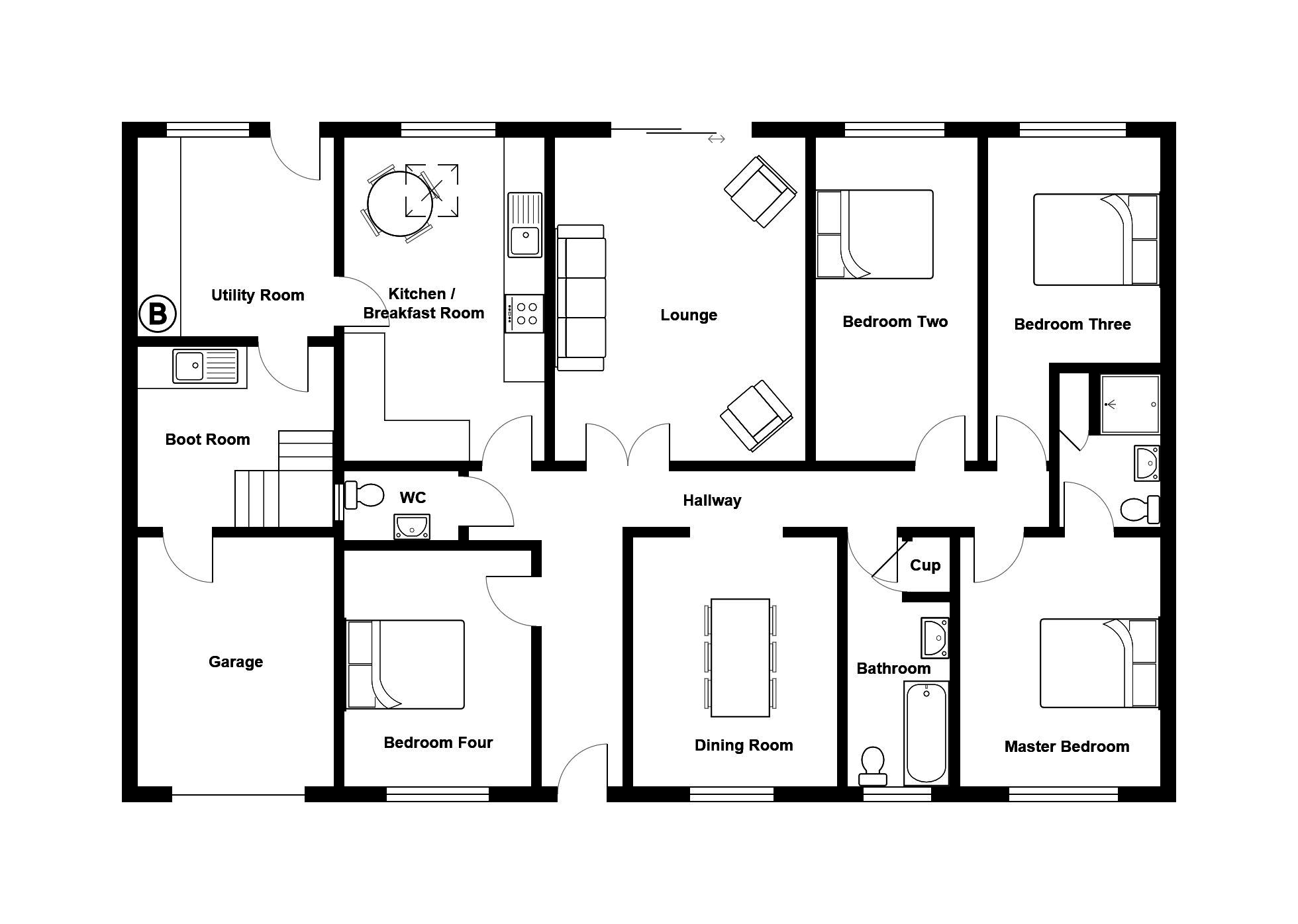Detached house for sale in Blackwood NP12, 4 Bedroom
Quick Summary
- Property Type:
- Detached house
- Status:
- For sale
- Price
- £ 299,950
- Beds:
- 4
- Baths:
- 2
- Recepts:
- 2
- County
- Caerphilly
- Town
- Blackwood
- Outcode
- NP12
- Location
- St. Davids Avenue, Woodfieldside, Blackwood NP12
- Marketed By:
- Wayman & Co
- Posted
- 2024-04-29
- NP12 Rating:
- More Info?
- Please contact Wayman & Co on 01495 522928 or Request Details
Property Description
Summary "Swn 'Yr' Adar" is an impressive four bedroom family home situated in a quiet residential area in Blackwood, Caerphilly with hillside views. The property was built approximately 35 years ago by the current owners and they have had the pleasure of this being their family home ever since, but following a wonderful life at this beautiful property they are now ready to downsize. A drive leads you to an attractive home, surrounded by amazing scenery. The property itself provides versatile and spacious living, offering a kitchen/breakfast room, large utility room, boot room, lounge, dining room, master with ensuite, three double bedrooms, large attic space that could be very easily converted to two additional bedrooms, garage, along with well kept gardens surrounding the property.
Hallway UPVC glazed door, alpine finish to walls, oak engineered wood to flooring.
Lounge 12' 5" x 16' 0" (3.80m x 4.90m) Triple glazed sliding doors leading to rear garden, painted finish to walls with coving, electric fire and surround, oak engineered wood to flooring,
dining room 10' 5" x 12' 5" (3.20m x 3.80m) Triple glazed windows to front aspect, painted finish to walls with coving, oak engineered wood to flooring,
kitchen 9' 10" x 16' 0" (3.00m x 4.90m) Triple glazed window to rear aspect, roof window to rear aspect, painted finish to walls with tiled splashback, painted finish to ceiling with coving, tiled finish to floor.
Fitted with a range of base and wall units with roll top work surfaces over, stainless steel sink with waste disposal, induction hob, electric oven.
Utility room 9' 10" x 9' 10" (3.00m x 3.00m) Triple glazed windows to rear aspect, UPVC door leading to rear garden, painted finish to walls with coving, tiled flooring, plumbing for washing machine and dishwasher, space for tumble dryer, boiler on wall.
Boot room 9' 10" x 9' 0" (3.00m x 2.75m) Door leading to garage, base and wall units, stainless steel sink and drainer, stairs leading to attic.
WC Papered and part tiled finish to walls, tiled flooring, low level WC, wash hand basin.
Master bedroom 9' 10" x 12' 5" (3.00m x 3.80m) Triple glazed windows to front aspect, painted finish to walls, carpet flooring,
ensuite Triple glazed windows to front aspect, tiled finish to walls, tiled finish to floor, shower, pedestal sink, WC, storage cupboard.
Bedroom two 7' 10" x 16' 0" (2.40m x 4.90m) Triple glazed windows to rear aspect, painted finish to walls, carpet flooring,
bedroom three 9' 0" x 12' 5" (2.75m x 3.80m) Triple glazed windows to front aspect, painted finish to walls, carpet flooring,
bedroom four 8' 6" x 16' 0" max (2.60m x 4.90m max) Triple glazed windows to rear aspect, painted finish to walls, oak engineered wood to flooring.
Bathroom Triple glazed windows to front aspect, painted and tiled finish to walls, tiled finish to floor, jacuzzi bath, vanity sink, WC, storage cupboard.
Attic landing Vaulted ceiling with attic window, storage cupboard, carpet flooring.
Attic space one 9' 10" max x 18' 4" (3.00m max x 5.60m) Vaulted ceiling with attic windows to front and rear, two storage cupboard, laminate flooring.
Attic space two 9' 10" x 19' 8" (3.00m x 6.00m) UPVC window to side aspect, vaulted ceiling with attic windows to rear aspect, cupboard, laminate flooring.
Garage 12' 5" max x 9' 10" (3.80m max x 3.00m) Single garage with electricity, access via up and over door and doorway to boot room.
Outside To the front
Parking for approximately 5 vehicles, mature shrubs surround, side access to the rear of the property.
To the rear
Mature shrubs and trees surround, summer house, patio area.
Property Location
Marketed by Wayman & Co
Disclaimer Property descriptions and related information displayed on this page are marketing materials provided by Wayman & Co. estateagents365.uk does not warrant or accept any responsibility for the accuracy or completeness of the property descriptions or related information provided here and they do not constitute property particulars. Please contact Wayman & Co for full details and further information.


