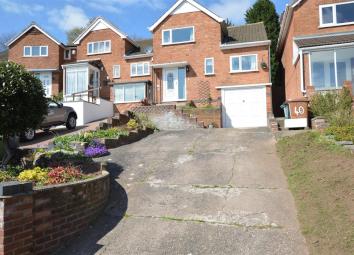Detached house for sale in Birmingham B43, 3 Bedroom
Quick Summary
- Property Type:
- Detached house
- Status:
- For sale
- Price
- £ 260,000
- Beds:
- 3
- Baths:
- 1
- Recepts:
- 2
- County
- West Midlands
- Town
- Birmingham
- Outcode
- B43
- Location
- Moreton Avenue, Park Farm, Birmingham, Great Barr B43
- Marketed By:
- Home4.co.uk
- Posted
- 2024-04-30
- B43 Rating:
- More Info?
- Please contact Home4.co.uk on 0121 366 0331 or Request Details
Property Description
A gas centrally heated, Upvc double glazed well fitted 3 bedroom detached home in a cul-de-sac location on the popular Park Farm Estate and convenient for shopping at Asda etc. The home comprises of reception hall with double doors to lounge, stairs to 1st floor and door to bedroom 3, lounge with Living Flame fire, modern fitted gloss kitchen with built in oven and hob, 2 further bedrooms, spacious re-fitted, tiled bathroom / wc with double shower, 3 car driveway to garage, and good sized rear garden. Epc band tbc.
Reception Hall (3.67m (12' 0") x 1.80m (5' 11"))
Feature double doors to lounge, stairs to 1st floor, half landing with door to bedroom 3.
Lounge (5.61m (18' 5") x 3.62m (11' 11"))
Double glazed windows to rear, Living Flame style gas fire, door to kitchen.
Fitted Kitchen (4.13m (13' 7") x 2.30m (7' 7"))
Double glazed windows and door. Fitted range of gloss units with work surfaces, built in oven and hob, extractor hood, and single drainer sink unit.
Bedroom 3 (3.03m (9' 11") x 2.30m (7' 7"))
Double glazed window, radiator.
Landing
Doors to all rooms, loft access, walk in store cupboard and eaves storage cupboard with replacement Vaillant Combi boiler.
Bedroom 1 (3.65m (12' 0") x 3.64m (11' 11"))
Double glazed window, radiator.
Bedroom 2 (3.65m (12' 0") x 2.76m (9' 1"))
Double glazed window, radiator, built in cupboard.
Spacious Tiled Bathroom (3.20m (10' 6") x 2.40m (7' 10"))
Double glazed window, heated towel rail. Re-fitted with panelled bath, pedestal wash hand basin and low level wc as well as separate double shower cubicle.
Front
Driveway providing space for 3 cars and leading to garage and side entrance as well as to front door.
Rear
Good sized rear garden with lawns and patio, side entrance.
Garage (4.30m (14' 1") x 2.30m (7' 7"))
Tenure
We are advised by the vendor that the property is freehold but have not inspected the deeds. Purchasers should verify before incurring costs.
Property Location
Marketed by Home4.co.uk
Disclaimer Property descriptions and related information displayed on this page are marketing materials provided by Home4.co.uk. estateagents365.uk does not warrant or accept any responsibility for the accuracy or completeness of the property descriptions or related information provided here and they do not constitute property particulars. Please contact Home4.co.uk for full details and further information.


