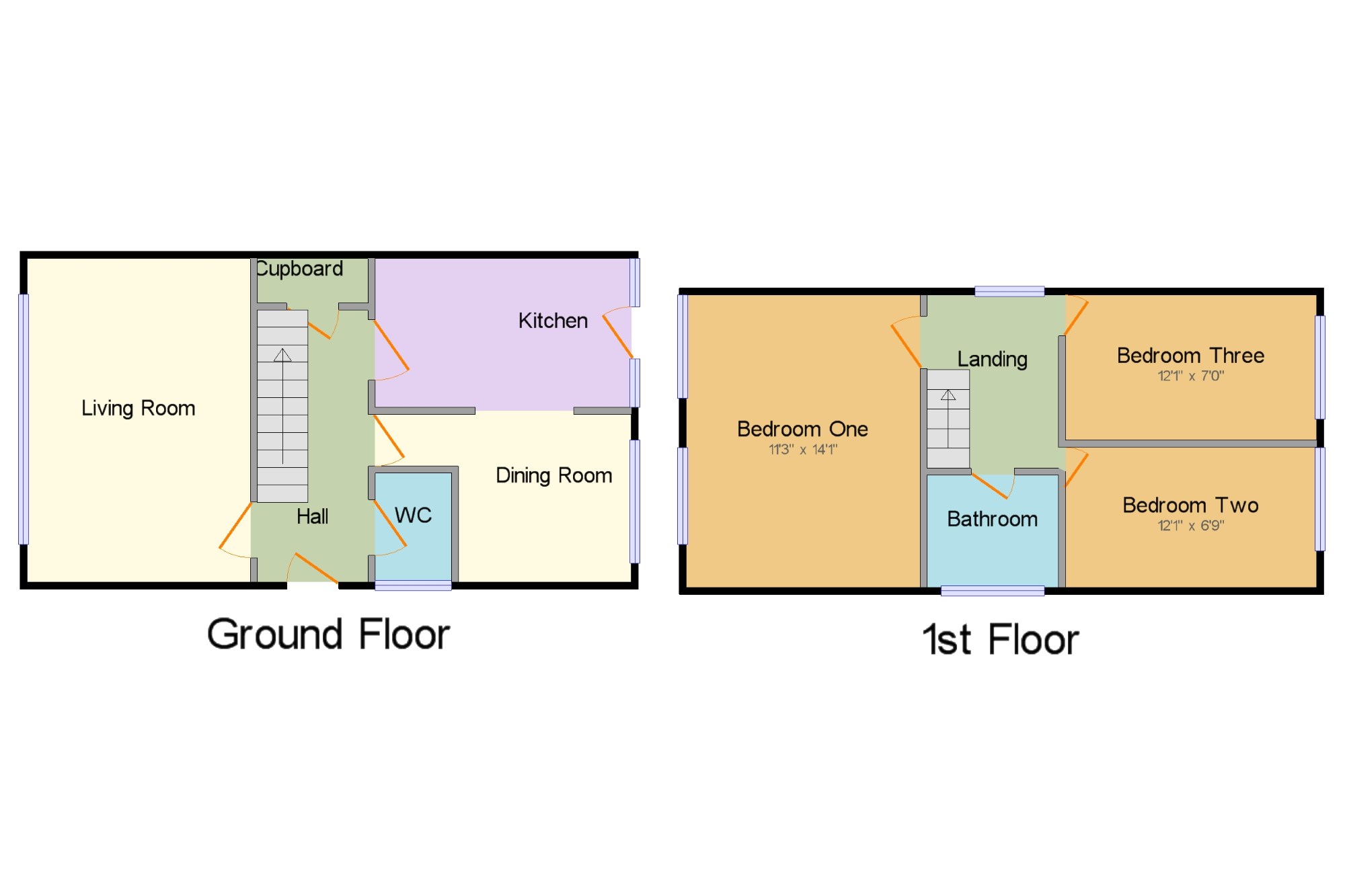Detached house for sale in Birmingham B32, 3 Bedroom
Quick Summary
- Property Type:
- Detached house
- Status:
- For sale
- Price
- £ 240,000
- Beds:
- 3
- Baths:
- 1
- Recepts:
- 2
- County
- West Midlands
- Town
- Birmingham
- Outcode
- B32
- Location
- Doulton Close, Harborne, Birmingham, West Midlands B32
- Marketed By:
- Dixons Estate Agents - Harbone Sales
- Posted
- 2019-02-19
- B32 Rating:
- More Info?
- Please contact Dixons Estate Agents - Harbone Sales on 0121 659 6503 or Request Details
Property Description
The property briefly comprises of a paved front driveway with a grass lawn to the side, Entrance hallway, Downstairs WC, Spacious lounge, Separate dining room/Study, Fully fitted Kitchen, Three good sized bedrooms and a Family bathroom. A corner plot location offering a large patio area, Grass lawn, Gated access leading to the garage and rear driveway. Viewing is highly recommended.
DetachedGas central heating
corner plot location
large rear garden
garage
off road parking
double glazing
WC3'8" x 5'3" (1.12m x 1.6m). Double glazed uPVC window with frosted glass facing the side. Tiled flooring, ceiling light. Low level WC, wall-mounted sink.
Dining Room12'4" x 8'1" (3.76m x 2.46m). Double glazed uPVC window facing the rear overlooking the garden. Radiator, engineered wood flooring, painted plaster ceiling, ceiling light.
Kitchen12'4" x 7'2" (3.76m x 2.18m). UPVC double glazed door, opening onto the garden. Double glazed uPVC window facing the rear overlooking the garden. Tiled flooring, painted plaster ceiling, ceiling light. Granite effect work surface, wall and base units, stainless steel sink, integrated oven, integrated hob, overhead extractor.
Living Room10'9" x 15'7" (3.28m x 4.75m). Double glazed uPVC window facing the front overlooking the garden. Radiator, engineered wood flooring, painted plaster ceiling, wall lights.
Bedroom One11'3" x 14'1" (3.43m x 4.3m). Double glazed uPVC window facing the front overlooking the garden. Radiator, laminate flooring, painted plaster ceiling, ceiling light.
Bedroom Two12'1" x 6'9" (3.68m x 2.06m). Double glazed uPVC window facing the rear overlooking the garden. Radiator, laminate flooring, built-in storage cupboard, painted plaster ceiling, ceiling light.
Bedroom Three12'1" x 7' (3.68m x 2.13m). Double glazed uPVC window facing the rear overlooking the garden. Radiator, laminate flooring, built-in storage cupboard, painted plaster ceiling, ceiling light.
Bathroom6'4" x 5'5" (1.93m x 1.65m). Double glazed uPVC window with frosted glass facing the side. Radiator, tiled flooring, built-in storage cupboard, painted plaster ceiling, ceiling light. Low level WC, roll top bath, shower over bath, pedestal sink, extractor fan.
Property Location
Marketed by Dixons Estate Agents - Harbone Sales
Disclaimer Property descriptions and related information displayed on this page are marketing materials provided by Dixons Estate Agents - Harbone Sales. estateagents365.uk does not warrant or accept any responsibility for the accuracy or completeness of the property descriptions or related information provided here and they do not constitute property particulars. Please contact Dixons Estate Agents - Harbone Sales for full details and further information.


