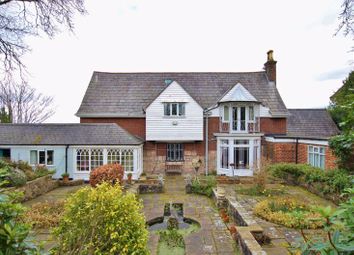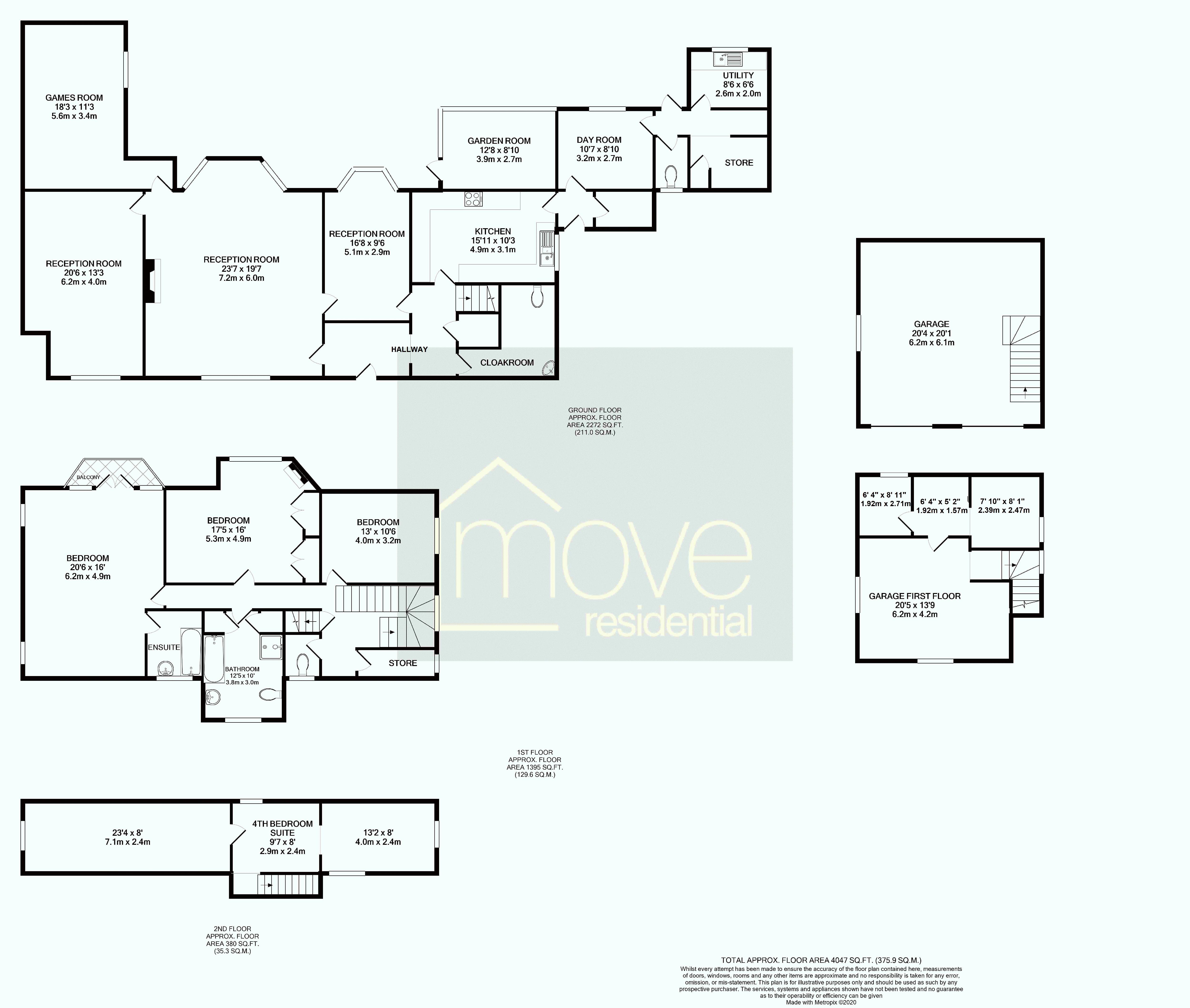Detached house for sale in Birkenhead CH42, 4 Bedroom
Quick Summary
- Property Type:
- Detached house
- Status:
- For sale
- Price
- £ 550,000
- Beds:
- 4
- Baths:
- 2
- Recepts:
- 4
- County
- Merseyside
- Town
- Birkenhead
- Outcode
- CH42
- Location
- Prospect Road, Prenton, Wirral CH42
- Marketed By:
- Move Residential
- Posted
- 2024-03-31
- CH42 Rating:
- More Info?
- Please contact Move Residential on 0151 382 4048 or Request Details
Property Description
Imposing and substantial four bedroom detached residence situated on Prospect Road, an exclusive road of individually designed prestigious homes. Dating back to 1926 'The Cottage' was constructed by furniture designer Ashby Tabb whose company fitted the interior of ships most notably the rms Olympic (sister of the Titanic). Still retaining an abundance of period features this sizeable home boasts approximately 4,000 square foot of living space, flooded with natural light perfectly accentuating the character features.
In brief this elegant accommodation comprises a welcoming entrance hallway, cloakroom, three generous sized reception rooms, one accessed via a secret bookcase door and all with exquisite original features. Games room, fitted kitchen, day room, utility, W.C. And store area. There is also a garden room which is accessed externally.
To the first floor you have a large master suite with en suite bathroom and patio doors opening to a balcony positioned to fully appreciate the views over the beautiful gardens. Two further good sized bedrooms, bathroom suite, W.C and store room. To the second floor you have a further bedroom suite separated into three good sized rooms.
This property further boasts a substantial two storey detached double garage with four first floor rooms. Long driveway providing ample off road parking. Encapsulating this property perfectly are the extensive grounds, beautifully landscaped with sweeping lawn flanked with mature borders of trees, shrubs and a large York stone terrace.
This residence offers excellent potential to extend or scope to develop the current dwelling and re model the interior. A closer inspection is essential to appreciate this outstanding home, its character and charm and also to appreciate its full potential.
Entrance Hall -
Cloakroom -
Reception Room One - (16' 8'' x 9' 6'' (5.07m x 2.90m))
Reception Room Two - (23' 7'' x 19' 7'' (7.20m x 5.96m))
Reception Room Three - (20' 6'' x 13' 3'' (6.24m x 4.04m))
Games Room - (18' 3'' x 11' 3'' (5.57m x 3.42m))
Kitchen - (10' 2'' x 15' 11'' (3.11m x 4.86m))
Day Room - (8' 10'' x 10' 8'' (2.7m x 3.24m))
WC -
Store -
Utility - (6' 6'' x 8' 6'' (1.97m x 2.60m))
Garden Room - (8' 10'' x 12' 8'' (2.70m x 3.87m))
First Floor Landing -
Bedroom One - (20' 6'' x 16' 0'' (6.24m x 4.87m))
En Suite -
Bedroom Two - (16' 0'' x 17' 5'' (4.87m x 5.30m))
Bedroom Three - (10' 6'' x 13' 0'' (3.21m x 3.97m))
Bathroom - (12' 5'' x 10' 0'' (3.79m x 3.04m))
WC -
Store -
Second Floor Landing -
Fourth Bedroom Suite -
Room One - (8' 0'' x 9' 7'' (2.44m x 2.93m))
Room Two - (8' 0'' x 13' 2'' (2.44m x 4.02m))
Room Three - (8' 0'' x 23' 4'' (2.44m x 7.10m))
Two Storey Garage -
Ground Floor - (20' 4'' x 20' 1'' (6.19m x 6.12m))
First Floor -
Garage Room One - (13' 9'' x 20' 5'' (4.19m x 6.22m))
Garage Room Two - (7' 10'' x 8' 1'' (2.39m x 2.47m))
Garage Room Three - (6' 4'' x 5' 2'' (1.92m x 1.57m))
Garage Room Four - (6' 4'' x 8' 11'' (1.92m x 2.71m))
Property Location
Marketed by Move Residential
Disclaimer Property descriptions and related information displayed on this page are marketing materials provided by Move Residential. estateagents365.uk does not warrant or accept any responsibility for the accuracy or completeness of the property descriptions or related information provided here and they do not constitute property particulars. Please contact Move Residential for full details and further information.


