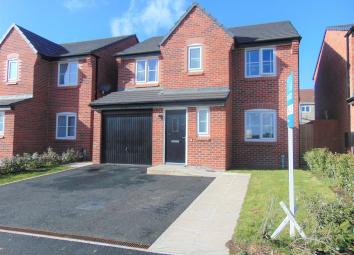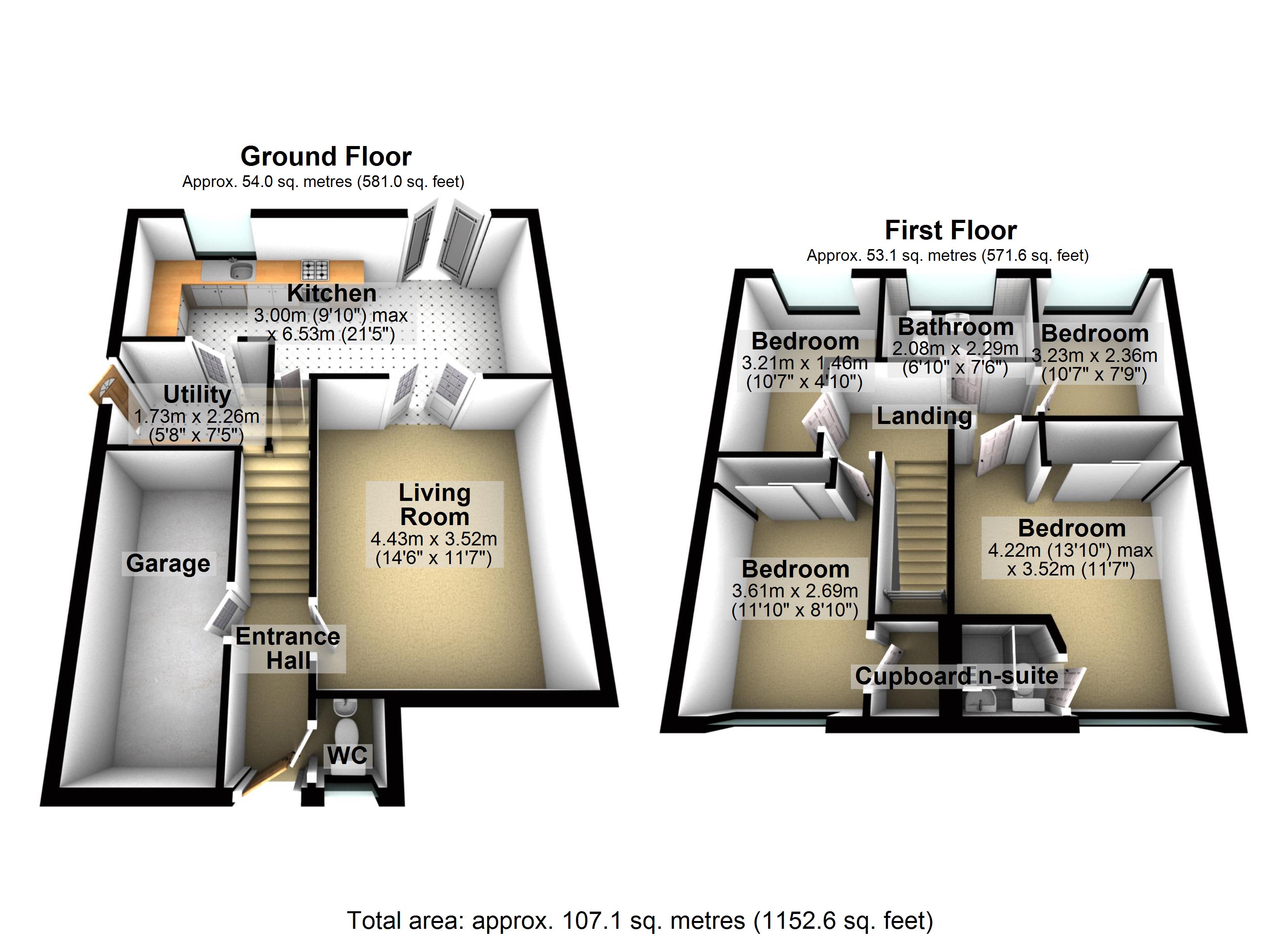Detached house for sale in Birkenhead CH42, 4 Bedroom
Quick Summary
- Property Type:
- Detached house
- Status:
- For sale
- Price
- £ 255,000
- Beds:
- 4
- Baths:
- 2
- Recepts:
- 1
- County
- Merseyside
- Town
- Birkenhead
- Outcode
- CH42
- Location
- Memorial Drive, Tranmere CH42
- Marketed By:
- Martin & Co Wirral Bebington
- Posted
- 2024-04-21
- CH42 Rating:
- More Info?
- Please contact Martin & Co Wirral Bebington on 0151 382 8652 or Request Details
Property Description
Entrance hall Entrance door, staircase to first floor, radiator
downstairs toilet 5' 6" x 2' 9" (1.68m x 0.84m) Wash hand basin, low level w.C, radiator
living room 14' 6" x 11' 7" (4.42m x 3.53m) D.G picture window, radiator, television point
kitchen 9' 10" x 21' 5" (3m x 6.53m) 1.5 bowl sink unit, base and wall cupboards, radiator, D.G patio door, built in oven, hob and hood, part tiled walls, D.G picture window
utility 5' 8" x 7' 5" (1.73m x 2.26m) Sink unit, plumbing for automatic washing machine, base and wall cupboards, door onto rear, work surfaces
master bedroom 13' 10" x 11' 7" (4.22m x 3.53m) D.G picture window, built in wardrobe, radiator
ensuite 3 piece suite, wash hand basin, low level w.C, step in shower cubicle, D.G window, radiator, part tiled walls
bedroom 11' 10" x 8' 10" (3.61m x 2.69m) D.G picture window, built in wardrobe, radiator
bedroom 10' 7" x 7' 9" (3.23m x 2.36m) D.G picture window, radiator
bedroom 10' 7" x 4' 10" (3.23m x 1.47m) D.G picture window, radiator
bathroom 6' 10" x 7' 6" (2.08m x 2.29m) 3 piece suite, wash hand basin, low level w.C, D.G window, radiator, panelled bath, part tiled walls
full description The perfect modern family home, built within the last 18 months. This stunning detached property has plenty to offer, including the freehold already purchased by the current vendor. A large driveway and garage to the front offering you plenty of off street parking, a large welcoming lounge flowing into the open, contemporary style kitchen. A separate storage and utility area equipped for a washing machine & tumble dryer as well as a downstairs W.C. Upstairs 4 good sized bedrooms, 2 with fitted mirrored wardrobes and the Master with a shower en-suite as well as a stylish family bathroom. A large laid to lawn garden area to the rear, perfect for those up and coming summer days. Viewing is definitely recommended to appreciate all this property has to offer.
Property Location
Marketed by Martin & Co Wirral Bebington
Disclaimer Property descriptions and related information displayed on this page are marketing materials provided by Martin & Co Wirral Bebington. estateagents365.uk does not warrant or accept any responsibility for the accuracy or completeness of the property descriptions or related information provided here and they do not constitute property particulars. Please contact Martin & Co Wirral Bebington for full details and further information.


