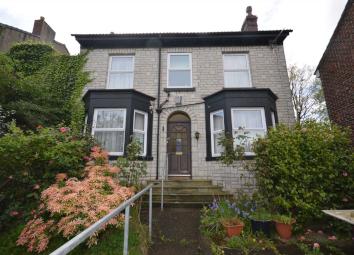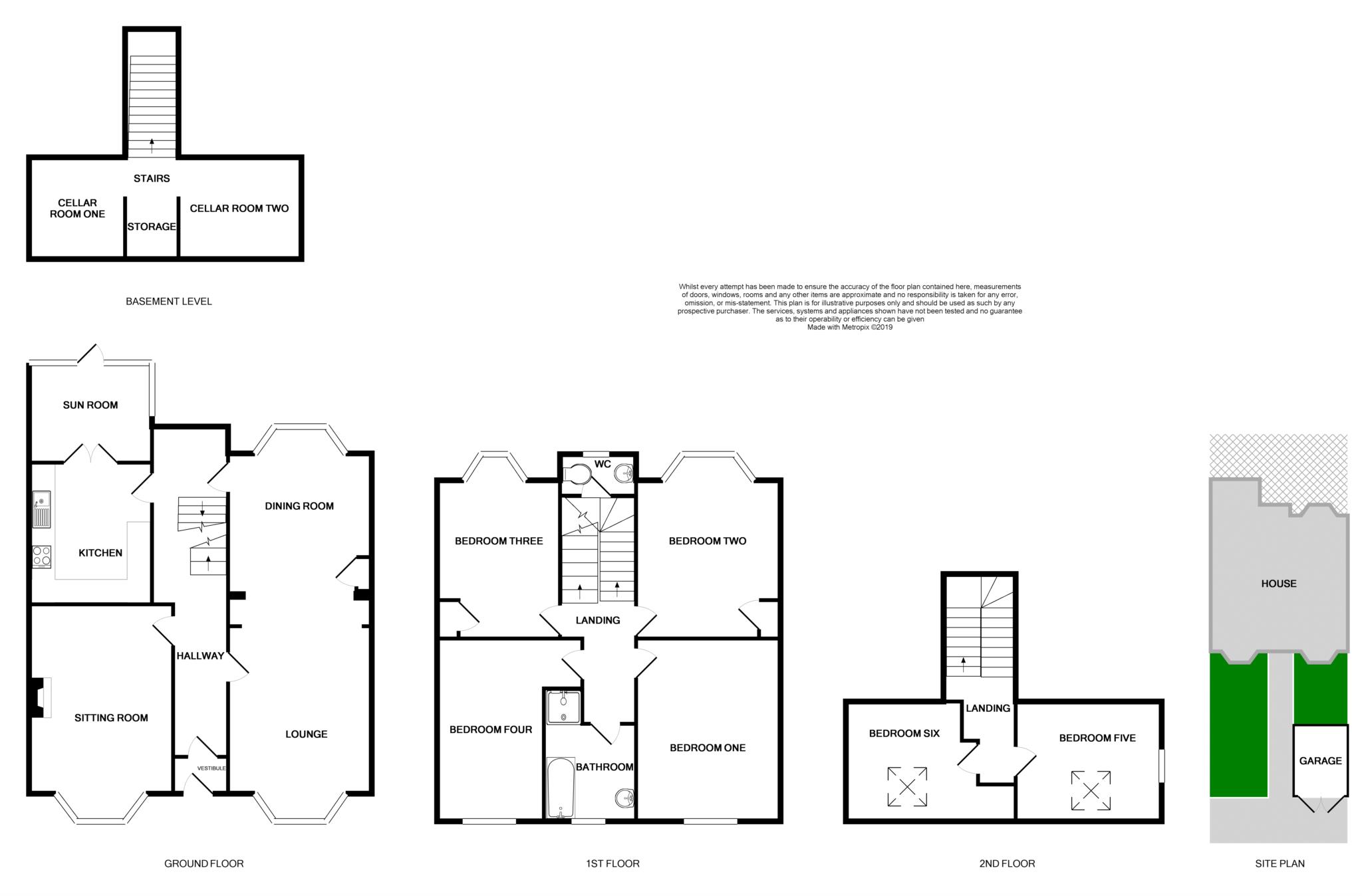Detached house for sale in Birkenhead CH42, 6 Bedroom
Quick Summary
- Property Type:
- Detached house
- Status:
- For sale
- Price
- £ 179,995
- Beds:
- 6
- Baths:
- 1
- Recepts:
- 4
- County
- Merseyside
- Town
- Birkenhead
- Outcode
- CH42
- Location
- Holt Hill Terrace, Tranmere, Birkenhead CH42
- Marketed By:
- Lesley Hooks Estate Agents
- Posted
- 2024-04-03
- CH42 Rating:
- More Info?
- Please contact Lesley Hooks Estate Agents on 0151 382 3980 or Request Details
Property Description
If you're looking for something a little bit different, then relax as I have found it for you! With a Circa 1830's, this charming, period detached house offers some pretty impressive accommodation. Having uPVC double glazing and combi fired gas central heating the layout briefly comprises hallway, lounge, dining room, sitting room, fitted kitchen and sun room. To the first floor there are four double bedrooms, a bathroom and a separate wc. To the second floor there are two further double bedrooms. There are generous cellar rooms accessed from the hallway. Outside there is a paved courtyard to the rear that enjoys a south westerly aspect. To the front there are delightful gardens and a driveway leading to a good size detached garage. The property is offered for sale with no onward chain.
Hallway - 28'3" (8.61m) x 3'4" (1.02m)
Vestibule entrance, door into the hallway with stairs to the first floor and stairs down to the cellars.
Lounge - 14'6" (4.42m) x 12'3" (3.73m)
Bay window to the front, double doors into the dining room.
Dining Room - 16'7" (5.05m) x 12'4" (3.76m)
Storage cupboard, bay window to the rear.
Sitting Room - 18'8" (5.69m) x 12'0" (3.66m)
Feature fireplace comprising marble effect hearth and back panel with timber surround and real flame gas fire, bay window to the front.
Kitchen - 12'1" (3.68m) x 10'1" (3.07m)
Fitted kitchen with excellent range of units in lemon at both eye and floor level, complementary work surfaces, oven, four ring gas gob, tiled flooring, double doors into the sun room.
Sun Room - 9'8" (2.95m) x 8'6" (2.59m)
Space and plumbing for appliances, wall mounted combi boiler, door to the rear.
Separate WC - 6'3" (1.91m) x 3'7" (1.09m)
Low level wc, wash hand basin, window to the rear.
Bedroom One - 15'7" (4.75m) x 12'2" (3.71m)
Window to front.
Bedroom Two - 13'7" (4.14m) Into Bay x 12'2" (3.71m)
Built in storage cupboard, bay window to the rear.
Bedroom Three - 14'4" (4.37m) Into Bay x 9'10" (3m)
Built in storage cupboard, bay window to the rear.
Bedroom Four - 15'7" (4.75m) x 9'1" (2.77m)
Window to the front.
Bathroom - 8'4" (2.54m) x 6'5" (1.96m)
Three piece suite comprising bath, wash hand basin and shower cubicle, window to the front.
Bedroom Five - 12'3" (3.73m) x 10'6" (3.2m)
Velux window to the front, window to the side.
Bedroom Six - 10'9" (3.28m) x 10'6" (3.2m)
Velux window to the front.
Notice
Please note we have not tested any apparatus, fixtures, fittings, or services. Interested parties must undertake their own investigation into the working order of these items. All measurements are approximate and photographs provided for guidance only.
Property Location
Marketed by Lesley Hooks Estate Agents
Disclaimer Property descriptions and related information displayed on this page are marketing materials provided by Lesley Hooks Estate Agents. estateagents365.uk does not warrant or accept any responsibility for the accuracy or completeness of the property descriptions or related information provided here and they do not constitute property particulars. Please contact Lesley Hooks Estate Agents for full details and further information.


